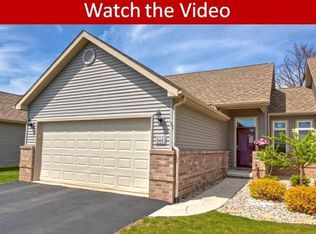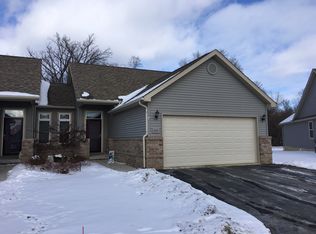Sold for $274,000 on 07/24/24
$274,000
673 Ridge Ln, Tecumseh, MI 49286
3beds
1,451sqft
Condominium
Built in 2002
-- sqft lot
$297,400 Zestimate®
$189/sqft
$1,964 Estimated rent
Home value
$297,400
$253,000 - $351,000
$1,964/mo
Zestimate® history
Loading...
Owner options
Explore your selling options
What's special
MOVE RIGHT IN to this Tecumseh City Condominium located in popular Buttermilk Park! You will Love every step of the tour beginning with the attractive wood-look newer laminate flooring throughout the entry, living room, kitchen & dining space. Immaculate Care has been given to this 3 bedroom, 3 bath, Ranch Style Condominium showcasing the cathedral Living room and cathedral Primary Bedroom Suite providing an enhanced view from the beautiful, newer 12x10 TREX deck of the wooded area across Brown Street where the deer and wildlife frequently roam. Primary Suite is complete with double bath vanities, walk-in closet, and step-in shower with seat. Updated 11x11 Kitchen features solid surface counters with counter bar room for 2-3 barstools, newer kitchen sink and faucet, 2024 dishwasher, lots of cabinets plus pantry cabinet, connected to the 10x10 Dining area and first floor laundry room with cabinets. Highlights: Furnace, Central air, and tankless water heater all new in 2022, owned water softener, and WHOLE HOUSE GAS GENERATOR. This neighborhood is known for their "Outdoor Movie Nights" and "Sit and Chat Gatherings"....stop and ask any resident about living in this preferred Condominium subdivision!
Zillow last checked: 8 hours ago
Listing updated: July 25, 2024 at 09:20am
Listed by:
Jan Hammond 517-403-0122,
Howard Hanna Real Estate Services-Tecumseh
Bought with:
, 6501407007
Xsell Realty
Source: MiRealSource,MLS#: 50143471 Originating MLS: Lenawee County Association of REALTORS
Originating MLS: Lenawee County Association of REALTORS
Facts & features
Interior
Bedrooms & bathrooms
- Bedrooms: 3
- Bathrooms: 3
- Full bathrooms: 3
Primary bedroom
- Level: First
Bedroom 1
- Features: Carpet
- Level: First
- Area: 154
- Dimensions: 14 x 11
Bedroom 2
- Features: Carpet
- Level: First
- Area: 121
- Dimensions: 11 x 11
Bedroom 3
- Features: Carpet
- Level: Basement
- Area: 130
- Dimensions: 13 x 10
Bathroom 1
- Level: First
Bathroom 2
- Level: First
Bathroom 3
- Level: Basement
Dining room
- Features: Laminate
- Level: First
- Area: 100
- Dimensions: 10 x 10
Kitchen
- Features: Laminate
- Level: First
- Area: 121
- Dimensions: 11 x 11
Living room
- Features: Laminate
- Level: First
- Area: 270
- Dimensions: 18 x 15
Heating
- Forced Air, Natural Gas
Cooling
- Ceiling Fan(s), Central Air
Appliances
- Included: Dishwasher, Dryer, Microwave, Range/Oven, Refrigerator, Washer, Water Softener Owned, Gas Water Heater, Tankless Water Heater
- Laundry: First Floor Laundry
Features
- High Ceilings, Cathedral/Vaulted Ceiling, Walk-In Closet(s), Eat-in Kitchen
- Flooring: Carpet, Laminate
- Windows: Window Treatments
- Basement: Daylight,Full,Partially Finished,Concrete
- Has fireplace: No
Interior area
- Total structure area: 2,402
- Total interior livable area: 1,451 sqft
- Finished area above ground: 1,201
- Finished area below ground: 250
Property
Parking
- Total spaces: 2
- Parking features: Attached, Electric in Garage, Garage Door Opener
- Attached garage spaces: 2
Features
- Levels: One
- Stories: 1
- Patio & porch: Deck
- Exterior features: Lawn Sprinkler, Street Lights
- Waterfront features: None
- Body of water: None
- Frontage length: 0
Lot
- Features: Subdivision, City Lot
Details
- Parcel number: XTO855011200
- Zoning description: Multi-Family,Residential
- Special conditions: Private
Construction
Type & style
- Home type: Condo
- Architectural style: Ranch
- Property subtype: Condominium
Materials
- Brick, Vinyl Siding
- Foundation: Basement, Concrete Perimeter
Condition
- Year built: 2002
Utilities & green energy
- Sewer: Public Sanitary
- Water: Public
- Utilities for property: Cable/Internet Avail.
Community & neighborhood
Location
- Region: Tecumseh
- Subdivision: Buttermilk Condominiums
HOA & financial
HOA
- Has HOA: Yes
- HOA fee: $180 monthly
- Amenities included: Maintenance Grounds, Wi-Fi Available, Fiber Optic Internet
- Services included: HOA, Maintenance Grounds, Snow Removal, Maintenance Structure
- Association name: Buttermilk Park Ann Ingram, Treasurer
- Association phone: 734-546-1134
Other
Other facts
- Listing agreement: Exclusive Right To Sell
- Listing terms: Cash,Conventional
- Road surface type: Paved
Price history
| Date | Event | Price |
|---|---|---|
| 7/24/2024 | Sold | $274,000$189/sqft |
Source: | ||
| 6/3/2024 | Pending sale | $274,000$189/sqft |
Source: | ||
| 5/29/2024 | Listed for sale | $274,000+158.5%$189/sqft |
Source: | ||
| 9/4/2013 | Sold | $106,000-3.6%$73/sqft |
Source: Public Record Report a problem | ||
| 2/8/2008 | Sold | $110,000-27%$76/sqft |
Source: | ||
Public tax history
| Year | Property taxes | Tax assessment |
|---|---|---|
| 2025 | $7,829 +102.5% | $121,718 +1.2% |
| 2024 | $3,866 +56.6% | $120,258 +2.4% |
| 2023 | $2,469 | $117,488 +11.3% |
Find assessor info on the county website
Neighborhood: 49286
Nearby schools
GreatSchools rating
- NATecumseh North Early Learning CenterGrades: PK-2Distance: 1.2 mi
- 4/10Tecumseh Virtual AcademyGrades: PK-12Distance: 0.2 mi
- 8/10Tecumseh High SchoolGrades: 9-12Distance: 0.2 mi
Schools provided by the listing agent
- District: Tecumseh Public Schools
Source: MiRealSource. This data may not be complete. We recommend contacting the local school district to confirm school assignments for this home.

Get pre-qualified for a loan
At Zillow Home Loans, we can pre-qualify you in as little as 5 minutes with no impact to your credit score.An equal housing lender. NMLS #10287.

