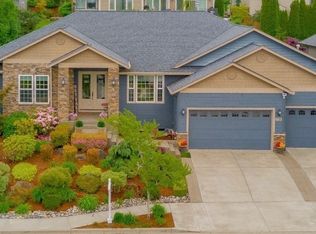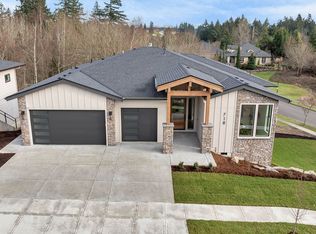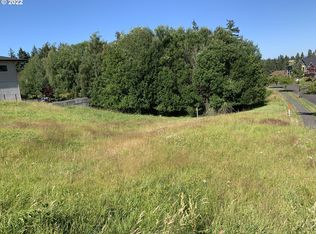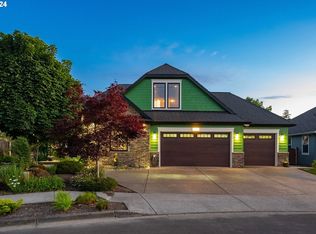Sold
Listed by:
Shastine M Bredlie,
eXp Realty
Bought with: Premiere Property Group, LLC
$740,083
673 S 15th Court, Ridgefield, WA 98642
3beds
2,432sqft
Single Family Residence
Built in 2005
8,664.08 Square Feet Lot
$729,600 Zestimate®
$304/sqft
$3,066 Estimated rent
Home value
$729,600
$693,000 - $773,000
$3,066/mo
Zestimate® history
Loading...
Owner options
Explore your selling options
What's special
Stunningly remodeled home in Hillhurst! Surrounded by mature trees and wide streets, this home blends the charm of an established neighborhood with modern model-home finishes. Natural light fills the bright, airy interior featuring engineered wood floors, oil bronze fixtures, wood accents, and a stone-stacked fireplace. The reimagined kitchen has an oversized island, extended soft-close cabinets, quartz counters, stainless steel appliances, and walk-in pantry. The large primary suite is separate from two bedrooms with a Jack and Jill bath. Plus, a versatile office/4th bedroom with custom cabinetry and a half bath. Just minutes to Ridgefield, shopping, dining, Gee Creek Trail, and highway access!
Zillow last checked: 8 hours ago
Listing updated: August 18, 2025 at 04:01am
Listed by:
Shastine M Bredlie,
eXp Realty
Bought with:
Stephanie Bingold, 118576
Premiere Property Group, LLC
Source: NWMLS,MLS#: 2384565
Facts & features
Interior
Bedrooms & bathrooms
- Bedrooms: 3
- Bathrooms: 3
- Full bathrooms: 2
- 1/2 bathrooms: 1
- Main level bathrooms: 3
- Main level bedrooms: 3
Primary bedroom
- Description: Suite, Dual Sinks, Walk-in Shower, Jetted Tub, Tile Counters, Slate Tile Floor
- Level: Main
Bedroom
- Description: shared Bathroom
- Level: Main
Bedroom
- Description: Shared Bathroom
- Level: Main
Bathroom full
- Description: Dual Sinks, Walk-in Shower, jetted tub, slate tile flrs
- Level: Main
Bathroom full
- Level: Main
Other
- Level: Main
Den office
- Description: Glass French Doors, Built-In Cabinets, Engineered Floor
- Level: Main
Dining room
- Description: Engineered Floors, Accent wall
- Level: Main
Kitchen without eating space
- Description: Quartz Counter Tops, Island, Built-in Oven, Gas Appliances, Soft Close, Bar Fridge
- Level: Main
Living room
- Description: Ceiling Fans, engineered wood flrs, Stone Fireplace
- Level: Main
Utility room
- Description: Cabinets, Sink, Slat Tile
- Level: Main
Heating
- Fireplace, Forced Air, Electric
Cooling
- Central Air
Appliances
- Included: Dishwasher(s), Disposal, Microwave(s), Refrigerator(s), Stove(s)/Range(s), Garbage Disposal, Water Heater: Electric
Features
- Bath Off Primary, Central Vacuum, Ceiling Fan(s), Dining Room, Walk-In Pantry
- Flooring: Engineered Hardwood, Laminate, Travertine
- Doors: French Doors
- Basement: None
- Number of fireplaces: 1
- Fireplace features: Electric, Main Level: 1, Fireplace
Interior area
- Total structure area: 2,432
- Total interior livable area: 2,432 sqft
Property
Parking
- Total spaces: 3
- Parking features: Driveway, Attached Garage
- Attached garage spaces: 3
Features
- Levels: One
- Stories: 1
- Patio & porch: Bath Off Primary, Built-In Vacuum, Ceiling Fan(s), Dining Room, Fireplace, French Doors, Jetted Tub, Sprinkler System, Walk-In Closet(s), Walk-In Pantry, Water Heater
- Spa features: Bath
Lot
- Size: 8,664 sqft
- Features: Curbs, Paved, Sidewalk, Fenced-Fully, Patio, Sprinkler System
- Topography: Level
Details
- Parcel number: 067369102
- Zoning: RLD - 6
- Zoning description: Jurisdiction: City
- Special conditions: Standard
Construction
Type & style
- Home type: SingleFamily
- Architectural style: Craftsman
- Property subtype: Single Family Residence
Materials
- Brick, Cement Planked, Cement Plank
- Foundation: Concrete Ribbon
- Roof: Composition
Condition
- Year built: 2005
- Major remodel year: 2005
Utilities & green energy
- Electric: Company: Clark Public Utilities
- Sewer: Sewer Connected, Company: Clark Regional Wastewater
- Water: Public, Company: City of Ridgefield
Community & neighborhood
Community
- Community features: CCRs
Location
- Region: Ridgefield
- Subdivision: East Ridgefield
HOA & financial
HOA
- HOA fee: $78 monthly
- Association phone: 360-567-4342
Other
Other facts
- Listing terms: Cash Out,Conventional,FHA,VA Loan
- Cumulative days on market: 6 days
Price history
| Date | Event | Price |
|---|---|---|
| 7/18/2025 | Sold | $740,083-6%$304/sqft |
Source: | ||
| 6/17/2025 | Pending sale | $787,000$324/sqft |
Source: | ||
| 6/13/2025 | Listed for sale | $787,000$324/sqft |
Source: | ||
| 6/7/2025 | Pending sale | $787,000$324/sqft |
Source: | ||
| 6/5/2025 | Listed for sale | $787,000+64%$324/sqft |
Source: | ||
Public tax history
| Year | Property taxes | Tax assessment |
|---|---|---|
| 2024 | $6,277 +5.1% | $708,842 -1.4% |
| 2023 | $5,974 +23.3% | $718,887 +10.1% |
| 2022 | $4,845 -3.7% | $652,805 +25.1% |
Find assessor info on the county website
Neighborhood: 98642
Nearby schools
GreatSchools rating
- 8/10Union Ridge Elementary SchoolGrades: K-4Distance: 0.6 mi
- 6/10View Ridge Middle SchoolGrades: 7-8Distance: 1.8 mi
- 7/10Ridgefield High SchoolGrades: 9-12Distance: 1.4 mi
Schools provided by the listing agent
- Elementary: Union Ridge Elem
- Middle: View Ridge Mid
- High: Ridgefield High
Source: NWMLS. This data may not be complete. We recommend contacting the local school district to confirm school assignments for this home.
Get a cash offer in 3 minutes
Find out how much your home could sell for in as little as 3 minutes with a no-obligation cash offer.
Estimated market value
$729,600
Get a cash offer in 3 minutes
Find out how much your home could sell for in as little as 3 minutes with a no-obligation cash offer.
Estimated market value
$729,600



