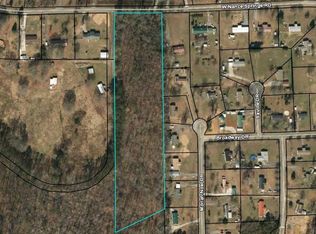Welcome Home! This 3-bed, 2-bath home on a permanent foundation features a cozy living room that leads into a sunbathed dining room. Beyond the dining room is the den, where you are greeted by a majestic white stone fireplace and mantle. Open the sliding glass doors and step out onto the screened-in back porch, perfect for those summer Georgia nights. The master bedroom features a spacious bath with double vanities, a shower, and plenty of room for you to spread out for the morning routine. Outside you will enjoy a vast acre of easily maintained flat yard space where you can relax on the spacious pavestone patio and admire a well-manicured lawn after you park your lawnmower in one of the three included storage buildings. Contact us today for a showing!
This property is off market, which means it's not currently listed for sale or rent on Zillow. This may be different from what's available on other websites or public sources.
