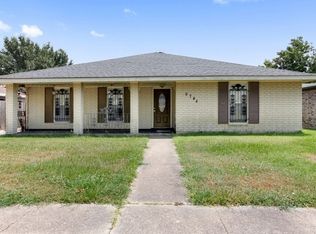Closed
Price Unknown
6730 Curran Rd, New Orleans, LA 70126
3beds
2,535sqft
Single Family Residence
Built in 1960
6,599.34 Square Feet Lot
$167,600 Zestimate®
$--/sqft
$1,996 Estimated rent
Maximize your home sale
Get more eyes on your listing so you can sell faster and for more.
Home value
$167,600
$149,000 - $189,000
$1,996/mo
Zestimate® history
Loading...
Owner options
Explore your selling options
What's special
Spacious Home in Popular Kenilworth Subdivision open floor plan. Offering den, separate dining room, three bedrooms and two baths. Amenities include low maintenance hard surface floors, ample-sized rooms, recessed lighting, granite counter tops, fireplace, detached garage, etc. A little tender love and care would make this a great for investment or owner occupancy.
Zillow last checked: 8 hours ago
Listing updated: September 02, 2025 at 12:34pm
Listed by:
Myrna Keys 504-473-3426,
RE/MAX Affiliates
Bought with:
Patrice Poree
Paidyn Realty
Source: GSREIN,MLS#: 2461884
Facts & features
Interior
Bedrooms & bathrooms
- Bedrooms: 3
- Bathrooms: 2
- Full bathrooms: 2
Primary bedroom
- Description: Flooring: Tile
- Level: Lower
- Dimensions: 17 x 16
Bedroom
- Description: Flooring: Tile
- Level: Lower
- Dimensions: 17 x 11
Bedroom
- Description: Flooring: Tile
- Level: Lower
- Dimensions: 11 x 15
Breakfast room nook
- Description: Flooring: Tile
- Level: Lower
- Dimensions: 8 x 8
Dining room
- Description: Flooring: Tile
- Level: Lower
- Dimensions: 12 x 12
Foyer
- Description: Flooring: Tile
- Level: Lower
- Dimensions: 10 x 8
Kitchen
- Description: Flooring: Tile
- Level: Lower
- Dimensions: 20 x 11
Living room
- Description: Flooring: Tile
- Level: Lower
- Dimensions: 25 x 24
Heating
- Central
Cooling
- Central Air, 1 Unit
Appliances
- Included: Range, Refrigerator
- Laundry: Washer Hookup, Dryer Hookup
Features
- Ceiling Fan(s), Granite Counters, Cable TV
- Fireplace features: Other
Interior area
- Total structure area: 1,988
- Total interior livable area: 2,535 sqft
Property
Parking
- Parking features: Covered, Two Spaces
Features
- Levels: One
- Stories: 1
- Patio & porch: None
- Exterior features: Fence
- Pool features: None
Lot
- Size: 6,599 sqft
- Dimensions: 60 x 110
- Features: City Lot, Rectangular Lot
Details
- Additional structures: Other
- Parcel number: 39W032905
- Special conditions: None
Construction
Type & style
- Home type: SingleFamily
- Architectural style: Ranch
- Property subtype: Single Family Residence
Materials
- Brick
- Foundation: Slab
- Roof: Asphalt,Shingle
Condition
- Average Condition
- Year built: 1960
Utilities & green energy
- Sewer: Public Sewer
- Water: Public
Community & neighborhood
Location
- Region: New Orleans
Price history
| Date | Event | Price |
|---|---|---|
| 8/29/2025 | Sold | -- |
Source: | ||
| 6/16/2025 | Pending sale | $175,000$69/sqft |
Source: | ||
| 11/20/2024 | Listed for sale | $175,000$69/sqft |
Source: | ||
| 11/5/2024 | Listing removed | $175,000$69/sqft |
Source: | ||
| 8/14/2024 | Listed for sale | $175,000$69/sqft |
Source: | ||
Public tax history
| Year | Property taxes | Tax assessment |
|---|---|---|
| 2025 | $2,439 -1.5% | $18,480 |
| 2024 | $2,476 +8.9% | $18,480 +18.4% |
| 2023 | $2,275 +8.5% | $15,610 +4.8% |
Find assessor info on the county website
Neighborhood: Little Woods
Nearby schools
GreatSchools rating
- 8/10Mary McLeod Bethune Elementary School of Literature & TechnologyGrades: PK-8Distance: 3.6 mi
- NAMcDonogh 35 College Preparatory SchoolGrades: 9-12Distance: 4.8 mi
- 7/10Benjamin Franklin Elementary Math And ScienceGrades: PK-8Distance: 9.7 mi
Schools provided by the listing agent
- Elementary: Osborne
- High: Abramson
Source: GSREIN. This data may not be complete. We recommend contacting the local school district to confirm school assignments for this home.
