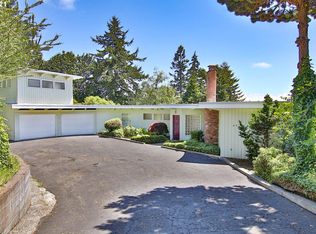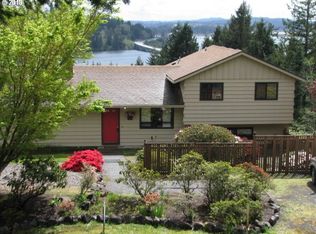Unique single story crescent shaped house. Desirable Shorewood neighborhood. Gorgeous views of the bay & bridge. Enjoy the hot tub/spa on an expansive wraparound deck. 1.26 acres secluded: lots of privacy. Split 2 car garage w/remotes & storage shed. Koi pond. Patio doors to deck in 4 rooms allows lots of light. Office plus bonus room. Fireplace, ceiling fans A/C. Light & airy, insulated, open beam ceilings. Handicap safety bars in baths. Make an appointment to view this home today.
This property is off market, which means it's not currently listed for sale or rent on Zillow. This may be different from what's available on other websites or public sources.

