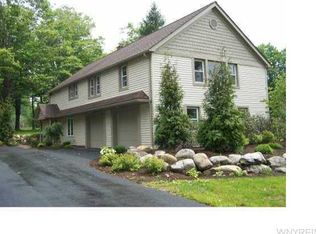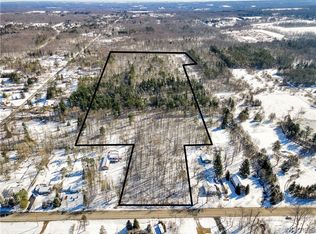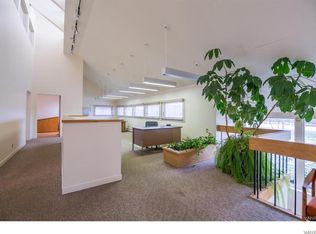Closed
$800,000
6731 Chestnut Ridge Rd, Orchard Park, NY 14127
6beds
5,122sqft
Single Family Residence
Built in 1850
14.75 Acres Lot
$867,400 Zestimate®
$156/sqft
$6,044 Estimated rent
Home value
$867,400
$824,000 - $911,000
$6,044/mo
Zestimate® history
Loading...
Owner options
Explore your selling options
What's special
Motivated Seller. Welcome to this amazing 5100+ sq. ft. home nestled on 15 serene, partially wooded acres. Wonderful original home along with an addition done in 2004. This home offers 7 bedrooms, 5 full baths & a half baths. Beautiful hardwood floors throughout. Spectacular spacious kitchen has granite countertops, a center island, SS appliances, a W/I pantry along w/built-in cabinet & desk. Great room has a gas fireplace flanked with built-in cabinets, 1st fl. bedroom, with pegged hardwood floor. W/I closet & full bath - perfect if you want an in-law set up. Second floor master suite with vaulted ceiling, window seats, & your own private balcony overlooking a park-like yard, there is a huge W/I closet. Tiled master bath with a W/I shower, double vanity. The 2nd floor has 3 additional oversized bedrooms, with a Jack & Jill bath. Partially finished walk out basement - full bath with W/I shower. Great finished space for entertaining. 1st floor laundry room with cabinets and separate extra-large mud room with built in wall storage leading from the 3 + car garage. Enjoy the private side concrete patio or step out to the maintenance free deck. Heated gunite in ground "Beauty" pool -spa - cooling deck. Cent air, generator panel. This home has a private setting that is surrounded by nature's beauty, mature trees, & plantings. Top rated Orchard Park schools. Easy access to Rt. 219 County Park offers summer & winter recreation, Skiing, golfing, Lake Erie & downtown Buffalo -canal side are minutes away. This home & property offers amenities designed for a truly exceptional living experience. Selller is providing a home warranty. Seller can also provide private financing. Pack a lunch, you won't want to leave.
Zillow last checked: 8 hours ago
Listing updated: October 09, 2025 at 12:01pm
Listed by:
Carol E Czerwiec 716-713-7629,
HUNT Real Estate Corporation
Bought with:
Carol E Czerwiec, 40CZ0748682
HUNT Real Estate Corporation
Source: NYSAMLSs,MLS#: B1623537 Originating MLS: Buffalo
Originating MLS: Buffalo
Facts & features
Interior
Bedrooms & bathrooms
- Bedrooms: 6
- Bathrooms: 6
- Full bathrooms: 5
- 1/2 bathrooms: 1
- Main level bathrooms: 2
- Main level bedrooms: 1
Heating
- Gas, Baseboard
Cooling
- Central Air
Appliances
- Included: Dishwasher, Gas Cooktop, Gas Oven, Gas Range, Gas Water Heater, Microwave, Refrigerator, Water Purifier Owned, Water Softener Owned
- Laundry: Accessible Utilities or Laundry, Main Level
Features
- Cedar Closet(s), Ceiling Fan(s), Cathedral Ceiling(s), Central Vacuum, Entrance Foyer, Eat-in Kitchen, Guest Accommodations, Granite Counters, Great Room, Kitchen Island, See Remarks, Sliding Glass Door(s), Walk-In Pantry, Bedroom on Main Level, In-Law Floorplan, Bath in Primary Bedroom, Programmable Thermostat
- Flooring: Ceramic Tile, Hardwood, Tile, Varies
- Doors: Sliding Doors
- Basement: Partially Finished,Walk-Out Access
- Number of fireplaces: 1
Interior area
- Total structure area: 5,122
- Total interior livable area: 5,122 sqft
- Finished area below ground: 1,453
Property
Parking
- Total spaces: 3
- Parking features: Attached, Garage, Driveway, Garage Door Opener, Other
- Attached garage spaces: 3
Accessibility
- Accessibility features: Low Threshold Shower
Features
- Levels: Two
- Stories: 2
- Patio & porch: Balcony, Deck, Patio
- Exterior features: Blacktop Driveway, Balcony, Concrete Driveway, Deck, Hot Tub/Spa, Pool, Patio
- Pool features: In Ground
- Has spa: Yes
Lot
- Size: 14.75 Acres
- Dimensions: 274 x 1990
- Features: Rectangular, Rectangular Lot, Secluded, Wooded
Details
- Parcel number: 1460891980000006030120
- Special conditions: Standard
Construction
Type & style
- Home type: SingleFamily
- Architectural style: Two Story,Traditional
- Property subtype: Single Family Residence
Materials
- Frame, Stone, Vinyl Siding, Wood Siding, Copper Plumbing
- Foundation: Poured
- Roof: Asphalt,Shingle
Condition
- Resale
- Year built: 1850
Details
- Builder model: Burke Construction
Utilities & green energy
- Electric: Circuit Breakers
- Sewer: Septic Tank
- Water: Connected, Public
- Utilities for property: High Speed Internet Available, Water Connected
Green energy
- Energy efficient items: Appliances, Lighting
Community & neighborhood
Location
- Region: Orchard Park
Other
Other facts
- Listing terms: Cash,Conventional
Price history
| Date | Event | Price |
|---|---|---|
| 10/9/2025 | Sold | $800,000-11.1%$156/sqft |
Source: | ||
| 8/21/2025 | Pending sale | $899,900$176/sqft |
Source: | ||
| 7/17/2025 | Price change | $899,900-5.2%$176/sqft |
Source: | ||
| 6/13/2025 | Price change | $949,000-13.7%$185/sqft |
Source: | ||
| 6/2/2025 | Listed for sale | $1,100,000$215/sqft |
Source: | ||
Public tax history
| Year | Property taxes | Tax assessment |
|---|---|---|
| 2024 | -- | $265,100 |
| 2023 | -- | $265,100 |
| 2022 | -- | $265,100 |
Find assessor info on the county website
Neighborhood: 14127
Nearby schools
GreatSchools rating
- 8/10Ellicott Road Elementary SchoolGrades: PK-5Distance: 2.7 mi
- 7/10Orchard Park Middle SchoolGrades: 6-8Distance: 4.2 mi
- 10/10Orchard Park High SchoolGrades: 9-12Distance: 4.9 mi
Schools provided by the listing agent
- Elementary: Ellicott Road Elementary
- Middle: Orchard Park Middle
- High: Orchard Park High
- District: Orchard Park
Source: NYSAMLSs. This data may not be complete. We recommend contacting the local school district to confirm school assignments for this home.


