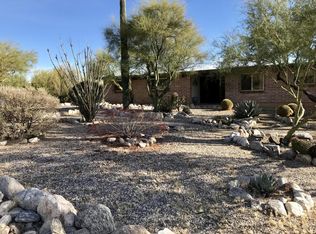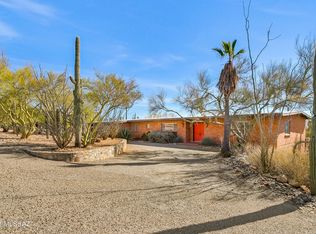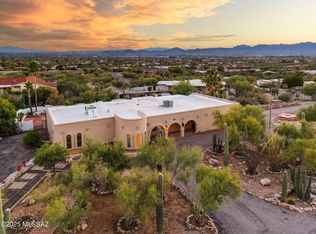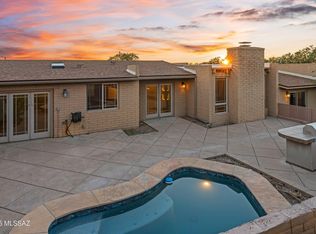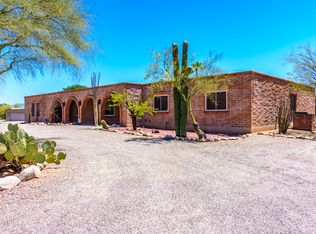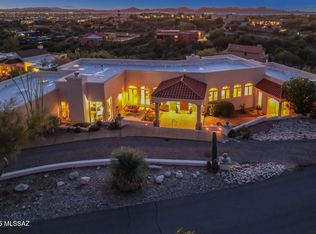The views are simply stunning-sweeping Catalina Mountain vistas paired with glowing city lights. This home captures the best of the Tucson lifestyle, ideally located in the Catalina Foothills near hiking and biking trails, tennis, golf, and shopping at La Encantada. Tucson's nationally recognized food scene adds to the appeal.Mid-Century Modern elegance meets desert tranquility in this 1963 ranch-style home set on nearly an acre in the coveted Foothills with District 16 schools. A circular cobblestone drive welcomes you into a charming courtyard with tiled banco seating, while antique brick reclaimed from the Tucson Barrio brings authentic character to the exterior. Inside, original terrazzo floors anchor the vaulted foyer and open into a spacious living room with wood-beamed ceilings and a masonry fireplace. The updated kitchen is designed for both function and style, connecting effortlessly to the main living spaces. Porcelain tile and new vinyl plank flooring enhance the flow through the living areas and bedrooms. The intuitive layout links the kitchen, living spaces, bedrooms, and screened Arizona room for easy indoor-outdoor living.
Step outside to a private, inviting pool, perfect for relaxing or entertaining while taking in the serene desert setting. Peaceful and secluded, yet minutes from hiking, dining, and shopping, this timeless Foothills home offers architectural integrity, modern updates, and long-term value, including owned solar.
Under contract
$899,900
6731 N Pontatoc Rd, Tucson, AZ 85718
4beds
2,612sqft
Est.:
Single Family Residence
Built in 1963
0.91 Acres Lot
$865,500 Zestimate®
$345/sqft
$-- HOA
What's special
Masonry fireplaceSerene desert settingCircular cobblestone driveVaulted foyerOriginal terrazzo floorsGlowing city lightsNew vinyl plank flooring
- 38 days |
- 3,244 |
- 176 |
Zillow last checked: 8 hours ago
Listing updated: January 21, 2026 at 04:55am
Listed by:
Tom Peckham 520-990-3903,
Long Realty,
Liz Peckham 520-990-3604
Source: MLS of Southern Arizona,MLS#: 22531846
Facts & features
Interior
Bedrooms & bathrooms
- Bedrooms: 4
- Bathrooms: 3
- Full bathrooms: 3
Rooms
- Room types: Arizona Room
Primary bathroom
- Features: Double Vanity, Shower Only
Dining room
- Features: Breakfast Bar, Dining Area, Formal Dining Room
Kitchen
- Description: Pantry: Walk-In
Heating
- Electric, Forced Air, Natural Gas
Cooling
- Ceiling Fans, Central Air
Appliances
- Included: Convection Oven, Dishwasher, Disposal, Electric Cooktop, Electric Range, Exhaust Fan, Microwave, Water Purifier, Water Heater: Tankless Water Heater
- Laundry: Laundry Room, Storage
Features
- Ceiling Fan(s), Entrance Foyer, Non formaldehyde Cabinets, Split Bedroom Plan, Storage, Vaulted Ceiling(s), Family Room, Living Room, Interior Steps, Arizona Room
- Flooring: Indoor/Outdoor, Porcelain & Terrazo
- Windows: Skylights, Window Covering: Stay
- Has basement: No
- Number of fireplaces: 2
- Fireplace features: Gas, Wood Burning, Family Room, Living Room
Interior area
- Total structure area: 2,612
- Total interior livable area: 2,612 sqft
Property
Parking
- Total spaces: 2
- Parking features: No RV Parking, Attached, Paved
- Has attached garage: Yes
- Carport spaces: 2
- Has uncovered spaces: Yes
- Details: RV Parking: None
Accessibility
- Accessibility features: None
Features
- Levels: One
- Stories: 1
- Patio & porch: Covered, Enclosed, Ramada
- Has private pool: Yes
- Pool features: Conventional
- Spa features: None
- Fencing: Block
- Has view: Yes
- View description: City, Mountain(s), Sunrise, Sunset
Lot
- Size: 0.91 Acres
- Features: North/South Exposure, Subdivided, Landscape - Front: Low Care, Landscape - Rear: Low Care
Details
- Parcel number: 109050440
- Zoning: CR1
- Special conditions: Standard
Construction
Type & style
- Home type: SingleFamily
- Architectural style: Ranch
- Property subtype: Single Family Residence
Materials
- Brick
- Roof: Built-Up
Condition
- Existing
- New construction: No
- Year built: 1963
Utilities & green energy
- Electric: Tep
- Gas: Natural
- Water: Public, City
- Utilities for property: Cable Connected, Sewer Connected
Green energy
- Energy generation: Solar
Community & HOA
Community
- Features: None
- Security: Alarm Installed
- Subdivision: Coronado Foothills Estates
HOA
- Has HOA: Yes
- Amenities included: None
- Services included: None
- HOA name: Voluntary
Location
- Region: Tucson
Financial & listing details
- Price per square foot: $345/sqft
- Tax assessed value: $576,394
- Annual tax amount: $4,864
- Date on market: 12/16/2025
- Cumulative days on market: 210 days
- Listing terms: Cash,Conventional,Submit
- Ownership: Fee (Simple)
- Ownership type: Sole Proprietor
- Road surface type: Paved
Estimated market value
$865,500
$822,000 - $909,000
$3,890/mo
Price history
Price history
| Date | Event | Price |
|---|---|---|
| 1/21/2026 | Contingent | $899,900$345/sqft |
Source: | ||
| 12/16/2025 | Listed for sale | $899,900$345/sqft |
Source: | ||
| 12/15/2025 | Listing removed | $899,900$345/sqft |
Source: | ||
| 11/25/2025 | Price change | $899,900-1.1%$345/sqft |
Source: | ||
| 11/17/2025 | Price change | $910,000-2.2%$348/sqft |
Source: | ||
Public tax history
Public tax history
| Year | Property taxes | Tax assessment |
|---|---|---|
| 2025 | $4,626 +3.6% | $57,639 +0.6% |
| 2024 | $4,467 +4.7% | $57,274 +21.2% |
| 2023 | $4,267 -0.9% | $47,240 +13% |
Find assessor info on the county website
BuyAbility℠ payment
Est. payment
$5,093/mo
Principal & interest
$4276
Property taxes
$502
Home insurance
$315
Climate risks
Neighborhood: Catalina Foothills
Nearby schools
GreatSchools rating
- 10/10Sunrise Drive Elementary SchoolGrades: K-5Distance: 1.6 mi
- 8/10Orange Grove Middle SchoolGrades: 6-8Distance: 2.8 mi
- 9/10Catalina Foothills High SchoolGrades: 9-12Distance: 1.7 mi
Schools provided by the listing agent
- Elementary: Sunrise Drive
- Middle: Orange Grove
- High: Catalina Fthls
- District: Catalina Foothills
Source: MLS of Southern Arizona. This data may not be complete. We recommend contacting the local school district to confirm school assignments for this home.
