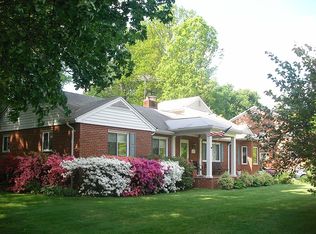Sold for $1,169,900
$1,169,900
6731 Nicholson Rd, Falls Church, VA 22042
5beds
4,405sqft
Single Family Residence
Built in 1951
0.51 Acres Lot
$1,135,300 Zestimate®
$266/sqft
$6,248 Estimated rent
Home value
$1,135,300
$1.08M - $1.19M
$6,248/mo
Zestimate® history
Loading...
Owner options
Explore your selling options
What's special
STUNNING 5 BEDROOM, 3.5 BATH HOME IN PRIME FALLS CHURCH LOCATION Embrace luxurious living in this expansive 4,000+ square foot home designed for both comfort and entertaining. The heart of this home features a magnificent great room with powder room, offering seamless indoor-outdoor flow with views of the private fenced yard and versatile party shed/she shed. The main level showcases an inviting living room centered around a cozy fireplace, formal dining room, and two conveniently main-level bedrooms sharing a full bath. The chef's kitchen is a culinary haven with a generous breakfast bar and dedicated dining area, perfect for both casual meals and entertaining. Upstairs, discover a luxurious primary retreat featuring a spa-inspired ensuite bath complete with a separate soaking tub, walk-in shower, and double vanities. Two additional bedrooms and a full bath complete the upper level. Abundant storage throughout makes organization effortless. Prime location offering easy access to Capitol Hill, Metro stations, and premier shopping destinations. This meticulously maintained home presents the perfect blend of space, comfort, and convenience in one of Falls Church's most sought-after neighborhoods.
Zillow last checked: 8 hours ago
Listing updated: January 08, 2026 at 05:00pm
Listed by:
Esther Camarotte 202-344-0045,
EXP Realty, LLC
Bought with:
Paul Droke, 0225257064
Samson Properties
Source: Bright MLS,MLS#: VAFX2220166
Facts & features
Interior
Bedrooms & bathrooms
- Bedrooms: 5
- Bathrooms: 4
- Full bathrooms: 3
- 1/2 bathrooms: 1
- Main level bathrooms: 2
- Main level bedrooms: 2
Basement
- Area: 0
Heating
- Forced Air, Natural Gas
Cooling
- Central Air, Electric
Appliances
- Included: Microwave, Dishwasher, Disposal, Dryer, Oven/Range - Gas, Refrigerator, Stainless Steel Appliance(s), Washer, Water Heater, Electric Water Heater
- Laundry: Main Level
Features
- Bathroom - Walk-In Shower, Breakfast Area, Ceiling Fan(s), Entry Level Bedroom, Family Room Off Kitchen, Open Floorplan, Formal/Separate Dining Room, Eat-in Kitchen, Kitchen - Gourmet, Kitchen - Table Space, Primary Bath(s), Upgraded Countertops, Walk-In Closet(s), 9'+ Ceilings, Cathedral Ceiling(s), 2 Story Ceilings
- Flooring: Hardwood, Wood
- Doors: Sliding Glass
- Windows: Double Pane Windows, Sliding
- Has basement: No
- Number of fireplaces: 1
Interior area
- Total structure area: 4,405
- Total interior livable area: 4,405 sqft
- Finished area above ground: 4,405
- Finished area below ground: 0
Property
Parking
- Total spaces: 6
- Parking features: Garage Faces Side, Circular Driveway, Concrete, Attached, Driveway, Off Street
- Attached garage spaces: 1
- Uncovered spaces: 5
Accessibility
- Accessibility features: Accessible Entrance
Features
- Levels: Two
- Stories: 2
- Patio & porch: Deck, Patio
- Exterior features: Lighting, Play Area, Street Lights, Other
- Pool features: None
- Has spa: Yes
- Spa features: Bath
- Fencing: Decorative,Full,Back Yard
- Has view: Yes
- View description: Trees/Woods, Street
Lot
- Size: 0.51 Acres
- Features: Cleared, Front Yard, Landscaped, Private, Rear Yard, Secluded, SideYard(s), Suburban
Details
- Additional structures: Above Grade, Below Grade, Outbuilding
- Parcel number: 0602 12 0004
- Zoning: 120
- Special conditions: Standard
Construction
Type & style
- Home type: SingleFamily
- Architectural style: Traditional,Transitional
- Property subtype: Single Family Residence
Materials
- Brick Front, Combination
- Foundation: Slab
- Roof: Composition
Condition
- Excellent
- New construction: No
- Year built: 1951
- Major remodel year: 2015
Utilities & green energy
- Sewer: Public Sewer
- Water: Public
- Utilities for property: Cable Connected, Phone, Cable, Fiber Optic
Community & neighborhood
Location
- Region: Falls Church
- Subdivision: Knollwood
Other
Other facts
- Listing agreement: Exclusive Right To Sell
- Listing terms: Cash,Conventional
- Ownership: Fee Simple
Price history
| Date | Event | Price |
|---|---|---|
| 8/15/2025 | Sold | $1,169,900$266/sqft |
Source: | ||
| 6/12/2025 | Pending sale | $1,169,900$266/sqft |
Source: | ||
| 6/7/2025 | Listing removed | $1,169,900$266/sqft |
Source: | ||
| 5/7/2025 | Price change | $1,169,900-2.5%$266/sqft |
Source: | ||
| 2/17/2025 | Listed for sale | $1,199,900$272/sqft |
Source: | ||
Public tax history
| Year | Property taxes | Tax assessment |
|---|---|---|
| 2025 | $12,860 +9% | $1,042,540 +9.2% |
| 2024 | $11,796 +3.7% | $954,650 |
| 2023 | $11,378 +4.2% | $954,650 +5.6% |
Find assessor info on the county website
Neighborhood: 22042
Nearby schools
GreatSchools rating
- 3/10Beech Tree Elementary SchoolGrades: PK-5Distance: 0.2 mi
- 3/10Glasgow Middle SchoolGrades: 6-8Distance: 2.3 mi
- 2/10Justice High SchoolGrades: 9-12Distance: 1.6 mi
Schools provided by the listing agent
- District: Fairfax County Public Schools
Source: Bright MLS. This data may not be complete. We recommend contacting the local school district to confirm school assignments for this home.
Get a cash offer in 3 minutes
Find out how much your home could sell for in as little as 3 minutes with a no-obligation cash offer.
Estimated market value
$1,135,300
