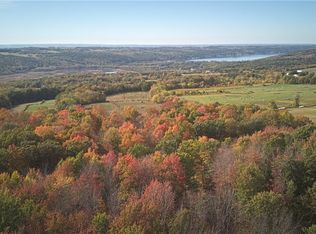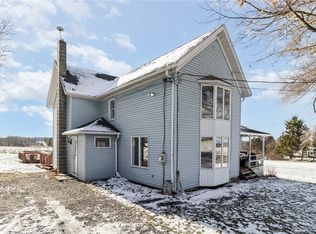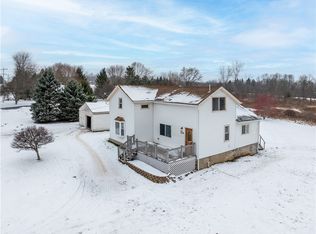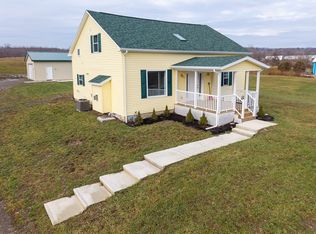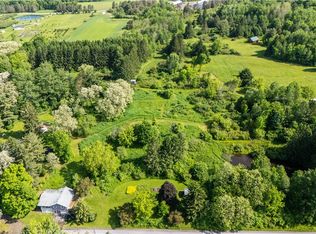Quiet country living on nearly 4 wooded acres with tons of space! This property has it all! Desirable one floor living in this almost 1700 square foot home featuring an open floor plan kitchen/dining/living room area with a 28'x22' great room for entertaining, wood or pellet stove heating options to keep you cozy on those cold nights, lots of counter space & cabinets in the bright roomy kitchen, 2 large bedrooms with closet space, huge re-modeled bathroom featuring top of the line Monroe Industries products with its own baseboard electric heat & sitting area, and another bathroom space waiting to be designed to your liking! Attached to the home you will find the front deck area for sitting, and a covered rear deck that spans nearly the length of the house with plenty of outlets for you to get that hot tub & outdoor tv/bar area you've always dreamed about having! The garage closest to the house features 2 garage door bays, water treatment room, 200-amp electric service, storage room, furnace that burns waste oil, generator, concrete floors & front pad, and lean to for outside storage! The big shop features 3 garage door bays, concrete floors, 2 power lifts, 200-amp electric service, water access, propane fueled furnace, and bright overhead lighting! You get the best of everything with the storage/work areas in the garage buildings and the spacious family residence! Come see for yourself at the OPEN HOUSE on SUNDAY January 11th from 11am-1pm!
Active
$259,999
6731 Stagecoach Rd, Conesus, NY 14435
2beds
1,632sqft
Manufactured Home, Single Family Residence
Built in 2000
3.87 Acres Lot
$-- Zestimate®
$159/sqft
$-- HOA
What's special
Spacious family residenceBright roomy kitchenDesirable one floor living
- 14 days |
- 708 |
- 49 |
Zillow last checked: 8 hours ago
Listing updated: January 11, 2026 at 10:00am
Listing by:
Empire Realty Group 585-204-2440,
Bridgett C. Hoag 585-734-5874
Source: NYSAMLSs,MLS#: R1656244 Originating MLS: Rochester
Originating MLS: Rochester
Facts & features
Interior
Bedrooms & bathrooms
- Bedrooms: 2
- Bathrooms: 1
- Full bathrooms: 1
- Main level bathrooms: 1
- Main level bedrooms: 2
Heating
- Electric, Propane, Oil, Baseboard, Stove, Wood, Wall Furnace
Cooling
- Window Unit(s)
Appliances
- Included: Appliances Negotiable, Dryer, Dishwasher, Gas Cooktop, Gas Oven, Gas Range, Microwave, Propane Water Heater, Refrigerator, Washer
- Laundry: Main Level
Features
- Eat-in Kitchen, Separate/Formal Living Room, Great Room, Country Kitchen, Kitchen Island, Kitchen/Family Room Combo, Living/Dining Room, Pantry, Solid Surface Counters, Bedroom on Main Level
- Flooring: Carpet, Laminate, Tile, Varies
- Basement: Crawl Space,None
- Number of fireplaces: 2
Interior area
- Total structure area: 1,632
- Total interior livable area: 1,632 sqft
Property
Parking
- Total spaces: 5
- Parking features: Detached, Electricity, Garage, Heated Garage, Storage, Workshop in Garage, Shared Driveway
- Garage spaces: 5
Features
- Levels: One
- Stories: 1
- Patio & porch: Covered, Deck, Open, Patio, Porch
- Exterior features: Deck, Gravel Driveway, Patio, Propane Tank - Leased
Lot
- Size: 3.87 Acres
- Dimensions: 167 x 961
- Features: Agricultural, Rectangular, Rectangular Lot, Secluded, Wooded
Details
- Additional structures: Barn(s), Outbuilding, Second Garage
- Parcel number: 24240011900000010451520000
- Special conditions: Standard
Construction
Type & style
- Home type: MobileManufactured
- Architectural style: Mobile Home
- Property subtype: Manufactured Home, Single Family Residence
Materials
- Attic/Crawl Hatchway(s) Insulated, Vinyl Siding
- Foundation: Pillar/Post/Pier
- Roof: Asphalt
Condition
- Resale
- Year built: 2000
Utilities & green energy
- Water: Well
- Utilities for property: Cable Available, High Speed Internet Available, Sewer Available
Community & HOA
Location
- Region: Conesus
Financial & listing details
- Price per square foot: $159/sqft
- Tax assessed value: $99,700
- Annual tax amount: $3,170
- Date on market: 1/2/2026
- Cumulative days on market: 189 days
- Listing terms: Cash,Conventional
- Body type: Double Wide
Estimated market value
Not available
Estimated sales range
Not available
Not available
Price history
Price history
| Date | Event | Price |
|---|---|---|
| 1/2/2026 | Listed for sale | $259,999-3.3%$159/sqft |
Source: | ||
| 12/26/2025 | Listing removed | $268,900$165/sqft |
Source: | ||
| 8/12/2025 | Price change | $268,900-3.4%$165/sqft |
Source: | ||
| 6/26/2025 | Listed for sale | $278,500$171/sqft |
Source: | ||
Public tax history
Public tax history
| Year | Property taxes | Tax assessment |
|---|---|---|
| 2024 | -- | $99,700 |
| 2023 | -- | $99,700 |
| 2022 | -- | $99,700 -2% |
Find assessor info on the county website
BuyAbility℠ payment
Estimated monthly payment
Boost your down payment with 6% savings match
Earn up to a 6% match & get a competitive APY with a *. Zillow has partnered with to help get you home faster.
Learn more*Terms apply. Match provided by Foyer. Account offered by Pacific West Bank, Member FDIC.Climate risks
Neighborhood: 14435
Nearby schools
GreatSchools rating
- NADansville Primary SchoolGrades: PK-2Distance: 8.7 mi
- 5/10Dansville Junior Senior High SchoolGrades: 6-12Distance: 8.7 mi
- 5/10Ellis B Hyde Elementary SchoolGrades: 3-6Distance: 8.8 mi
Schools provided by the listing agent
- District: Dansville
Source: NYSAMLSs. This data may not be complete. We recommend contacting the local school district to confirm school assignments for this home.
- Loading
