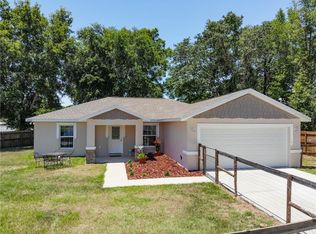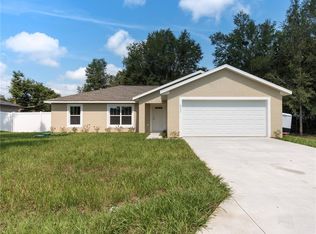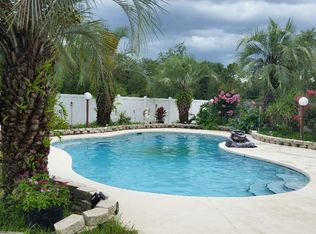Sold for $280,000
$280,000
6732 Cherry Rd, Ocala, FL 34472
3beds
1,454sqft
Single Family Residence
Built in 2024
10,019 Square Feet Lot
$270,200 Zestimate®
$193/sqft
$1,870 Estimated rent
Home value
$270,200
$238,000 - $305,000
$1,870/mo
Zestimate® history
Loading...
Owner options
Explore your selling options
What's special
Under Construction. Welcome to your new dream home! This beautifully designed, newly constructed 3-bedroom, 2-bath residence offers nearly 1500 sq ft of stylish and comfortable living space. The open floorplan seamlessly integrates the living, dining, and kitchen areas, making it perfect for both everyday living and entertaining. The spacious kitchen is a chef’s delight, featuring sleek granite countertops, top-of-the-line stainless steel appliances, and ample soft close cabinets with space for all your culinary needs. The primary suite is the perfect retreat, complete with a private bath for your ultimate relaxation. Enjoy the Florida lifestyle with a covered lanai that extends your living space outdoors, ideal for outdoor dining or simply unwinding with a good book. Convenience is key, as this home is located close to shopping, eateries, and major highways, making it easy to enjoy the best of everything. This home combines modern amenities with a fantastic location—schedule a tour today and make it yours!
Zillow last checked: 8 hours ago
Listing updated: October 21, 2024 at 08:48am
Listing Provided by:
Romel Camacho 352-229-2986,
TCT REALTY GROUP LLC 352-895-9044,
Jorge Barreiro 352-239-1973,
TCT REALTY GROUP LLC
Bought with:
Kevin Sherlock, 3219059
SELLSTATE NEXT GENERATION REAL
Source: Stellar MLS,MLS#: OM683210 Originating MLS: Ocala - Marion
Originating MLS: Ocala - Marion

Facts & features
Interior
Bedrooms & bathrooms
- Bedrooms: 3
- Bathrooms: 2
- Full bathrooms: 2
Primary bedroom
- Features: Walk-In Closet(s)
- Level: First
- Dimensions: 12x12
Kitchen
- Level: First
- Dimensions: 12x14
Living room
- Level: First
- Dimensions: 14x14
Heating
- Central, Electric
Cooling
- Central Air
Appliances
- Included: Dishwasher, Microwave, Range, Refrigerator
- Laundry: Inside
Features
- Ceiling Fan(s), Split Bedroom, Stone Counters, Thermostat, Tray Ceiling(s), Walk-In Closet(s)
- Flooring: Luxury Vinyl
- Doors: Sliding Doors
- Has fireplace: No
Interior area
- Total structure area: 2,067
- Total interior livable area: 1,454 sqft
Property
Parking
- Total spaces: 2
- Parking features: Garage - Attached
- Attached garage spaces: 2
- Details: Garage Dimensions: 20x20
Features
- Levels: One
- Stories: 1
- Exterior features: Lighting, Other, Sidewalk
Lot
- Size: 10,019 sqft
Details
- Parcel number: 9023050132
- Zoning: R1
- Special conditions: None
Construction
Type & style
- Home type: SingleFamily
- Property subtype: Single Family Residence
Materials
- Block, Concrete
- Foundation: Slab
- Roof: Shingle
Condition
- Under Construction
- New construction: Yes
- Year built: 2024
Details
- Builder model: Hemlock II
- Builder name: AL Milton Construction
Utilities & green energy
- Sewer: Septic Tank
- Water: Well
- Utilities for property: Other
Community & neighborhood
Location
- Region: Ocala
- Subdivision: SILVER SPRINGS SHORES
HOA & financial
HOA
- Has HOA: No
Other fees
- Pet fee: $0 monthly
Other financial information
- Total actual rent: 0
Other
Other facts
- Listing terms: Cash,Conventional,FHA,VA Loan
- Ownership: Fee Simple
- Road surface type: Paved
Price history
| Date | Event | Price |
|---|---|---|
| 10/18/2024 | Sold | $280,000$193/sqft |
Source: | ||
| 8/23/2024 | Pending sale | $280,000$193/sqft |
Source: | ||
| 8/1/2024 | Listed for sale | $280,000$193/sqft |
Source: | ||
Public tax history
| Year | Property taxes | Tax assessment |
|---|---|---|
| 2024 | $293 +7% | $10,140 +10% |
| 2023 | $274 +2.4% | $9,218 +10% |
| 2022 | $267 +25.1% | $8,380 +10% |
Find assessor info on the county website
Neighborhood: 34472
Nearby schools
GreatSchools rating
- 7/10Maplewood Elementary SchoolGrades: PK-5Distance: 1.7 mi
- 2/10Fort King Middle SchoolGrades: 6-8Distance: 4.9 mi
- 5/10Forest High SchoolGrades: 9-12Distance: 2.3 mi
Schools provided by the listing agent
- Elementary: Maplewood Elementary School-M
- Middle: Fort King Middle School
- High: Forest High School
Source: Stellar MLS. This data may not be complete. We recommend contacting the local school district to confirm school assignments for this home.
Get a cash offer in 3 minutes
Find out how much your home could sell for in as little as 3 minutes with a no-obligation cash offer.
Estimated market value$270,200
Get a cash offer in 3 minutes
Find out how much your home could sell for in as little as 3 minutes with a no-obligation cash offer.
Estimated market value
$270,200


