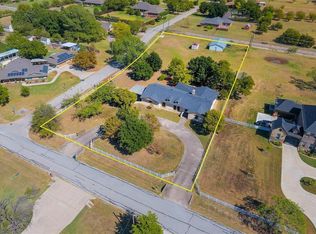Sold on 03/21/23
Price Unknown
6732 Little Ranch Rd, North Richland Hills, TX 76182
3beds
2,630sqft
Single Family Residence
Built in 1959
1.58 Acres Lot
$641,700 Zestimate®
$--/sqft
$2,597 Estimated rent
Home value
$641,700
$590,000 - $706,000
$2,597/mo
Zestimate® history
Loading...
Owner options
Explore your selling options
What's special
The opportunities are endless at this wonderful one-story home located on 1.58 acres on a corner lot! This home features an ~1,100 SF barn, granite countertops, stainless steel appliances, extensive hardwood flooring, outdoor covered porch, and fireplace. Spacious living with lots of natural light, tons of cabinets & counter space. 3 bedrooms with an office or study. This home has a large Master Bedroom and master bath with dual vanities. 2 carports. Fenced pasture, your horses are welcome! Country like setting in the heart of North Richland Hills and only minutes away from the new TEXRAIL train station. Downtown Grapevine 1 stop away & DFW only 2 stops.
Zillow last checked: 8 hours ago
Listing updated: June 19, 2025 at 05:19pm
Listed by:
Jack Fernandez 0677606 214-367-5440,
Red Pear Realty 713-303-9025
Bought with:
Jordyn Swingle
EC Legacy Realty
Source: NTREIS,MLS#: 20246309
Facts & features
Interior
Bedrooms & bathrooms
- Bedrooms: 3
- Bathrooms: 2
- Full bathrooms: 2
Primary bedroom
- Level: First
- Dimensions: 18 x 14
Bedroom
- Features: Closet Cabinetry
- Level: First
- Dimensions: 15 x 13
Bedroom
- Features: Built-in Features, Closet Cabinetry
- Level: First
- Dimensions: 14 x 14
Primary bathroom
- Features: Dual Sinks
- Level: First
- Dimensions: 14 x 8
Bathroom
- Features: Dual Sinks
- Level: First
- Dimensions: 11 x 8
Dining room
- Level: First
- Dimensions: 13 x 14
Family room
- Level: First
- Dimensions: 15 x 13
Kitchen
- Level: First
- Dimensions: 19 x 12
Living room
- Features: Fireplace
- Level: First
- Dimensions: 29 x 19
Heating
- Central, Natural Gas
Cooling
- Central Air
Appliances
- Included: Dishwasher, Electric Cooktop, Electric Oven, Disposal, Microwave
- Laundry: Washer Hookup, Electric Dryer Hookup, Laundry in Utility Room
Features
- Granite Counters, High Speed Internet, Open Floorplan, Cable TV
- Flooring: Carpet, Ceramic Tile, Wood
- Has basement: No
- Number of fireplaces: 1
- Fireplace features: Living Room, Wood Burning
Interior area
- Total interior livable area: 2,630 sqft
Property
Parking
- Total spaces: 2
- Parking features: See Remarks
- Has attached garage: Yes
- Carport spaces: 2
Features
- Levels: One
- Stories: 1
- Patio & porch: Rear Porch, Covered
- Pool features: None
- Fencing: Chain Link,Perimeter,Split Rail
Lot
- Size: 1.58 Acres
- Features: Level, Few Trees
Details
- Additional structures: Barn(s), Stable(s)
- Parcel number: 42614111
Construction
Type & style
- Home type: SingleFamily
- Architectural style: Ranch,Detached
- Property subtype: Single Family Residence
Materials
- Brick
- Foundation: Pillar/Post/Pier
- Roof: Composition
Condition
- Year built: 1959
Utilities & green energy
- Sewer: Public Sewer
- Water: Public
- Utilities for property: Sewer Available, Water Available, Cable Available
Community & neighborhood
Security
- Security features: Security System, Carbon Monoxide Detector(s), Smoke Detector(s)
Location
- Region: North Richland Hills
- Subdivision: Morgan Meadows Sub
Other
Other facts
- Listing terms: Cash,Conventional,FHA,VA Loan
Price history
| Date | Event | Price |
|---|---|---|
| 3/21/2023 | Sold | -- |
Source: NTREIS #20246309 Report a problem | ||
| 3/15/2023 | Pending sale | $599,000$228/sqft |
Source: NTREIS #20246309 Report a problem | ||
| 3/10/2023 | Contingent | $599,000$228/sqft |
Source: NTREIS #20246309 Report a problem | ||
| 3/10/2023 | Listed for sale | $599,000$228/sqft |
Source: NTREIS #20246309 Report a problem | ||
| 2/28/2023 | Pending sale | $599,000$228/sqft |
Source: NTREIS #20246309 Report a problem | ||
Public tax history
| Year | Property taxes | Tax assessment |
|---|---|---|
| 2024 | $8,787 +3.2% | $539,054 +12.4% |
| 2023 | $8,512 -9% | $479,713 +11.7% |
| 2022 | $9,355 -13.8% | $429,618 -1.3% |
Find assessor info on the county website
Neighborhood: 76182
Nearby schools
GreatSchools rating
- 9/10Smithfield Elementary SchoolGrades: PK-5Distance: 0.9 mi
- 9/10Smithfield Middle SchoolGrades: 6-8Distance: 1.3 mi
- 6/10Birdville High SchoolGrades: 8-12Distance: 2 mi
Schools provided by the listing agent
- Elementary: Smithfield
- Middle: Smithfield
- High: Birdville
- District: Birdville ISD
Source: NTREIS. This data may not be complete. We recommend contacting the local school district to confirm school assignments for this home.
Get a cash offer in 3 minutes
Find out how much your home could sell for in as little as 3 minutes with a no-obligation cash offer.
Estimated market value
$641,700
Get a cash offer in 3 minutes
Find out how much your home could sell for in as little as 3 minutes with a no-obligation cash offer.
Estimated market value
$641,700
