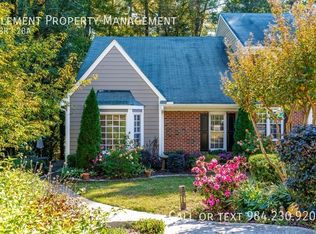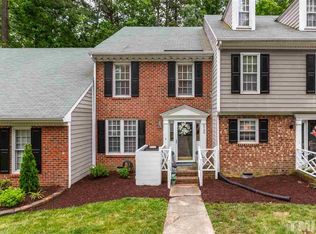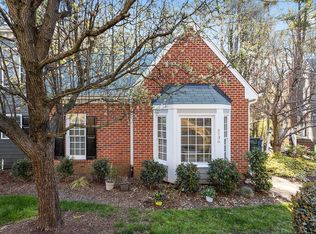Low maintenance, end unit in one of Raleigh's best areas+great schools! 1st floor Master suite & 2nd BR w/attached bath-granite in baths+nickel fixtures. Spacious vaulted ceiling family rm w/brick FP+built-in bookcase. Upgraded kitchen w/granite, pantry & tile backsplash, open to cathedral ceiling dining area w/bay window. Gorgeous new hrdwd in fam & dining area. 2nd fl bonus loft-opt. office/3 BR w/bookcase+walk-in attic. Relaxing rear deck w/enjoyable wooded view+storage! Access to pool,tennis+playgrnd.
This property is off market, which means it's not currently listed for sale or rent on Zillow. This may be different from what's available on other websites or public sources.



