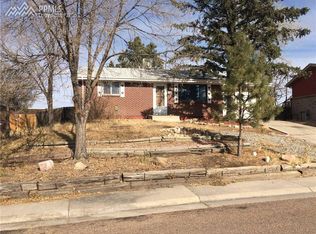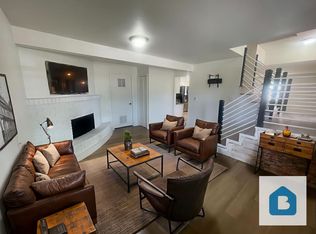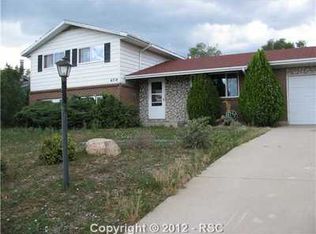Sold for $410,000
$410,000
6734 Mission Rd, Colorado Springs, CO 80915
3beds
1,896sqft
Single Family Residence
Built in 1964
8,398.37 Square Feet Lot
$402,800 Zestimate®
$216/sqft
$1,953 Estimated rent
Home value
$402,800
$383,000 - $423,000
$1,953/mo
Zestimate® history
Loading...
Owner options
Explore your selling options
What's special
Come see this spacious 3 bed, 2 bath home that is move-in ready with updated kitchen and bathrooms. Enjoy the reduced electric bills with the installed solar panel system. The living room opens to the kitchen with newer cabinets and stainless steel appliances, an island and sliding doors to go to your large deck. The upstairs living area includes the primary bedroom with an attached 3/4 bath plus 2 additional bedrooms and full bath. The downstairs has a large rec room which also has a sliding door to access the covered patio in the backyard, another 3/4 bathroom, laundry room with washer and dryer included, and an additional exit to the back yard. The large fenced backyard is definitely a bonus for the kids and/or pets to enjoy along with a wonderfully established garden area. There are three peach trees and two apple trees to enjoy. A large shed is included to store all your extra stuff. No HOA. This home is conveniently located to military bases, shopping, and restaurants. Schedule your appointment today.
Zillow last checked: 8 hours ago
Listing updated: September 05, 2025 at 07:56am
Listed by:
Michael Esty 719-433-5404,
Essential Realty LLC,
Frances Esty 719-433-5404
Bought with:
Cathy Matthynssens
Exp Realty LLC
Source: Pikes Peak MLS,MLS#: 4816768
Facts & features
Interior
Bedrooms & bathrooms
- Bedrooms: 3
- Bathrooms: 3
- Full bathrooms: 1
- 3/4 bathrooms: 2
Primary bedroom
- Level: Upper
- Area: 165 Square Feet
- Dimensions: 11 x 15
Heating
- Forced Air, Natural Gas
Cooling
- Central Air
Appliances
- Included: Dishwasher, Disposal, Dryer, Oven, Range, Washer
- Laundry: Electric Hook-up, Lower Level
Features
- 6-Panel Doors, Great Room
- Flooring: Carpet, Luxury Vinyl
- Has basement: No
Interior area
- Total structure area: 1,896
- Total interior livable area: 1,896 sqft
- Finished area above ground: 1,896
- Finished area below ground: 0
Property
Parking
- Total spaces: 2
- Parking features: Attached, Garage Door Opener
- Attached garage spaces: 2
Features
- Levels: Bi-level
- Patio & porch: Wood Deck
Lot
- Size: 8,398 sqft
- Features: Level, Landscaped
Details
- Additional structures: Storage
- Parcel number: 5407404017
Construction
Type & style
- Home type: SingleFamily
- Property subtype: Single Family Residence
Materials
- Brick, Masonite, Framed on Lot
- Foundation: Garden Level
- Roof: Composite Shingle
Condition
- Existing Home
- New construction: No
- Year built: 1964
Utilities & green energy
- Water: Municipal
- Utilities for property: Cable Available, Electricity Connected, Natural Gas Connected, Solar
Community & neighborhood
Location
- Region: Colorado Springs
Other
Other facts
- Listing terms: Cash,Conventional,FHA,VA Loan
Price history
| Date | Event | Price |
|---|---|---|
| 9/5/2025 | Sold | $410,000$216/sqft |
Source: | ||
| 8/8/2025 | Pending sale | $410,000$216/sqft |
Source: | ||
| 7/18/2025 | Listed for sale | $410,000+184.7%$216/sqft |
Source: | ||
| 2/6/2013 | Sold | $144,000-10%$76/sqft |
Source: Public Record Report a problem | ||
| 3/28/2001 | Sold | $160,000$84/sqft |
Source: Public Record Report a problem | ||
Public tax history
| Year | Property taxes | Tax assessment |
|---|---|---|
| 2024 | $1,336 +1.9% | $25,640 |
| 2023 | $1,311 -6.5% | $25,640 +32.5% |
| 2022 | $1,402 | $19,350 -2.8% |
Find assessor info on the county website
Neighborhood: Cimarron Hills
Nearby schools
GreatSchools rating
- 4/10Mcauliffe Elementary SchoolGrades: PK-5Distance: 0.2 mi
- 3/10Jack Swigert Aerospace AcademyGrades: 6-8Distance: 2.4 mi
- 1/10Mitchell High SchoolGrades: 9-12Distance: 2.4 mi
Schools provided by the listing agent
- District: Colorado Springs 11
Source: Pikes Peak MLS. This data may not be complete. We recommend contacting the local school district to confirm school assignments for this home.
Get a cash offer in 3 minutes
Find out how much your home could sell for in as little as 3 minutes with a no-obligation cash offer.
Estimated market value
$402,800


