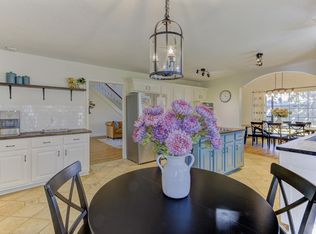Sold for $370,000
$370,000
6734 Rabbit Den Cv, Arlington, TN 38002
3beds
2,482sqft
Single Family Residence
Built in 1996
0.4 Acres Lot
$357,300 Zestimate®
$149/sqft
$2,072 Estimated rent
Home value
$357,300
$332,000 - $382,000
$2,072/mo
Zestimate® history
Loading...
Owner options
Explore your selling options
What's special
Multiple Offer Notification: Please have all Offers, including any changes to Terms and/or Conditions to me by 6pm, tomorrow - Monday September 30. All offers have been sent to sellers as soon as they were received. I will be consulting with them and they will direct me on which buyer to start the process with. WOW! Modern Farmhouse Bartlett BEAUTY in Cove w/.40 acre "Park-Like" Yard! Lots of Updates! Enjoy Wrap-around Porch,Lrg Open ISLAND Eat-in Kit:Custom BkSplash,Butcher Block Ctrs,Smart Convect.Dbl-Ovens(2023),Bosch DW(2022)+PantryRm!3Br(Lux.Primary Dwn)/2.5Ba+(19x16)Loft area.Lrg Din/KeepinRm. NEW:Int./Ext. Easy-clean LVP Flrs,REAL Wd StairTreads+Iron Bannister,All Lighting,DoorKnobs/Hinges & Closet Inserts! HVAC(2019),30-Yr Architect.Roof(2023),(30x10)Ext.Patio, Nearby Rockyford Park/PlayGround!
Zillow last checked: 8 hours ago
Listing updated: October 24, 2024 at 02:11pm
Listed by:
C. Lauren Jones,
Crye-Leike, Inc., REALTORS
Bought with:
George T Langston
Crye-Leike, Inc., REALTORS
Source: MAAR,MLS#: 10182123
Facts & features
Interior
Bedrooms & bathrooms
- Bedrooms: 3
- Bathrooms: 3
- Full bathrooms: 2
- 1/2 bathrooms: 1
Primary bedroom
- Features: Walk-In Closet(s), Hardwood Floor
- Level: First
- Area: 252
- Dimensions: 14 x 18
Bedroom 2
- Features: Shared Bath, Hardwood Floor
- Level: Second
- Area: 180
- Dimensions: 12 x 15
Bedroom 3
- Features: Hardwood Floor
- Level: Second
- Area: 168
- Dimensions: 12 x 14
Primary bathroom
- Features: Double Vanity, Whirlpool Tub, Separate Shower, Dressing Area, Tile Floor
Dining room
- Features: Separate Dining Room
- Area: 154
- Dimensions: 11 x 14
Kitchen
- Features: Updated/Renovated Kitchen, Eat-in Kitchen, Pantry
- Area: 247
- Dimensions: 13 x 19
Living room
- Features: Great Room
- Dimensions: 0 x 0
Bonus room
- Area: 304
- Dimensions: 16 x 19
Den
- Area: 368
- Dimensions: 16 x 23
Heating
- Central, Natural Gas
Cooling
- Central Air, Ceiling Fan(s), 220 Wiring
Appliances
- Included: Gas Water Heater, Double Oven, Cooktop, Disposal, Dishwasher
- Laundry: Laundry Room
Features
- 1 or More BR Down, Primary Down, Renovated Bathroom, Luxury Primary Bath, Double Vanity Bath, Separate Tub & Shower, Half Bath Down, High Ceilings, Cable Wired, Walk-In Closet(s), Mud Room, Dining Room, Den/Great Room, Kitchen, Primary Bedroom, 1 1/2 Bath, Laundry Room, Office, Other (See REMARKS), 2nd Bedroom, 3rd Bedroom, 1 Bath, Play Room/Rec Room
- Flooring: Wood Laminate Floors, Tile, Vinyl
- Doors: Storm Door(s)
- Windows: Double Pane Windows, Window Treatments
- Attic: Pull Down Stairs,Walk-In
- Number of fireplaces: 1
- Fireplace features: Masonry, In Den/Great Room
Interior area
- Total interior livable area: 2,482 sqft
Property
Parking
- Total spaces: 2
- Parking features: Driveway/Pad, Garage Door Opener, Garage Faces Front, Guest
- Has garage: Yes
- Covered spaces: 2
- Has uncovered spaces: Yes
Features
- Stories: 1
- Patio & porch: Patio
- Exterior features: Sidewalks, Other (See REMARKS)
- Pool features: None
- Has spa: Yes
- Spa features: Whirlpool(s), Bath
- Fencing: Wood
- Waterfront features: Cove
Lot
- Size: 0.40 Acres
- Dimensions: 48 x 166
- Features: Level, Landscaped, Well Landscaped Grounds
Details
- Parcel number: B0148V C00017
Construction
Type & style
- Home type: SingleFamily
- Architectural style: Traditional
- Property subtype: Single Family Residence
Materials
- Brick Veneer, Wood/Composition
- Foundation: Slab
- Roof: Composition Shingles
Condition
- New construction: No
- Year built: 1996
Utilities & green energy
- Sewer: Public Sewer
- Water: Public
Community & neighborhood
Security
- Security features: Smoke Detector(s), Dead Bolt Lock(s)
Community
- Community features: Lake, Other (See Remarks)
Location
- Region: Arlington
- Subdivision: Rockford Sec B
Other
Other facts
- Price range: $370K - $370K
- Listing terms: Conventional,FHA,VA Loan
Price history
| Date | Event | Price |
|---|---|---|
| 10/24/2024 | Sold | $370,000+5.7%$149/sqft |
Source: | ||
| 10/1/2024 | Pending sale | $350,000$141/sqft |
Source: | ||
| 9/27/2024 | Listed for sale | $350,000+84.2%$141/sqft |
Source: | ||
| 10/20/2017 | Sold | $190,000$77/sqft |
Source: | ||
| 9/23/2017 | Pending sale | $190,000$77/sqft |
Source: RE/MAX REAL ESTATE EXPERTS #10008708 Report a problem | ||
Public tax history
| Year | Property taxes | Tax assessment |
|---|---|---|
| 2024 | $3,466 | $67,700 |
| 2023 | $3,466 | $67,700 |
| 2022 | -- | $67,700 |
Find assessor info on the county website
Neighborhood: Rockyford
Nearby schools
GreatSchools rating
- 6/10Rivercrest Elementary SchoolGrades: PK-5Distance: 1 mi
- 7/10Bon Lin Middle SchoolGrades: 6-8Distance: 3.5 mi
- 8/10Bartlett High SchoolGrades: 9-12Distance: 4.3 mi

Get pre-qualified for a loan
At Zillow Home Loans, we can pre-qualify you in as little as 5 minutes with no impact to your credit score.An equal housing lender. NMLS #10287.
