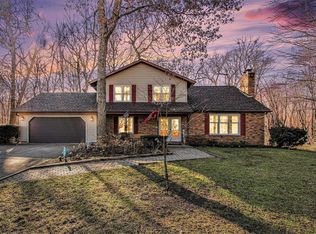Closed
$440,000
67347 Tamarack Rd, North Liberty, IN 46554
3beds
2,607sqft
Single Family Residence
Built in 1979
11 Acres Lot
$458,000 Zestimate®
$--/sqft
$3,238 Estimated rent
Home value
$458,000
$403,000 - $518,000
$3,238/mo
Zestimate® history
Loading...
Owner options
Explore your selling options
What's special
DID I mention the MOTIVATED SELLERS. Did I mention the brand-new ROOF. Well, there you then, now you know. Nestled on 11 acres of picturesque land, this completely remodeled A-Frame home is ready for your family to move right in. Boasting all-new flooring, updated plumbing and electrical systems, this home has been thoughtfully renovated with modern finishes throughout. The spacious walk-out basement adds natural light and extra living space, perfect for a family room, home office, or recreational area. A brand-new concrete pad and sidewalk lead to the home, and even the driveway has been fully replaced. Inside, you'll find brand-new appliances and sleek countertops that elevate the kitchen to new heights. Step outside and take a refreshing dip in the above-ground pool, surrounded by all-new fencing for privacy and security. A large 28x40 barn, complete with heating and air conditioning, provides ample space for storage, hobbies, or projects. Situated in a private, serene setting within the John Glen School District, this incredible property offers both tranquility and convenience. Don’t miss your chance to tour this exceptional home.
Zillow last checked: 8 hours ago
Listing updated: February 26, 2025 at 10:32am
Listed by:
Emeric Szalay Emeric@emeric.biz,
COLLINS and CO. REALTORS - LAKEVILLE
Bought with:
Emeric Szalay
COLLINS and CO. REALTORS - LAKEVILLE
Source: IRMLS,MLS#: 202432684
Facts & features
Interior
Bedrooms & bathrooms
- Bedrooms: 3
- Bathrooms: 3
- Full bathrooms: 3
- Main level bedrooms: 1
Bedroom 1
- Level: Main
Bedroom 2
- Level: Basement
Heating
- Hot Water, Other
Cooling
- Other
Appliances
- Included: Microwave, Washer, Gas Cooktop, Dryer-Gas, Gas Oven, Gas Range, Electric Water Heater, Water Softener Owned
Features
- Ceiling-9+, Cathedral Ceiling(s), Laminate Counters, Kitchen Island, Natural Woodwork, Open Floorplan, Main Level Bedroom Suite
- Flooring: Vinyl
- Windows: Skylight(s)
- Basement: Full,Walk-Out Access,Concrete
- Number of fireplaces: 1
- Fireplace features: Living Room, Wood Burning
Interior area
- Total structure area: 2,827
- Total interior livable area: 2,607 sqft
- Finished area above ground: 1,431
- Finished area below ground: 1,176
Property
Parking
- Total spaces: 2
- Parking features: Attached, Garage Door Opener, Aggregate, Asphalt, Concrete
- Attached garage spaces: 2
- Has uncovered spaces: Yes
Features
- Levels: One
- Stories: 1
- Patio & porch: Deck
- Exterior features: Workshop
- Fencing: Partial
Lot
- Size: 11 Acres
- Dimensions: 366 x 913
- Features: 10-14.999, Wooded, Rural
Details
- Parcel number: 711705200020.000034
- Zoning: A
Construction
Type & style
- Home type: SingleFamily
- Architectural style: A-Frame
- Property subtype: Single Family Residence
Materials
- Cedar
- Roof: Asphalt
Condition
- New construction: No
- Year built: 1979
Utilities & green energy
- Gas: NIPSCO
- Sewer: None
- Water: Well
Community & neighborhood
Security
- Security features: Smoke Detector(s)
Location
- Region: North Liberty
- Subdivision: None
Other
Other facts
- Listing terms: Cash,Conventional
Price history
| Date | Event | Price |
|---|---|---|
| 2/26/2025 | Sold | $440,000+1.1% |
Source: | ||
| 1/23/2025 | Pending sale | $435,000 |
Source: | ||
| 1/15/2025 | Price change | $435,000-3.3% |
Source: | ||
| 1/6/2025 | Listed for sale | $450,000-14.3% |
Source: | ||
| 9/8/2024 | Listing removed | $525,000 |
Source: | ||
Public tax history
| Year | Property taxes | Tax assessment |
|---|---|---|
| 2024 | $2,069 -10.4% | $225,900 +2.6% |
| 2023 | $2,309 +53.9% | $220,200 +0% |
| 2022 | $1,500 +0.5% | $220,100 +39.1% |
Find assessor info on the county website
Neighborhood: 46554
Nearby schools
GreatSchools rating
- 6/10North Liberty SchoolGrades: K-6Distance: 1.7 mi
- 6/10Harold C Urey Middle SchoolGrades: 7-8Distance: 4.5 mi
- 10/10John Glenn High SchoolGrades: 9-12Distance: 4.8 mi
Schools provided by the listing agent
- Elementary: North Liberty
- Middle: Harold C Urey
- High: John Glenn
- District: John Glenn School Corp.
Source: IRMLS. This data may not be complete. We recommend contacting the local school district to confirm school assignments for this home.

Get pre-qualified for a loan
At Zillow Home Loans, we can pre-qualify you in as little as 5 minutes with no impact to your credit score.An equal housing lender. NMLS #10287.
Sell for more on Zillow
Get a free Zillow Showcase℠ listing and you could sell for .
$458,000
2% more+ $9,160
With Zillow Showcase(estimated)
$467,160