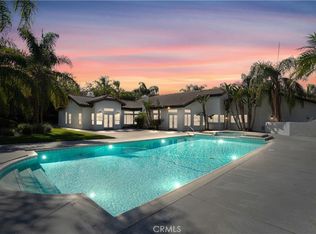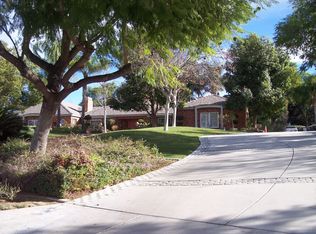Sold for $1,100,000 on 08/29/25
Listing Provided by:
ALICIA HOYER DRE #02060155 951-288-9345,
WESTCOE REALTORS INC
Bought with: TOP PRODUCERS REALTY PARTNERS
$1,100,000
6735 Calais Ct, Riverside, CA 92506
4beds
3,893sqft
Single Family Residence
Built in 1988
1 Acres Lot
$1,090,200 Zestimate®
$283/sqft
$5,986 Estimated rent
Home value
$1,090,200
$992,000 - $1.20M
$5,986/mo
Zestimate® history
Loading...
Owner options
Explore your selling options
What's special
Welcome to this exceptional Tudor-style estate tucked away on a cul-de-sac, offering unmatched privacy, space, and timeless charm. This beautifully maintained home features 4 spacious bedrooms, 3 bathrooms, and a dedicated downstairs office, ideal for working from home or creating a quiet retreat. A dramatic grand staircase greets you upon entry, setting the tone for the home’s impressive design. Upstairs, the massive primary suite offers vaulted wood-beamed ceilings, a large walk-in closet, and abundant natural light. Three additional bedrooms are also located upstairs, making it a perfect layout for families. Enjoy the warmth of three fireplaces throughout the home and take advantage of multiple indoor and outdoor living areas perfect for relaxing or entertaining. The property features a tennis court with a basketball hoop, a custom storage shed, and an oversized two-car garage. Recent upgrades include a newer roof, newer septic system, and AC. The fully fenced yard and circular gated driveway add to the sense of security and seclusion. With panoramic views and a location that combines comfort, function, and beauty, this one-of-a-kind estate offers the ultimate lifestyle opportunity.
Zillow last checked: 8 hours ago
Listing updated: September 01, 2025 at 05:03pm
Listing Provided by:
ALICIA HOYER DRE #02060155 951-288-9345,
WESTCOE REALTORS INC
Bought with:
Robert Martinez, DRE #01146381
TOP PRODUCERS REALTY PARTNERS
Source: CRMLS,MLS#: IV25134356 Originating MLS: California Regional MLS
Originating MLS: California Regional MLS
Facts & features
Interior
Bedrooms & bathrooms
- Bedrooms: 4
- Bathrooms: 3
- Full bathrooms: 2
- 3/4 bathrooms: 1
- Main level bathrooms: 1
Primary bedroom
- Features: Primary Suite
Bedroom
- Features: All Bedrooms Up
Bathroom
- Features: Bathroom Exhaust Fan, Bathtub, Dual Sinks, Tile Counters, Tub Shower, Walk-In Shower
Other
- Features: Walk-In Closet(s)
Heating
- Central
Cooling
- Central Air
Appliances
- Laundry: Laundry Chute, Laundry Room
Features
- Beamed Ceilings, Wet Bar, Built-in Features, Brick Walls, Chair Rail, Ceiling Fan(s), Ceramic Counters, High Ceilings, Storage, Tile Counters, Two Story Ceilings, All Bedrooms Up, Primary Suite, Walk-In Closet(s)
- Has fireplace: Yes
- Fireplace features: Den, Living Room, Primary Bedroom
- Common walls with other units/homes: No Common Walls
Interior area
- Total interior livable area: 3,893 sqft
Property
Parking
- Total spaces: 2
- Parking features: Circular Driveway, Driveway, Gated
- Attached garage spaces: 2
Features
- Levels: Two
- Stories: 2
- Entry location: 1
- Pool features: None
- Spa features: None
- Fencing: Excellent Condition
- Has view: Yes
- View description: City Lights, Hills, Neighborhood
Lot
- Size: 1 Acres
- Features: 0-1 Unit/Acre, Back Yard, Corner Lot, Cul-De-Sac, Front Yard, Lot Over 40000 Sqft, Sprinkler System
Details
- Additional structures: Shed(s), Tennis Court(s)
- Parcel number: 243310011
- Special conditions: Standard
Construction
Type & style
- Home type: SingleFamily
- Architectural style: Tudor
- Property subtype: Single Family Residence
Materials
- Roof: Concrete
Condition
- New construction: No
- Year built: 1988
Utilities & green energy
- Sewer: Septic Tank
- Water: Public
- Utilities for property: Cable Available, Electricity Connected, Natural Gas Connected, Phone Available, Sewer Connected, Water Connected
Community & neighborhood
Security
- Security features: Security Gate
Community
- Community features: Curbs
Location
- Region: Riverside
Other
Other facts
- Listing terms: Cash,Cash to New Loan,Conventional,1031 Exchange,Submit
Price history
| Date | Event | Price |
|---|---|---|
| 8/29/2025 | Sold | $1,100,000+1%$283/sqft |
Source: | ||
| 8/4/2025 | Pending sale | $1,089,000$280/sqft |
Source: | ||
| 7/20/2025 | Listing removed | $1,089,000$280/sqft |
Source: | ||
| 6/27/2025 | Pending sale | $1,089,000+118%$280/sqft |
Source: | ||
| 5/13/1998 | Sold | $499,500$128/sqft |
Source: Public Record Report a problem | ||
Public tax history
| Year | Property taxes | Tax assessment |
|---|---|---|
| 2025 | $8,830 +3.4% | $796,752 +2% |
| 2024 | $8,538 +0.5% | $781,130 +2% |
| 2023 | $8,499 +1.9% | $765,815 +2% |
Find assessor info on the county website
Neighborhood: Canyon Crest
Nearby schools
GreatSchools rating
- 7/10Castle View Elementary SchoolGrades: K-6Distance: 0.8 mi
- 3/10Matthew Gage Middle SchoolGrades: 7-8Distance: 1.8 mi
- 7/10Polytechnic High SchoolGrades: 9-12Distance: 1.9 mi
Get a cash offer in 3 minutes
Find out how much your home could sell for in as little as 3 minutes with a no-obligation cash offer.
Estimated market value
$1,090,200
Get a cash offer in 3 minutes
Find out how much your home could sell for in as little as 3 minutes with a no-obligation cash offer.
Estimated market value
$1,090,200

