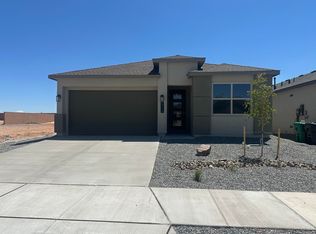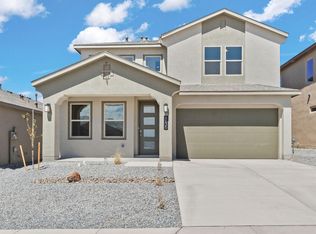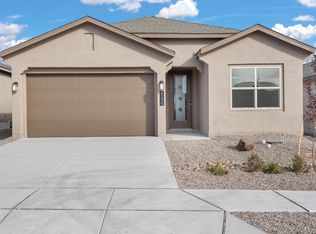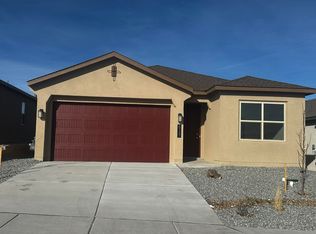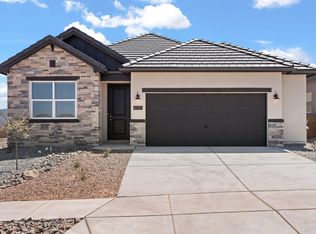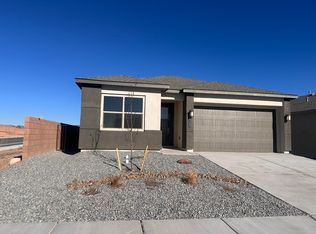6735 Clayton Dr NE, Rio Rancho, NM 87144
What's special
- 142 days |
- 137 |
- 9 |
Zillow last checked: 8 hours ago
Listing updated: January 20, 2026 at 06:10am
Lawrence Otero 505-205-0653,
D.R. Horton, Inc.
Travel times
Schedule tour
Select your preferred tour type — either in-person or real-time video tour — then discuss available options with the builder representative you're connected with.
Facts & features
Interior
Bedrooms & bathrooms
- Bedrooms: 4
- Bathrooms: 2
- Full bathrooms: 2
Primary bedroom
- Level: Main
- Area: 178.13
- Dimensions: 14.25 x 12.5
Bedroom 2
- Level: Main
- Area: 100
- Dimensions: 10 x 10
Bedroom 3
- Level: Main
- Area: 100
- Dimensions: 10 x 10
Bedroom 4
- Level: Main
- Area: 105
- Dimensions: 10.5 x 10
Dining room
- Level: Main
- Area: 169.42
- Dimensions: 13.83 x 12.25
Kitchen
- Level: Main
- Area: 100
- Dimensions: 10 x 10
Living room
- Level: Main
- Area: 238.58
- Dimensions: 18.83 x 12.67
Heating
- Central, Forced Air
Appliances
- Included: Built-In Gas Range, Convection Oven, Dishwasher, Disposal, Microwave, Range Hood
- Laundry: Washer Hookup, Dryer Hookup, ElectricDryer Hookup
Features
- Dual Sinks, Kitchen Island, Main Level Primary, Pantry, Walk-In Closet(s)
- Flooring: Tile
- Windows: Double Pane Windows, Insulated Windows, Low-Emissivity Windows
- Has basement: No
- Has fireplace: No
Interior area
- Total structure area: 1,697
- Total interior livable area: 1,697 sqft
Property
Parking
- Total spaces: 2
- Parking features: Attached, Garage
- Attached garage spaces: 2
Accessibility
- Accessibility features: None
Features
- Levels: One
- Stories: 1
- Patio & porch: Covered, Patio
- Exterior features: Private Yard, Sprinkler/Irrigation
- Fencing: Wall
Lot
- Size: 4,791.6 Square Feet
- Features: Landscaped, Xeriscape
Details
- Parcel number: 1016074530317
- Zoning description: R-1
Construction
Type & style
- Home type: SingleFamily
- Property subtype: Single Family Residence
Materials
- Frame, Synthetic Stucco
- Foundation: Slab
- Roof: Pitched,Shingle
Condition
- New Construction
- New construction: Yes
- Year built: 2025
Details
- Builder name: D.R Horton
Utilities & green energy
- Sewer: Public Sewer
- Water: Public
- Utilities for property: Cable Available, Electricity Connected, Phone Available, Sewer Connected, Underground Utilities, Water Connected
Green energy
- Energy efficient items: Windows
- Energy generation: None
- Water conservation: Water-Smart Landscaping
Community & HOA
Community
- Subdivision: Lomas Encantadas
HOA
- Has HOA: Yes
- Services included: Common Areas
- HOA fee: $39 monthly
Location
- Region: Rio Rancho
Financial & listing details
- Price per square foot: $250/sqft
- Annual tax amount: $300
- Date on market: 9/1/2025
- Cumulative days on market: 142 days
- Listing terms: Cash,Conventional,FHA,VA Loan
- Road surface type: Paved
About the community
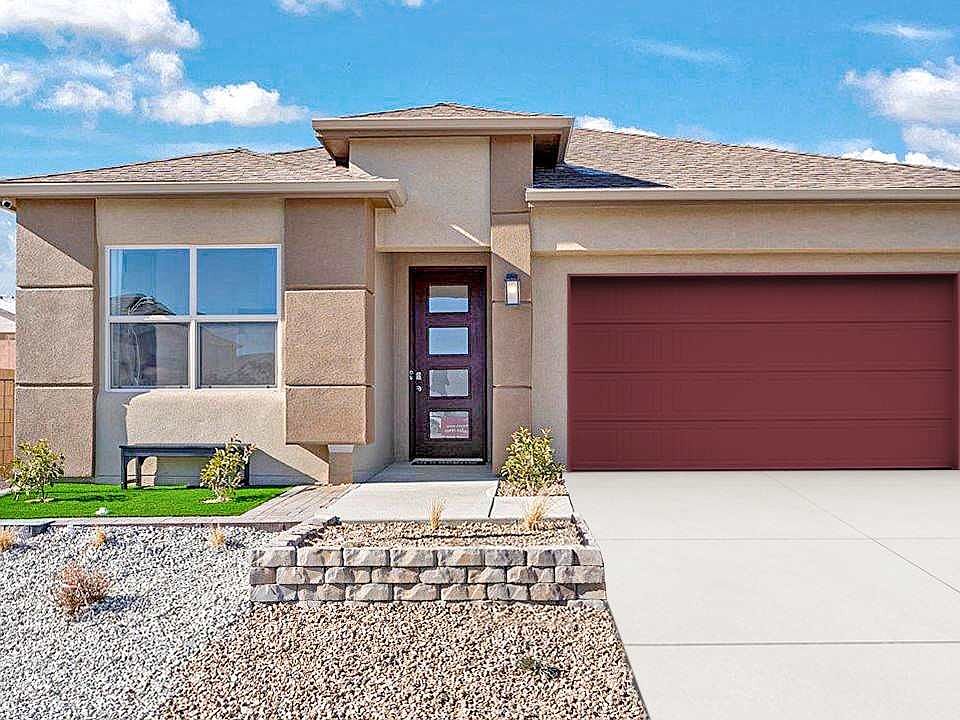
Source: DR Horton
8 homes in this community
Available homes
| Listing | Price | Bed / bath | Status |
|---|---|---|---|
Current home: 6735 Clayton Dr NE | $424,990 | 4 bed / 2 bath | Available |
| 6719 Clayton Dr NE | $389,990 | 3 bed / 2 bath | Available |
| 6727 Clayton Dr NE | $399,990 | 4 bed / 2 bath | Available |
| 6715 Clayton Dr NE | $434,990 | 4 bed / 2 bath | Available |
| 6703 Clayton Dr NE | $439,990 | 3 bed / 3 bath | Available |
| 6731 Clayton Dr NE | $464,990 | 4 bed / 3 bath | Available |
| 6723 Clayton Dr NE | $500,590 | 4 bed / 3 bath | Available |
| 4125 Emerson Dr NE | $549,990 | 4 bed / 3 bath | Available |
Source: DR Horton
Contact builder

By pressing Contact builder, you agree that Zillow Group and other real estate professionals may call/text you about your inquiry, which may involve use of automated means and prerecorded/artificial voices and applies even if you are registered on a national or state Do Not Call list. You don't need to consent as a condition of buying any property, goods, or services. Message/data rates may apply. You also agree to our Terms of Use.
Learn how to advertise your homesEstimated market value
$424,700
$403,000 - $446,000
$2,271/mo
Price history
| Date | Event | Price |
|---|---|---|
| 12/27/2025 | Price change | $424,990-3.4%$250/sqft |
Source: | ||
| 11/25/2025 | Price change | $439,990-5.4%$259/sqft |
Source: | ||
| 9/1/2025 | Listed for sale | $464,990$274/sqft |
Source: | ||
Public tax history
Monthly payment
Neighborhood: 87144
Nearby schools
GreatSchools rating
- 6/10Sandia Vista Elementary SchoolGrades: PK-5Distance: 0.7 mi
- 8/10Mountain View Middle SchoolGrades: 6-8Distance: 0.8 mi
- 7/10V Sue Cleveland High SchoolGrades: 9-12Distance: 2.7 mi
Schools provided by the builder
- Elementary: Sandia Vista Elementary
- Middle: Mountain View Middle School
- High: V. Sue Cleveland High School
- District: Rio Rancho Public Schools
Source: DR Horton. This data may not be complete. We recommend contacting the local school district to confirm school assignments for this home.
