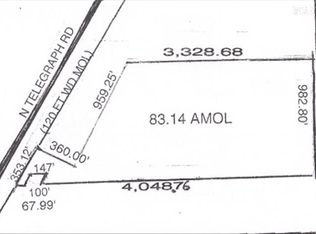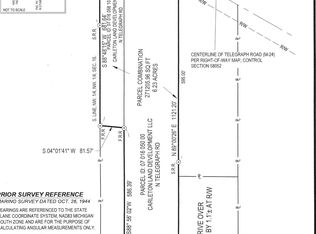Sold for $245,000
$245,000
6735 N Telegraph Rd, Monroe, MI 48162
3beds
2,270sqft
Single Family Residence
Built in 1880
1.61 Acres Lot
$249,200 Zestimate®
$108/sqft
$1,681 Estimated rent
Home value
$249,200
$212,000 - $292,000
$1,681/mo
Zestimate® history
Loading...
Owner options
Explore your selling options
What's special
Nestled on 1.61 park-like acres, this 1880 brick farmhouse blends period charm with everyday convenience. Inside you will large spacious rooms including three bedrooms, one bath, an enclosed porch/sunroom, and a detached 2½-car garage. The third, loft-style bedroom is generously sized and could be divided into two rooms. Freshly painted with new carpet, an updated bathroom, and appliances that stay, its truly move-in ready with immediate possession at closing. Surrounded by mature trees and open lawn, minutes from shopping and dining.
Zillow last checked: 8 hours ago
Listing updated: August 28, 2025 at 08:32am
Listed by:
Sadie Vervoort 419-481-1433,
The Danberry Company - Temperance
Bought with:
Bonnie Showerman, 6501387429
National Realty Centers Northv
Source: MiRealSource,MLS#: 50184801 Originating MLS: Southeastern Border Association of REALTORS
Originating MLS: Southeastern Border Association of REALTORS
Facts & features
Interior
Bedrooms & bathrooms
- Bedrooms: 3
- Bathrooms: 1
- Full bathrooms: 1
- Main level bathrooms: 1
- Main level bedrooms: 2
Primary bedroom
- Level: First
Bedroom 1
- Level: Main
- Area: 228
- Dimensions: 19 x 12
Bedroom 2
- Level: Main
- Area: 180
- Dimensions: 10 x 18
Bedroom 3
- Level: Upper
- Area: 408
- Dimensions: 17 x 24
Bathroom 1
- Level: Main
- Area: 84
- Dimensions: 14 x 6
Dining room
- Level: Main
- Area: 238
- Dimensions: 14 x 17
Kitchen
- Level: Main
- Area: 84
- Dimensions: 7 x 12
Living room
- Level: Main
- Area: 270
- Dimensions: 15 x 18
Heating
- Forced Air, Propane
Cooling
- Central Air
Appliances
- Included: Gas Water Heater
- Laundry: First Floor Laundry, Main Level
Features
- Basement: Block,Unfinished
- Has fireplace: No
Interior area
- Total structure area: 2,896
- Total interior livable area: 2,270 sqft
- Finished area above ground: 2,270
- Finished area below ground: 0
Property
Parking
- Total spaces: 2.5
- Parking features: Garage, Detached
- Garage spaces: 2.5
Features
- Levels: Two
- Stories: 2
- Frontage type: Road
- Frontage length: 226
Lot
- Size: 1.61 Acres
- Dimensions: 226 x 257
- Features: Irregular Lot
Details
- Parcel number: Parcel Number: 07 017 022 00 L
- Zoning description: Residential
- Special conditions: Private
Construction
Type & style
- Home type: SingleFamily
- Architectural style: Farm House
- Property subtype: Single Family Residence
Materials
- Brick
- Foundation: Basement
Condition
- Year built: 1880
Utilities & green energy
- Sewer: Septic Tank
- Water: Public
Community & neighborhood
Location
- Region: Monroe
- Subdivision: None
Other
Other facts
- Listing agreement: Exclusive Right To Sell
- Listing terms: Cash,Conventional,FHA,VA Loan
Price history
| Date | Event | Price |
|---|---|---|
| 8/27/2025 | Sold | $245,000+11.4%$108/sqft |
Source: | ||
| 8/18/2025 | Pending sale | $220,000$97/sqft |
Source: | ||
| 8/14/2025 | Listed for sale | $220,000+41.9%$97/sqft |
Source: | ||
| 8/2/2022 | Sold | $155,000$68/sqft |
Source: Public Record Report a problem | ||
Public tax history
| Year | Property taxes | Tax assessment |
|---|---|---|
| 2025 | $4,754 +0.4% | $102,200 +5.1% |
| 2024 | $4,735 +28% | $97,200 +0.5% |
| 2023 | $3,699 +63.7% | $96,700 +5.9% |
Find assessor info on the county website
Neighborhood: 48162
Nearby schools
GreatSchools rating
- 6/10Joseph C. Sterling Elementary SchoolGrades: PK-4Distance: 4.6 mi
- 4/10Wagar Junior High SchoolGrades: 7-8Distance: 4.4 mi
- 6/10Airport Senior High SchoolGrades: 9-12Distance: 4.5 mi
Schools provided by the listing agent
- District: Airport Community School District
Source: MiRealSource. This data may not be complete. We recommend contacting the local school district to confirm school assignments for this home.
Get a cash offer in 3 minutes
Find out how much your home could sell for in as little as 3 minutes with a no-obligation cash offer.
Estimated market value$249,200
Get a cash offer in 3 minutes
Find out how much your home could sell for in as little as 3 minutes with a no-obligation cash offer.
Estimated market value
$249,200

