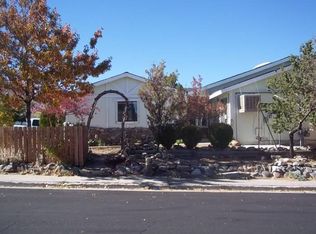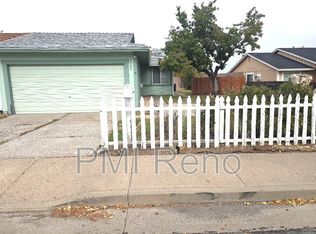Call Debbie for further information or for a showing at 775.233.2712. 12 month Lease. WE PAY FOR TRASH AND SEWER. 6530 Fern Street 3+2 with a attached 2 car garage. New paint, new vinyl plank flooring, updated bathrooms, stainless kitchen appliances. Bad credit bankruptcy or foreclosure does not matter. Verifiable proof of current employment and income required (paycheck stub). Outside smoker and pets upon approval with pet deposit. Washer/Dryer Hookups 12 month Lease. WE PAY FOR TRASH AND SEWER! 6750 Peppermint 3+2 almost 1100 square feet with a attached 2 car garage. New paint, new carpet, updated bathroom. Bad credit, bankruptcy, or foreclosure does not matter. Verifiable proof of current employment and income required (paycheck stub). Outside smoker and pets upon approval with pet deposit. Washer/Dryer Hookups Call Debbie for further information or for a showing at (775) 233-2712.
This property is off market, which means it's not currently listed for sale or rent on Zillow. This may be different from what's available on other websites or public sources.

