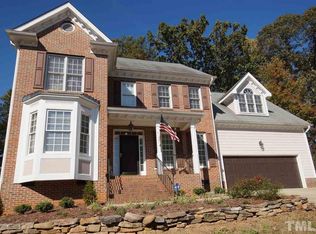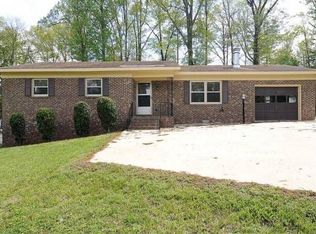Sold for $630,000 on 12/01/25
$630,000
6736 Hammersmith Dr, Raleigh, NC 27613
4beds
2,550sqft
Single Family Residence, Residential
Built in 2001
0.28 Acres Lot
$629,900 Zestimate®
$247/sqft
$2,462 Estimated rent
Home value
$629,900
$598,000 - $661,000
$2,462/mo
Zestimate® history
Loading...
Owner options
Explore your selling options
What's special
Welcome to 6736 Hammersmith Drive, a smartly designed home nestled on a desirable cul-de-sac lot in the heart of Raleigh! This charming residence features 4 spacious bedrooms, a flexible bonus room, and 2.5 well-appointed tiled bathrooms within a generous 2,550 square feet of living space. Inside, you'll find beautiful hardwood floors throughout, except in the cozy family room, which is carpeted for added comfort. The open kitchen is a chef's delight, featuring granite countertops, a casual dining island, and updated stainless steel appliances. A sunny corner window over the kitchen sink adds warmth and offers a lovely view while you cook. The second floor presents 4 spacious bedrooms with roomy closets and convenient laundry access. The third-floor bonus room provides a versatile space adaptable to a home office, playroom, or media room. Modern amenities include a new roof installed in 2020 and solar panels added in 2021 for enhanced energy efficiency. The brand-new HVAC system installed in 2024 ensures year-round comfort. Indulge in the luxury of a 3-season sunroom completed in 2024, perfect for soaking up natural light. The backyard features a private lush green lawn and sun deck, perfect for relaxing or hosting guests. Situated on a cul-de-sac, the property spans 0.28 acres, offering plenty of outdoor space. The home also includes a 2- car garage with parking for your convenience and the backyard shed and 3rd floor attic provide ample storage solutions. Don't miss the chance to own this remarkable property that seamlessly blends style, comfort, and modern amenities.
Zillow last checked: 8 hours ago
Listing updated: December 01, 2025 at 05:24pm
Listed by:
Steve Jourdain 919-454-7671,
Compass -- Cary
Bought with:
Seth Gold, 277437
Governors Club Realty
Source: Doorify MLS,MLS#: 10126541
Facts & features
Interior
Bedrooms & bathrooms
- Bedrooms: 4
- Bathrooms: 3
- Full bathrooms: 2
- 1/2 bathrooms: 1
Heating
- Central, Forced Air, Natural Gas, Zoned
Cooling
- Ceiling Fan(s), Central Air, Dual, Zoned
Appliances
- Included: Dishwasher, Disposal, Dryer, Electric Range, Gas Water Heater, Microwave, Refrigerator, Self Cleaning Oven, Washer
- Laundry: In Hall, Laundry Closet, Upper Level
Features
- Ceiling Fan(s), Eat-in Kitchen, Entrance Foyer, Granite Counters, Pantry, Separate Shower, Smooth Ceilings, Storage, Walk-In Closet(s)
- Flooring: Carpet, Ceramic Tile, Granite, Hardwood
- Doors: Storm Door(s)
- Windows: Blinds, Skylight(s)
- Basement: Crawl Space
- Number of fireplaces: 1
- Fireplace features: Family Room, Gas Log
Interior area
- Total structure area: 2,550
- Total interior livable area: 2,550 sqft
- Finished area above ground: 2,550
- Finished area below ground: 0
Property
Parking
- Total spaces: 2
- Parking features: Concrete, Driveway, Garage, Garage Faces Front
- Attached garage spaces: 2
Features
- Levels: Tri-Level
- Stories: 2
- Patio & porch: Deck, Glass Enclosed, Porch, Rear Porch
- Exterior features: Rain Gutters
- Has view: Yes
Lot
- Size: 0.28 Acres
- Features: Back Yard, Cul-De-Sac
Details
- Additional structures: Shed(s), Storage
- Parcel number: 0787620630
- Special conditions: Standard
Construction
Type & style
- Home type: SingleFamily
- Architectural style: Traditional
- Property subtype: Single Family Residence, Residential
Materials
- Fiber Cement
- Roof: Shingle
Condition
- New construction: No
- Year built: 2001
Utilities & green energy
- Sewer: Public Sewer
- Water: Public
Green energy
- Energy generation: Solar
Community & neighborhood
Location
- Region: Raleigh
- Subdivision: Wellington Commons
Price history
| Date | Event | Price |
|---|---|---|
| 12/1/2025 | Sold | $630,000-1.6%$247/sqft |
Source: | ||
| 10/22/2025 | Pending sale | $640,000$251/sqft |
Source: | ||
| 10/9/2025 | Listed for sale | $640,000+72.5%$251/sqft |
Source: | ||
| 4/30/2018 | Sold | $371,000-1.1%$145/sqft |
Source: | ||
| 3/19/2018 | Pending sale | $375,000$147/sqft |
Source: 501 Realty #2179017 Report a problem | ||
Public tax history
| Year | Property taxes | Tax assessment |
|---|---|---|
| 2025 | $5,871 +3% | $670,886 +2.6% |
| 2024 | $5,700 +37.3% | $653,971 +72.5% |
| 2023 | $4,152 +7.6% | $379,116 |
Find assessor info on the county website
Neighborhood: Northwest Raleigh
Nearby schools
GreatSchools rating
- 6/10Hilburn AcademyGrades: PK-8Distance: 0.3 mi
- 9/10Leesville Road HighGrades: 9-12Distance: 1.4 mi
- 10/10Leesville Road MiddleGrades: 6-8Distance: 1.4 mi
Schools provided by the listing agent
- Elementary: Wake - Hilburn Academy
- Middle: Wake - Leesville Road
- High: Wake - Leesville Road
Source: Doorify MLS. This data may not be complete. We recommend contacting the local school district to confirm school assignments for this home.
Get a cash offer in 3 minutes
Find out how much your home could sell for in as little as 3 minutes with a no-obligation cash offer.
Estimated market value
$629,900
Get a cash offer in 3 minutes
Find out how much your home could sell for in as little as 3 minutes with a no-obligation cash offer.
Estimated market value
$629,900

