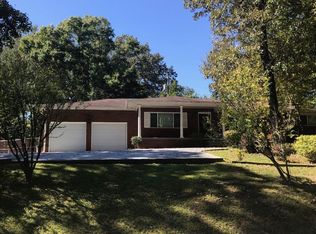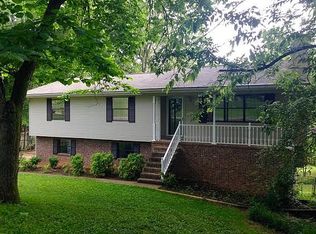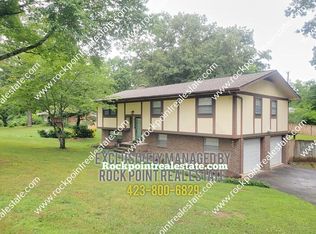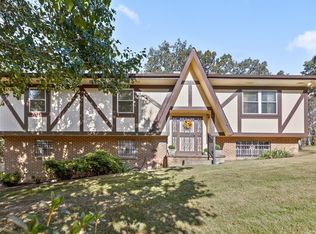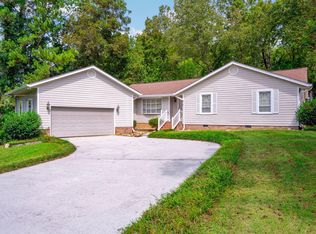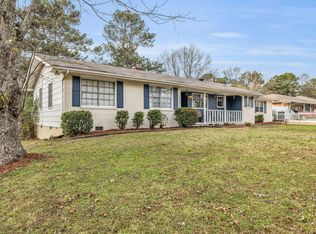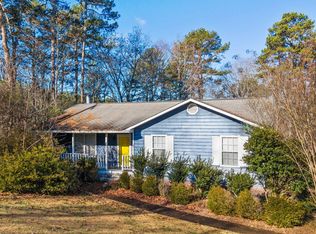Enjoy all the benefits of lake living with Harrison Bay just across the street, offering easy access to boating, fishing, kayaking, and peaceful waterfront views right outside your door — all with no city taxes. This charming tri-level home was freshly painted in 2025 and features a brand new roof installed just two years ago. Inside you'll find 3 bedrooms, 2 full bathrooms (tile showered updated in 2022), beautiful hardwood floors, and a kitchen outfitted with stainless steel appliances. Downstairs, a bonus room provides flexible space for a second living area, home office, or guest suite making it easy to adapt the home to your needs. Proudly owned by just two families over the past 53 years, showcasing decades of thoughtful care and lasting stability. Step out back to a large, fully fenced yard that's ideal for kids, pets, or simply relaxing under the trees, and take advantage of the oversized two-car garage with plenty of room for vehicles, tools, or your favorite lake toys. Whether you're spending your mornings on the water, evenings around a backyard fire pit, or just soaking in the quiet surroundings, this home is a perfect place to settle into the easygoing lake lifestyle you've been dreaming of.
Contingent
Price cut: $11K (10/31)
$315,000
6737 Glover Rd, Chattanooga, TN 37416
3beds
1,754sqft
Est.:
Single Family Residence
Built in 1972
0.54 Acres Lot
$305,000 Zestimate®
$180/sqft
$-- HOA
What's special
Large fully fenced yardOversized two-car garagePeaceful waterfront viewsBonus roomBeautiful hardwood floors
- 172 days |
- 126 |
- 5 |
Likely to sell faster than
Zillow last checked: 8 hours ago
Listing updated: December 17, 2025 at 05:02pm
Listed by:
Emma Hereford 256-640-2141,
Keller Williams Realty 423-664-1900,
Alyssa Wade 423-304-7810,
Keller Williams Realty
Source: Greater Chattanooga Realtors,MLS#: 1517933
Facts & features
Interior
Bedrooms & bathrooms
- Bedrooms: 3
- Bathrooms: 2
- Full bathrooms: 2
Heating
- Central
Cooling
- Central Air
Appliances
- Included: Dishwasher, Electric Oven, Electric Range, Electric Water Heater
- Laundry: Inside
Features
- Ceiling Fan(s), Recessed Lighting, Separate Shower, Tub/shower Combo
- Flooring: Carpet, Hardwood, Tile
- Basement: Finished
- Number of fireplaces: 1
- Fireplace features: Wood Burning
Interior area
- Total structure area: 1,754
- Total interior livable area: 1,754 sqft
- Finished area above ground: 1,120
- Finished area below ground: 634
Property
Parking
- Total spaces: 2
- Parking features: Concrete, Garage, Off Street
- Attached garage spaces: 2
Features
- Patio & porch: Patio
- Exterior features: Rain Gutters
- Fencing: Back Yard,Fenced
- Has view: Yes
- View description: Lake, Trees/Woods
- Has water view: Yes
- Water view: Lake
Lot
- Size: 0.54 Acres
- Dimensions: 165 x 184.07
- Features: Back Yard, Views
Details
- Parcel number: 112h B 013
Construction
Type & style
- Home type: SingleFamily
- Property subtype: Single Family Residence
Materials
- Brick, Vinyl Siding
- Foundation: Brick/Mortar, Stone
- Roof: Shingle
Condition
- Updated/Remodeled
- New construction: No
- Year built: 1972
Utilities & green energy
- Sewer: Septic Tank
- Water: Public
- Utilities for property: Electricity Connected, Water Connected
Community & HOA
Community
- Features: None
- Subdivision: Lake Harbor Ests
HOA
- Has HOA: No
Location
- Region: Chattanooga
Financial & listing details
- Price per square foot: $180/sqft
- Tax assessed value: $202,000
- Annual tax amount: $1,138
- Date on market: 8/1/2025
- Listing terms: Cash,Conventional,FHA,VA Loan
- Road surface type: Asphalt
Estimated market value
$305,000
$290,000 - $320,000
$1,847/mo
Price history
Price history
| Date | Event | Price |
|---|---|---|
| 12/18/2025 | Contingent | $315,000$180/sqft |
Source: Greater Chattanooga Realtors #1517933 Report a problem | ||
| 10/31/2025 | Price change | $315,000-3.4%$180/sqft |
Source: Greater Chattanooga Realtors #1517933 Report a problem | ||
| 8/15/2025 | Price change | $326,000-2.7%$186/sqft |
Source: Greater Chattanooga Realtors #1517933 Report a problem | ||
| 8/1/2025 | Listed for sale | $335,000+15.5%$191/sqft |
Source: Greater Chattanooga Realtors #1517933 Report a problem | ||
| 1/24/2023 | Sold | $290,000-3.3%$165/sqft |
Source: Greater Chattanooga Realtors #1364359 Report a problem | ||
Public tax history
Public tax history
| Year | Property taxes | Tax assessment |
|---|---|---|
| 2024 | $1,139 | $50,500 |
| 2023 | $1,139 +28.2% | $50,500 +28.5% |
| 2022 | $888 +1% | $39,300 |
Find assessor info on the county website
BuyAbility℠ payment
Est. payment
$1,762/mo
Principal & interest
$1508
Property taxes
$144
Home insurance
$110
Climate risks
Neighborhood: 37416
Nearby schools
GreatSchools rating
- 2/10Harrison Elementary SchoolGrades: PK-5Distance: 2 mi
- 5/10Brown Middle SchoolGrades: 6-8Distance: 1.6 mi
- 3/10Central High SchoolGrades: 9-12Distance: 1.7 mi
Schools provided by the listing agent
- Elementary: Harrison Elementary
- Middle: Brown Middle
- High: Central High School
Source: Greater Chattanooga Realtors. This data may not be complete. We recommend contacting the local school district to confirm school assignments for this home.
- Loading
