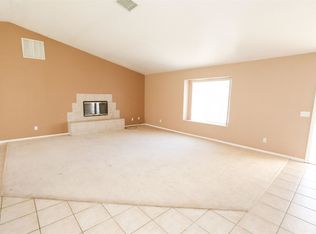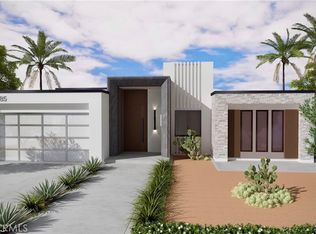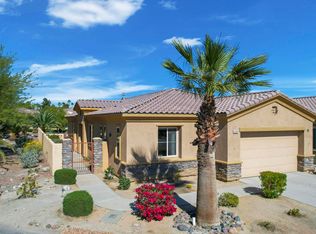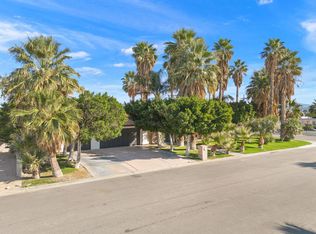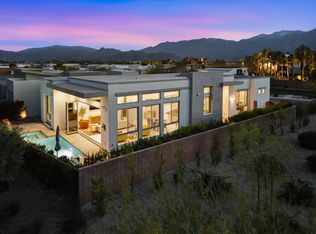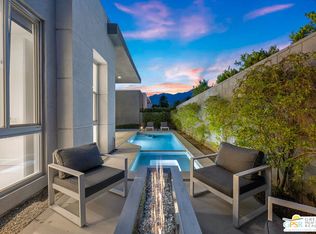New construction, luxurious, upscale home featuring over 2,400 sq. ft. of livable space. 4 spacious bedrooms, of which 2 are primary retreats and 4 bathrooms. The home's modern architecture showcases an open floor plan. High ceilings, large windows and the open concept cultivate an abundance of natural light throughout the living areas. The kitchen features the latest technology in Samsung appliances (refrigerator, dishwasher, oven, microwave, hood and gas range), large center island with eat at counter, LED lighting throughout and a cozy fireplace in the living room. The seamless indoor / outdoor flow connects the inviting interior spaces to the serene, lush landscaping and outdoor areas. The exterior boasts an inviting spool for 20 people, an outdoor full sized bathroom with shower, BBQ area with sink and a mini fridge under a covered recreational space. The garage has an EV charger and storage room. The home is centrally located and within 5 minutes to Palm Springs. Close to the casino, the freeway, shopping, restaurants, and everything the desert has to offer. A brand new, highly upgraded home, with no HOA waiting for you! Make me an offer today!
For sale
Listing Provided by: Coldwell Banker Realty
Price cut: $163K (2/12)
$1,017,000
67385 Ovante Rd, Cathedral City, CA 92234
4beds
2,400sqft
Est.:
Single Family Residence
Built in 2025
7,405 Square Feet Lot
$1,008,500 Zestimate®
$424/sqft
$-- HOA
What's special
Cozy fireplaceMini fridgeLarge center islandAbundance of natural lightLarge windowsHigh ceilingsOpen floor plan
- 130 days |
- 762 |
- 28 |
Zillow last checked: 8 hours ago
Listing updated: February 12, 2026 at 10:05am
Listing Provided by:
Amie Arbid DRE #01280377 760-880-2028,
Coldwell Banker Realty,
Payal Patel DRE #02191380 224-717-9423,
Coldwell Banker Realty
Source: CRMLS,MLS#: 219137448DA Originating MLS: California Desert AOR & Palm Springs AOR
Originating MLS: California Desert AOR & Palm Springs AOR
Tour with a local agent
Facts & features
Interior
Bedrooms & bathrooms
- Bedrooms: 4
- Bathrooms: 4
- Full bathrooms: 4
Rooms
- Room types: Entry/Foyer, Living Room, Primary Bedroom, Other, Pantry, Dining Room
Primary bedroom
- Features: Multiple Primary Suites
Kitchen
- Features: Kitchen Island
Other
- Features: Walk-In Closet(s)
Pantry
- Features: Walk-In Pantry
Heating
- Central, Fireplace(s), Natural Gas
Cooling
- Has cooling: Yes
Appliances
- Included: Dishwasher, Gas Cooktop, Disposal, Gas Oven, Gas Water Heater, Microwave, Refrigerator, Range Hood, Vented Exhaust Fan
- Laundry: Laundry Room
Features
- Breakfast Bar, Separate/Formal Dining Room, Open Floorplan, Recessed Lighting, Multiple Primary Suites, Walk-In Pantry, Walk-In Closet(s)
- Flooring: Tile
- Windows: Screens
- Has fireplace: Yes
- Fireplace features: Decorative, Living Room
Interior area
- Total interior livable area: 2,400 sqft
Property
Parking
- Total spaces: 6
- Parking features: Covered, Direct Access, Driveway, Garage, Garage Door Opener, On Street
- Attached garage spaces: 2
- Uncovered spaces: 2
Features
- Levels: One
- Stories: 1
- Patio & porch: Covered
- Has private pool: Yes
- Pool features: Above Ground
- Spa features: Above Ground, Heated, Private
- Fencing: Block
- Has view: Yes
- View description: Mountain(s)
Lot
- Size: 7,405 Square Feet
- Features: Drip Irrigation/Bubblers, Rectangular Lot, Sprinkler System
Details
- Parcel number: 677152009
- Special conditions: Standard
Construction
Type & style
- Home type: SingleFamily
- Architectural style: Modern
- Property subtype: Single Family Residence
Materials
- Roof: Tile
Condition
- New construction: No
- Year built: 2025
Community & HOA
Community
- Security: Closed Circuit Camera(s)
Location
- Region: Cathedral City
Financial & listing details
- Price per square foot: $424/sqft
- Tax assessed value: $150,000
- Annual tax amount: $2,386
- Date on market: 10/22/2025
- Listing terms: Cash,Cash to New Loan
- Inclusions: Appliances.
- Exclusions: Sold unfurnished. Property is staged.
Estimated market value
$1,008,500
$958,000 - $1.06M
$4,657/mo
Price history
Price history
| Date | Event | Price |
|---|---|---|
| 2/12/2026 | Price change | $1,017,000-13.8%$424/sqft |
Source: | ||
| 11/16/2025 | Price change | $1,180,000-7.8%$492/sqft |
Source: | ||
| 10/22/2025 | Listed for sale | $1,280,000-7.2%$533/sqft |
Source: | ||
| 10/20/2025 | Listing removed | $1,380,000$575/sqft |
Source: | ||
| 8/8/2025 | Listed for sale | $1,380,000+10.4%$575/sqft |
Source: | ||
| 6/22/2025 | Listing removed | $1,250,000$521/sqft |
Source: | ||
| 1/31/2025 | Listed for sale | $1,250,000+614.3%$521/sqft |
Source: | ||
| 10/22/2024 | Sold | $175,000+35.7%$73/sqft |
Source: Public Record Report a problem | ||
| 4/15/2024 | Listing removed | $129,000$54/sqft |
Source: | ||
| 4/2/2024 | Listed for sale | $129,000$54/sqft |
Source: | ||
| 4/1/2024 | Listing removed | $129,000$54/sqft |
Source: | ||
| 4/1/2024 | Listed for sale | $129,000+76.7%$54/sqft |
Source: | ||
| 11/25/2020 | Sold | $73,000$30/sqft |
Source: Public Record Report a problem | ||
Public tax history
Public tax history
| Year | Property taxes | Tax assessment |
|---|---|---|
| 2025 | $2,386 +54.5% | $150,000 +93.6% |
| 2024 | $1,545 -1.2% | $77,467 +2% |
| 2023 | $1,564 +1.3% | $75,949 +2% |
| 2022 | $1,543 -0.3% | $74,460 +2% |
| 2021 | $1,547 +160.8% | $73,000 +5730.7% |
| 2020 | $593 +0.7% | $1,252 +2% |
| 2019 | $589 +0.4% | $1,228 +2% |
| 2018 | $587 +0.8% | $1,204 +1.9% |
| 2017 | $582 | $1,181 +2% |
| 2016 | $582 +0.1% | $1,158 +1.4% |
| 2015 | $582 | $1,142 |
Find assessor info on the county website
BuyAbility℠ payment
Est. payment
$5,768/mo
Principal & interest
$4776
Property taxes
$992
Climate risks
Neighborhood: Rio Vista
Nearby schools
GreatSchools rating
- 4/10Rio Vista Elementary SchoolGrades: K-5Distance: 0.5 mi
- 5/10James Workman Middle SchoolGrades: 6-8Distance: 2.2 mi
- 4/10Cathedral City High SchoolGrades: 9-12Distance: 3.6 mi
