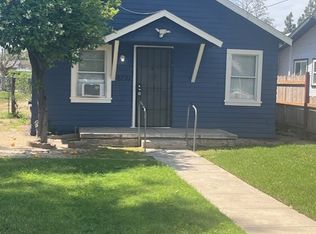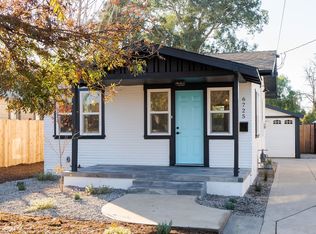Sold for $664,000 on 10/24/25
Listing Provided by:
Tessa Wilkerson DRE #01987103 951-823-4840,
Fiv Realty Co.,
Nazar Kalayji DRE #01479494 951-394-0820,
Fiv Realty Co.
Bought with: Fiv Realty Co.
$664,000
6739 Palm Ave, Riverside, CA 92506
3beds
1,541sqft
Single Family Residence
Built in 1921
0.26 Acres Lot
$661,500 Zestimate®
$431/sqft
$3,243 Estimated rent
Home value
$661,500
$602,000 - $728,000
$3,243/mo
Zestimate® history
Loading...
Owner options
Explore your selling options
What's special
Step into timeless character and charm with this quaint vintage home nestled in the heart of Downtown Riverside. Set behind a fenced yard on a generous lot, this inviting property features a large front porch perfect for relaxing evenings and friendly gatherings.
Inside, the cozy living room offers a warm welcome with its fireplace, creating the perfect space to unwind or entertain. The quaint kitchen boasts warm wood cabinetry, granite countertops, a custom wood ceiling, and flows into a lovely dining area highlighted by a stained glass window that casts a colorful glow throughout the room.
The primary bedroom is spacious and serene, complete with a beautiful wood ceiling and extra-large mirrored closet doors. A secondary bedroom surprises with a built-in wood feature and a secret door leading into the closet, adding a touch of whimsy and charm. Another bedroom also includes mirrored closet doors, providing plenty of storage and light.
A rare feature, the finished basement offers endless versatility—ideal for a cozy den, home office, hobby room, or whatever your heart desires.
Outdoors, enjoy a lush yard adorned by a vibrant bougainvillea vine cascading over the back patio, creating a colorful and tranquil space for outdoor living. The detached garage, extra-long driveway, and spacious layout offer convenience and limitless potential for personalization or expansion.
With lots of rooms, unique architectural touches, and a location that offers both historic charm and urban convenience, this special home is truly one-of-a-kind.
Zillow last checked: 8 hours ago
Listing updated: October 31, 2025 at 02:44pm
Listing Provided by:
Tessa Wilkerson DRE #01987103 951-823-4840,
Fiv Realty Co.,
Nazar Kalayji DRE #01479494 951-394-0820,
Fiv Realty Co.
Bought with:
Luz Anderegg, DRE #01911785
Fiv Realty Co.
Source: CRMLS,MLS#: IG25142622 Originating MLS: California Regional MLS
Originating MLS: California Regional MLS
Facts & features
Interior
Bedrooms & bathrooms
- Bedrooms: 3
- Bathrooms: 2
- Full bathrooms: 2
- Main level bathrooms: 2
- Main level bedrooms: 3
Primary bedroom
- Features: Main Level Primary
Primary bedroom
- Features: Primary Suite
Bedroom
- Features: Bedroom on Main Level
Bathroom
- Features: Bathtub, Tub Shower, Vanity
Kitchen
- Features: Granite Counters
Heating
- Central
Cooling
- Central Air
Appliances
- Included: Dishwasher, Free-Standing Range, Gas Oven, Gas Range, Refrigerator, Water Purifier, Dryer, Washer
- Laundry: Inside
Features
- Ceiling Fan(s), Separate/Formal Dining Room, Eat-in Kitchen, Granite Counters, Storage, Bedroom on Main Level, Main Level Primary, Primary Suite
- Flooring: Vinyl
- Doors: Mirrored Closet Door(s)
- Windows: Blinds, Wood Frames
- Basement: Finished
- Has fireplace: Yes
- Fireplace features: Gas, Living Room, Masonry
- Common walls with other units/homes: No Common Walls
Interior area
- Total interior livable area: 1,541 sqft
Property
Parking
- Total spaces: 2
- Parking features: Concrete, Door-Multi, Driveway, Garage, Paved
- Garage spaces: 2
Accessibility
- Accessibility features: Safe Emergency Egress from Home, Accessible Approach with Ramp
Features
- Levels: One
- Stories: 1
- Entry location: 1
- Patio & porch: Concrete, Front Porch, Patio, Stone
- Pool features: None
- Spa features: None
- Fencing: Chain Link
- Has view: Yes
- View description: City Lights
Lot
- Size: 0.26 Acres
- Features: Back Yard, Front Yard, Sprinklers In Front, Lawn, Rectangular Lot, Sprinklers On Side, Yard
Details
- Parcel number: 226253011
- Zoning: R1065
- Special conditions: Standard
Construction
Type & style
- Home type: SingleFamily
- Property subtype: Single Family Residence
Materials
- Stucco
- Foundation: Concrete Perimeter
- Roof: Composition
Condition
- Updated/Remodeled
- New construction: No
- Year built: 1921
Utilities & green energy
- Electric: Standard
- Sewer: Public Sewer
- Water: Public
- Utilities for property: Cable Available, Electricity Connected, Natural Gas Connected, Sewer Connected, Water Connected
Community & neighborhood
Security
- Security features: Fire Detection System, Fire Rated Drywall, Smoke Detector(s)
Community
- Community features: Sidewalks, Urban
Location
- Region: Riverside
Other
Other facts
- Listing terms: Cash,Conventional,FHA,VA Loan
- Road surface type: Paved
Price history
| Date | Event | Price |
|---|---|---|
| 10/24/2025 | Sold | $664,000-2.2%$431/sqft |
Source: | ||
| 10/1/2025 | Contingent | $679,000$441/sqft |
Source: | ||
| 9/9/2025 | Listed for sale | $679,000+13.5%$441/sqft |
Source: | ||
| 6/3/2022 | Sold | $598,000+3.8%$388/sqft |
Source: Public Record Report a problem | ||
| 5/9/2022 | Pending sale | $575,888$374/sqft |
Source: | ||
Public tax history
| Year | Property taxes | Tax assessment |
|---|---|---|
| 2025 | $7,108 +3.4% | $634,601 +2% |
| 2024 | $6,875 +0.4% | $622,159 +2% |
| 2023 | $6,845 +78% | $609,960 +79.5% |
Find assessor info on the county website
Neighborhood: Magnolia Center
Nearby schools
GreatSchools rating
- 6/10Madison Elementary SchoolGrades: K-6Distance: 0.9 mi
- 7/10Sierra Middle SchoolGrades: 7-8Distance: 0.6 mi
- 5/10Ramona High SchoolGrades: 9-12Distance: 1 mi
Get a cash offer in 3 minutes
Find out how much your home could sell for in as little as 3 minutes with a no-obligation cash offer.
Estimated market value
$661,500
Get a cash offer in 3 minutes
Find out how much your home could sell for in as little as 3 minutes with a no-obligation cash offer.
Estimated market value
$661,500

