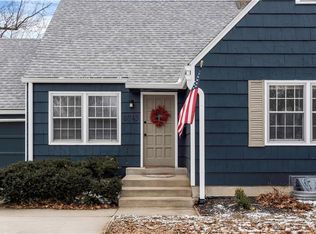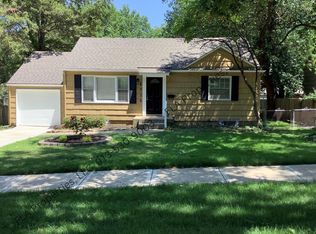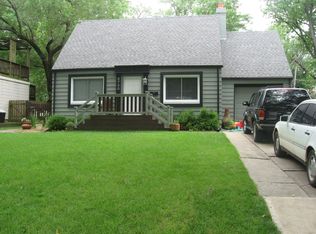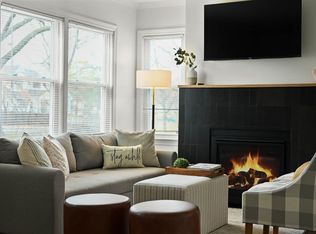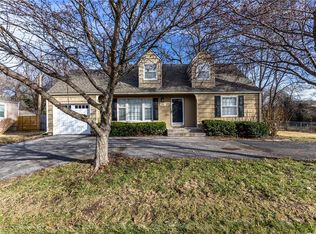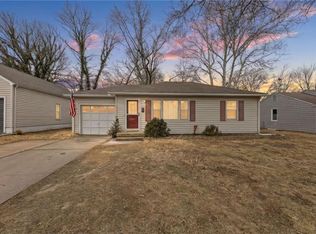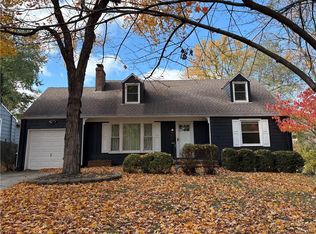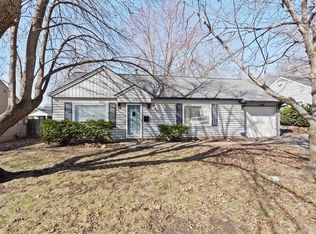Adorable PV home with a walkout basement! Perfect opportunity to rent the whole home or the basement only with it's own walkout access. Beautiful hardwoods on main floor, 2 spacious bedrooms and 1 full bath. On the lower level you will find a 3rd bedroom, full bath, and living space! Amazing PV location close to parks, shopping and dining! Prairie Elementary school! Large yard. Double wide driveway.
Newer appliances. Washer and dryer stay.
Coming soon 03/26
$435,000
6739 Roe Ave, Prairie Village, KS 66208
3beds
1,552sqft
Est.:
Single Family Residence
Built in 1950
7,751 Square Feet Lot
$-- Zestimate®
$280/sqft
$-- HOA
What's special
- --
- on Zillow |
- 2,002
- views |
- 96
- saves |
Zillow last checked: 8 hours ago
Listing updated: February 06, 2026 at 02:01am
Listing Provided by:
Elaf Saifan 913-568-6057,
ReeceNichols - Overland Park
Source: Heartland MLS as distributed by MLS GRID,MLS#: 2600461
Facts & features
Interior
Bedrooms & bathrooms
- Bedrooms: 3
- Bathrooms: 2
- Full bathrooms: 2
Primary bedroom
- Level: First
- Area: 143 Square Feet
- Dimensions: 13 x 11
Bedroom 2
- Level: First
- Area: 121 Square Feet
- Dimensions: 11 x 11
Kitchen
- Level: First
- Area: 90 Square Feet
- Dimensions: 10 x 9
Living room
- Level: First
- Area: 187 Square Feet
- Dimensions: 17 x 11
Other
- Level: Basement
- Area: 150 Square Feet
- Dimensions: 15 x 10
Recreation room
- Level: Basement
- Area: 187 Square Feet
- Dimensions: 17 x 11
Heating
- Natural Gas, Forced Air
Cooling
- Electric
Appliances
- Included: Dishwasher, Disposal, Dryer, Microwave, Refrigerator, Gas Range, Stainless Steel Appliance(s), Washer
- Laundry: In Basement, Laundry Room
Features
- Flooring: Wood
- Windows: Thermal Windows
- Basement: Egress Window(s),Finished,Sump Pump,Walk-Out Access
- Has fireplace: No
Interior area
- Total structure area: 1,552
- Total interior livable area: 1,552 sqft
- Finished area above ground: 816
- Finished area below ground: 736
Property
Parking
- Total spaces: 1
- Parking features: Attached
- Attached garage spaces: 1
Features
- Patio & porch: Deck, Patio
- Fencing: Privacy,Wood
Lot
- Size: 7,751 Square Feet
- Features: City Lot, Level
Details
- Parcel number: OP550000100024A
Construction
Type & style
- Home type: SingleFamily
- Architectural style: Traditional
- Property subtype: Single Family Residence
Materials
- Cedar
- Roof: Composition
Condition
- Year built: 1950
Utilities & green energy
- Sewer: Public Sewer
- Water: Public
Green energy
- Energy efficient items: Lighting
Community & HOA
Community
- Security: Fire Alarm, Smoke Detector(s)
- Subdivision: Prairie Village
HOA
- Has HOA: Yes
- Services included: Trash
Location
- Region: Prairie Village
Financial & listing details
- Price per square foot: $280/sqft
- Tax assessed value: $320,500
- Annual tax amount: $4,839
- Date on market: 2/5/2026
- Ownership: Private
Estimated market value
Not available
Estimated sales range
Not available
Not available
Price history
Price history
| Date | Event | Price |
|---|---|---|
| 1/24/2026 | Listing removed | -- |
Source: Owner Report a problem | ||
| 1/23/2026 | Price change | $436,500+2.7%$281/sqft |
Source: Owner Report a problem | ||
| 1/19/2026 | Listed for sale | $425,000+32.8%$274/sqft |
Source: Owner Report a problem | ||
| 6/16/2025 | Listing removed | $2,850$2/sqft |
Source: Zillow Rentals Report a problem | ||
| 3/12/2025 | Listed for rent | $2,850$2/sqft |
Source: Zillow Rentals Report a problem | ||
| 2/5/2025 | Listing removed | $2,850$2/sqft |
Source: Zillow Rentals Report a problem | ||
| 1/15/2025 | Listed for rent | $2,850+16.5%$2/sqft |
Source: Zillow Rentals Report a problem | ||
| 2/23/2024 | Listing removed | -- |
Source: Zillow Rentals Report a problem | ||
| 1/30/2024 | Price change | $2,447-5.9%$2/sqft |
Source: Zillow Rentals Report a problem | ||
| 12/18/2023 | Price change | $2,600-7.1%$2/sqft |
Source: Zillow Rentals Report a problem | ||
| 10/27/2023 | Price change | $2,800-6.5%$2/sqft |
Source: Zillow Rentals Report a problem | ||
| 10/14/2023 | Listed for rent | $2,995+11.1%$2/sqft |
Source: Zillow Rentals Report a problem | ||
| 10/13/2023 | Listing removed | -- |
Source: Zillow Rentals Report a problem | ||
| 10/4/2023 | Listed for rent | $2,695$2/sqft |
Source: Zillow Rentals Report a problem | ||
| 9/17/2023 | Listing removed | -- |
Source: Zillow Rentals Report a problem | ||
| 9/4/2023 | Listed for rent | $2,695-3.8%$2/sqft |
Source: Zillow Rentals Report a problem | ||
| 8/9/2023 | Listing removed | -- |
Source: Zillow Rentals Report a problem | ||
| 8/2/2023 | Price change | $2,800-5.1%$2/sqft |
Source: Zillow Rentals Report a problem | ||
| 7/28/2023 | Price change | $2,950-1.5%$2/sqft |
Source: Zillow Rentals Report a problem | ||
| 7/23/2023 | Price change | $2,995+1.5%$2/sqft |
Source: Zillow Rentals Report a problem | ||
| 7/20/2023 | Price change | $2,950-1.5%$2/sqft |
Source: Zillow Rentals Report a problem | ||
| 6/24/2023 | Price change | $2,995+1.5%$2/sqft |
Source: Zillow Rentals Report a problem | ||
| 11/1/2022 | Listed for rent | $2,950$2/sqft |
Source: Zillow Rental Manager Report a problem | ||
| 10/27/2022 | Sold | -- |
Source: | ||
| 9/30/2022 | Pending sale | $319,950$206/sqft |
Source: | ||
| 9/25/2022 | Listed for sale | $319,950$206/sqft |
Source: | ||
| 8/30/2012 | Sold | -- |
Source: Public Record Report a problem | ||
| 11/18/2011 | Sold | -- |
Source: Public Record Report a problem | ||
Public tax history
Public tax history
| Year | Property taxes | Tax assessment |
|---|---|---|
| 2024 | $4,324 +1.2% | $36,858 +2.8% |
| 2023 | $4,272 +23.8% | $35,857 +25.4% |
| 2022 | $3,450 | $28,600 +14% |
| 2021 | -- | $25,093 +8.5% |
| 2020 | $3,000 | $23,126 +4.7% |
| 2019 | -- | $22,091 +11% |
| 2018 | -- | $19,895 +21.1% |
| 2017 | $2,220 +19.6% | $16,433 +23.8% |
| 2016 | $1,856 +4.2% | $13,271 +2.9% |
| 2015 | $1,782 +3.1% | $12,903 +2.3% |
| 2013 | $1,728 +11.8% | $12,615 -5.6% |
| 2012 | $1,545 -21.8% | $13,363 -1.4% |
| 2010 | $1,977 +264.8% | $13,547 -7.9% |
| 2009 | $542 -72.4% | $14,702 |
| 2008 | $1,966 +3.7% | $14,702 -1.3% |
| 2007 | $1,895 +22.3% | $14,892 +3.6% |
| 2006 | $1,550 | $14,375 +40.8% |
| 2005 | -- | $10,212 |
Find assessor info on the county website
BuyAbility℠ payment
Est. payment
$2,422/mo
Principal & interest
$2027
Property taxes
$395
Climate risks
Neighborhood: 66208
Nearby schools
GreatSchools rating
- 9/10Prairie Elementary SchoolGrades: PK-6Distance: 0.4 mi
- 8/10Indian Hills Middle SchoolGrades: 7-8Distance: 0.7 mi
- 8/10Shawnee Mission East High SchoolGrades: 9-12Distance: 1.1 mi
Schools provided by the listing agent
- Elementary: Prairie
- Middle: Indian Hills
- High: SM East
Source: Heartland MLS as distributed by MLS GRID. This data may not be complete. We recommend contacting the local school district to confirm school assignments for this home.
