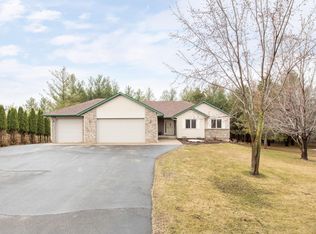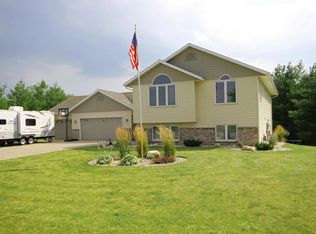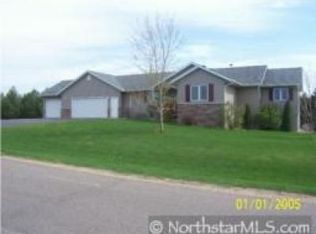Sold for $850,000
Street View
$850,000
674 E Lake Victoria Rd SE, Alexandria, MN 56308
5beds
4,459sqft
SingleFamily
Built in 2009
2.07 Acres Lot
$886,600 Zestimate®
$191/sqft
$4,986 Estimated rent
Home value
$886,600
Estimated sales range
Not available
$4,986/mo
Zestimate® history
Loading...
Owner options
Explore your selling options
What's special
Exquisite custom built 4459 sq ft home on spectacular 2 acre private wooded lot. Beautiful open floor plan with 11' ceilings in foyer and great room. Formal and informal dining room set you apart as you entertain from your gourmet kitchen. Spacious owners suite with trey ceiling and a master bath with all the amenities....and that's just the main floor! The lower level offers a get away as you lounge in the large family room or pass the time at the bar. Set back in the lot, this property if fully landscaped and enclosed by pines. A wonder in and of itself!
Facts & features
Interior
Bedrooms & bathrooms
- Bedrooms: 5
- Bathrooms: 4
- Full bathrooms: 3
- 1/2 bathrooms: 1
Heating
- Forced air, Gas
Cooling
- Central
Features
- Basement: Finished
- Has fireplace: Yes
Interior area
- Total interior livable area: 4,459 sqft
Property
Parking
- Parking features: Garage - Attached
Lot
- Size: 2.07 Acres
Details
- Parcel number: 031767210
Construction
Type & style
- Home type: SingleFamily
Condition
- Year built: 2009
Community & neighborhood
Location
- Region: Alexandria
Price history
| Date | Event | Price |
|---|---|---|
| 8/12/2025 | Sold | $850,000+3.7%$191/sqft |
Source: Public Record Report a problem | ||
| 8/11/2023 | Sold | $820,000-1.8%$184/sqft |
Source: | ||
| 6/20/2023 | Pending sale | $835,000$187/sqft |
Source: | ||
| 6/16/2023 | Listed for sale | $835,000+11.3%$187/sqft |
Source: | ||
| 8/10/2021 | Sold | $750,000+36.4%$168/sqft |
Source: Public Record Report a problem | ||
Public tax history
| Year | Property taxes | Tax assessment |
|---|---|---|
| 2025 | $4,142 +22.5% | $842,200 +4.9% |
| 2024 | $3,382 -43.6% | $803,200 +17.3% |
| 2023 | $6,000 +9.4% | $684,800 +9.5% |
Find assessor info on the county website
Neighborhood: 56308
Nearby schools
GreatSchools rating
- 4/10Woodland Elementary SchoolGrades: K-5Distance: 1.9 mi
- 6/10Discovery Junior High SchoolGrades: 6-8Distance: 2.1 mi
- 8/10Alexandria Area High SchoolGrades: 9-12Distance: 3.2 mi
Get pre-qualified for a loan
At Zillow Home Loans, we can pre-qualify you in as little as 5 minutes with no impact to your credit score.An equal housing lender. NMLS #10287.


