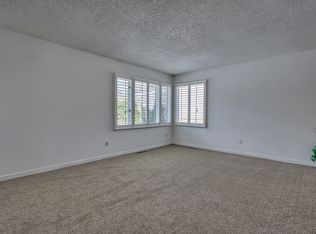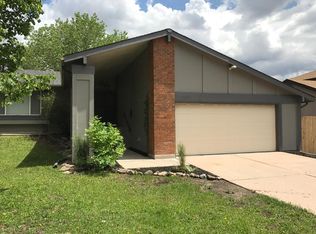Sold for $405,000
$405,000
674 Gilcrest Rd, Colorado Springs, CO 80906
4beds
2,144sqft
Single Family Residence
Built in 1972
8,049.89 Square Feet Lot
$394,500 Zestimate®
$189/sqft
$2,531 Estimated rent
Home value
$394,500
$375,000 - $414,000
$2,531/mo
Zestimate® history
Loading...
Owner options
Explore your selling options
What's special
This affordable 4-bedroom, 3-bath home is a rare opportunity on the west side in the desirable Cheyenne Mountain area—just minutes from Quail Lake! All four bedrooms are conveniently located on the upper level, a hard-to-find feature that adds to the home's functionality. Enjoy mountain views from the front and city views from the back, along with central air for year-round comfort. While the home could benefit from some TLC, full of potential—a little elbow grease will go a long way! The main level offers a spacious great room and an open kitchen/dining area with a charming brick hearth and fireplace, perfect for gathering. A flexible front room can serve as a formal living space, home office, library, or den. The kitchen includes a pantry and stainless steel appliances, including a refrigerator, and the main-level laundry and powder room add everyday convenience. Upstairs, the generous primary suite features mountain views, two closets, and a private en-suite with dual vanities and a step-in shower. Three additional upper-level bedrooms each include a window and closet, plus a shared full bathroom. The oversized garage includes a service door to the backyard, where you’ll find a fully fenced yard with usable space, terracing, and room to garden or landscape. With no HOA and low property taxes, this west side gem offers unbeatable value in a coveted location. Don’t wait—homes in this area are hard to find!
Zillow last checked: 8 hours ago
Listing updated: June 10, 2025 at 08:40am
Listed by:
Jeanne Guischard CDPE GRI MRP SRES 719-440-2872,
Compass
Bought with:
Brian Coram
The Cutting Edge
Source: Pikes Peak MLS,MLS#: 6037851
Facts & features
Interior
Bedrooms & bathrooms
- Bedrooms: 4
- Bathrooms: 3
- Full bathrooms: 2
- 1/2 bathrooms: 1
Primary bedroom
- Level: Upper
- Area: 240 Square Feet
- Dimensions: 12 x 20
Heating
- Forced Air, Natural Gas
Cooling
- Central Air
Appliances
- Included: Dryer, Oven, Refrigerator, Washer
- Laundry: Electric Hook-up, Main Level
Features
- Great Room, Vaulted Ceiling(s), Pantry
- Flooring: Carpet
- Windows: Window Coverings
- Has basement: No
- Has fireplace: Yes
Interior area
- Total structure area: 2,144
- Total interior livable area: 2,144 sqft
- Finished area above ground: 2,144
- Finished area below ground: 0
Property
Parking
- Total spaces: 2
- Parking features: Attached, Even with Main Level, Garage Door Opener, Oversized, Concrete Driveway
- Attached garage spaces: 2
Features
- Levels: Two
- Stories: 2
- Patio & porch: Covered, Other
- Exterior features: Auto Sprinkler System
- Fencing: Back Yard
- Has view: Yes
- View description: City, Mountain(s), View of Pikes Peak
Lot
- Size: 8,049 sqft
- Features: Hillside, Wooded, Hiking Trail, Near Fire Station, Near Hospital, Near Park, Near Public Transit, Near Schools, Near Shopping Center, Landscaped
Details
- Additional structures: Storage
- Parcel number: 6431401012
Construction
Type & style
- Home type: SingleFamily
- Property subtype: Single Family Residence
Materials
- Brick, Masonite, Wood Siding, Frame
- Foundation: Crawl Space
- Roof: Composite Shingle
Condition
- Existing Home
- New construction: No
- Year built: 1972
Utilities & green energy
- Water: Municipal
- Utilities for property: Cable Available, Electricity Connected, Natural Gas Available
Green energy
- Indoor air quality: Radon System
Community & neighborhood
Location
- Region: Colorado Springs
Other
Other facts
- Listing terms: Cash,Conventional,FHA,VA Loan
Price history
| Date | Event | Price |
|---|---|---|
| 6/9/2025 | Sold | $405,000$189/sqft |
Source: | ||
| 5/12/2025 | Pending sale | $405,000$189/sqft |
Source: | ||
| 5/12/2025 | Contingent | $405,000$189/sqft |
Source: | ||
| 5/9/2025 | Listed for sale | $405,000+47.3%$189/sqft |
Source: | ||
| 11/15/2017 | Sold | $275,000+10.9%$128/sqft |
Source: Public Record Report a problem | ||
Public tax history
| Year | Property taxes | Tax assessment |
|---|---|---|
| 2024 | $1,318 +5.1% | $31,980 |
| 2023 | $1,254 -6.3% | $31,980 +37.5% |
| 2022 | $1,338 | $23,250 -2.8% |
Find assessor info on the county website
Neighborhood: Broadmoor
Nearby schools
GreatSchools rating
- 4/10Oak Creek Elementary SchoolGrades: PK-5Distance: 0.3 mi
- 4/10Fox Meadow Middle SchoolGrades: 6-8Distance: 0.7 mi
- 2/10Harrison High SchoolGrades: 9-12Distance: 1.2 mi
Schools provided by the listing agent
- Elementary: Oak Creek
- Middle: Fox Meadow
- High: Harrison
- District: Harrison-2
Source: Pikes Peak MLS. This data may not be complete. We recommend contacting the local school district to confirm school assignments for this home.
Get a cash offer in 3 minutes
Find out how much your home could sell for in as little as 3 minutes with a no-obligation cash offer.
Estimated market value$394,500
Get a cash offer in 3 minutes
Find out how much your home could sell for in as little as 3 minutes with a no-obligation cash offer.
Estimated market value
$394,500

