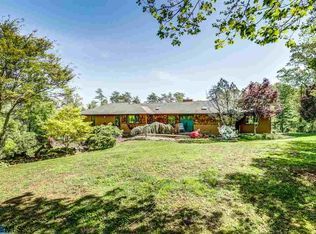Ivy convenience and privacy! Enjoy this idyllic setting on 24 acres with spectacular Blue Ridge Mountain views. Gently rolling terrain along with a private koi pond make this a wonderful place to call home. Open pastures and fencing provide an excellent opportunity for horses! 3,000+ finished square feet with 3 bedrooms and 2.5 baths. Heart pine floors, rustic ceiling beams with wood burning fireplaces give this home the charm you are looking for. Large walk-out basement offers den, rec room area and plenty of storage space.
This property is off market, which means it's not currently listed for sale or rent on Zillow. This may be different from what's available on other websites or public sources.
