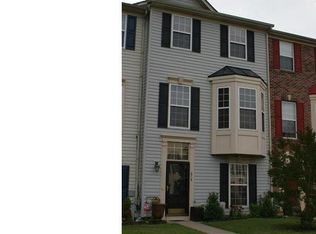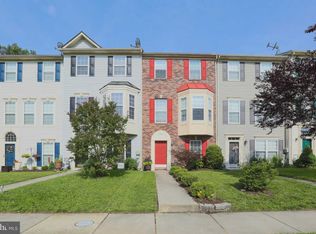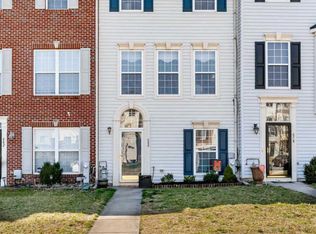Sold for $295,000
$295,000
674 Hunting Fields Rd, Middle River, MD 21220
3beds
1,836sqft
Townhouse
Built in 2004
2,150 Square Feet Lot
$316,500 Zestimate®
$161/sqft
$2,597 Estimated rent
Home value
$316,500
$301,000 - $332,000
$2,597/mo
Zestimate® history
Loading...
Owner options
Explore your selling options
What's special
MOVE RIGHT IN TO THIS BEAUTIFUL 3 BEDROOM 2.5 BATH. NEW ROOF AND HVAC. WALK IN TO YOUR SPACIOUS FAMILY ROOM AND POWDER ROOM. LARGE COUNRTY KITCHEN W/INCLUDES STAINLESS STEEL APPLIANCES, ISLAND, PLENTY OF ROOM FOR A TABLE AND LARGE PANTRY. SLIDERS TO YOUR FULLY FENCED IN YARD AND A 16X15 STAMPED PATIO. NEW CARPET ON 2ND AND 3RD FLOOR. PRIMARY BEDROOM W/VAULTED CIELINGS LOCATED ON THE 3rd FLOOR W/HUGE BATHROOM WITH SEPARATE SOAKING TUB/SHOWER AND DUAL VANITY. 8X7 SEPARATE ROOM USED FOR A BABIES NURSERY OR SITTING ROOM. 2 BEDROOMS AND 1 FULL BATH ON THE 2nd LEVEL ALONG WITH A LARGE LAUNDRY ROOM. IT'S A MUST SEE!
Zillow last checked: 8 hours ago
Listing updated: September 30, 2024 at 06:01pm
Listed by:
David Augustyniak 410-382-1166,
Cummings & Co. Realtors
Bought with:
Bethanie Fincato, 603666
Cummings & Co. Realtors
Source: Bright MLS,MLS#: MDBC2095944
Facts & features
Interior
Bedrooms & bathrooms
- Bedrooms: 3
- Bathrooms: 3
- Full bathrooms: 2
- 1/2 bathrooms: 1
- Main level bathrooms: 1
Basement
- Area: 0
Heating
- Forced Air, Natural Gas
Cooling
- Central Air, Electric
Appliances
- Included: Microwave, Dishwasher, Exhaust Fan, Oven/Range - Electric, Refrigerator, Ice Maker, Gas Water Heater
- Laundry: Upper Level
Features
- Family Room Off Kitchen, Open Floorplan, Eat-in Kitchen
- Flooring: Carpet
- Has basement: No
- Has fireplace: No
Interior area
- Total structure area: 1,836
- Total interior livable area: 1,836 sqft
- Finished area above ground: 1,836
- Finished area below ground: 0
Property
Parking
- Parking features: Unassigned, On Street
- Has uncovered spaces: Yes
Accessibility
- Accessibility features: None
Features
- Levels: Three
- Stories: 3
- Patio & porch: Patio
- Exterior features: Sidewalks
- Pool features: None
- Fencing: Full
Lot
- Size: 2,150 sqft
Details
- Additional structures: Above Grade, Below Grade
- Parcel number: 04151800010668
- Zoning: RES
- Special conditions: Standard
Construction
Type & style
- Home type: Townhouse
- Architectural style: Colonial
- Property subtype: Townhouse
Materials
- Vinyl Siding
- Foundation: Slab
Condition
- New construction: No
- Year built: 2004
Utilities & green energy
- Sewer: Public Sewer
- Water: Public
Community & neighborhood
Location
- Region: Middle River
- Subdivision: Carroll Manor
HOA & financial
HOA
- Has HOA: Yes
- HOA fee: $30 monthly
- Services included: Snow Removal, Trash
- Association name: POINT AT CARROLL ISLAND
Other
Other facts
- Listing agreement: Exclusive Right To Sell
- Ownership: Fee Simple
Price history
| Date | Event | Price |
|---|---|---|
| 6/12/2024 | Sold | $295,000+1.7%$161/sqft |
Source: | ||
| 5/10/2024 | Pending sale | $290,000$158/sqft |
Source: | ||
| 5/7/2024 | Listed for sale | $290,000+33.3%$158/sqft |
Source: | ||
| 7/12/2017 | Listing removed | $1,675$1/sqft |
Source: White Marsh/Perry Hall #BC9972808 Report a problem | ||
| 6/9/2017 | Listed for rent | $1,675+4.7%$1/sqft |
Source: Keller Williams Gateway LLC #BC9972808 Report a problem | ||
Public tax history
| Year | Property taxes | Tax assessment |
|---|---|---|
| 2025 | $3,509 +32.9% | $238,900 +9.7% |
| 2024 | $2,640 +10.7% | $217,800 +10.7% |
| 2023 | $2,384 +2.6% | $196,700 |
Find assessor info on the county website
Neighborhood: Bowleys Quarters
Nearby schools
GreatSchools rating
- 4/10Seneca Elementary SchoolGrades: PK-5Distance: 0.4 mi
- 2/10Middle River Middle SchoolGrades: 6-8Distance: 3.8 mi
- 3/10Chesapeake High SchoolGrades: 9-12Distance: 3.1 mi
Schools provided by the listing agent
- District: Baltimore County Public Schools
Source: Bright MLS. This data may not be complete. We recommend contacting the local school district to confirm school assignments for this home.
Get a cash offer in 3 minutes
Find out how much your home could sell for in as little as 3 minutes with a no-obligation cash offer.
Estimated market value$316,500
Get a cash offer in 3 minutes
Find out how much your home could sell for in as little as 3 minutes with a no-obligation cash offer.
Estimated market value
$316,500


