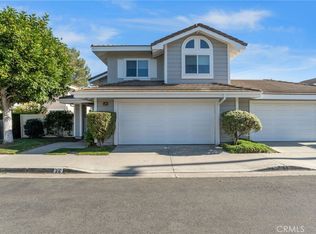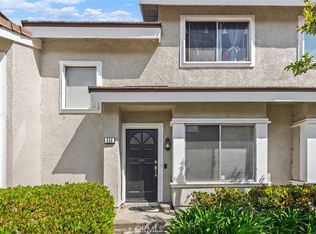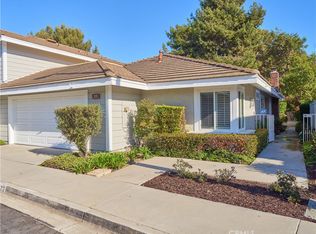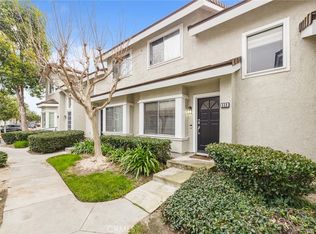Sold for $1,230,000
Listing Provided by:
Marti Mohseni DRE #01722643 949-310-4892,
Re/Max Premier Realty
Bought with: CENTURY 21 Affiliated
$1,230,000
674 Springbrook N #28, Irvine, CA 92614
3beds
1,406sqft
Townhouse
Built in 1985
-- sqft lot
$1,267,300 Zestimate®
$875/sqft
$4,447 Estimated rent
Home value
$1,267,300
$1.17M - $1.38M
$4,447/mo
Zestimate® history
Loading...
Owner options
Explore your selling options
What's special
Welcome to this stunning home in one of Irvine’s most sought-after neighborhoods! Nestled within the picturesque Woodbridge community, this corner unit is perfectly located inside the loop—just a short 5-minute walk to the swimming pool, spa, playground, and BBQ area and the south lake. Families will love the convenience of being steps away from Springbrook Elementary School, offering an easy walk for the kids.
This home boasts a large corner lot with a spacious backyard, ideal for entertaining and enjoying the best of California outdoor living. Step inside and be greeted by an expansive, open-concept living space with a majestic fireplace and a purpose-built dining area.
The fully updated gourmet kitchen is a chef's dream, featuring, Sleek granite countertops with a full backsplash, A central kitchen island for added prep space or casual dining, new stainless steel appliances, including a 5-burner gas stove, oven, microwave, dishwasher, refrigerator and a sink.
Adjacent to the kitchen, the inviting family room offers additional cabinetry for storage and a cozy space to unwind. A convenient half bath completes the downstairs.
On the second floor, you’ll find:
A luxurious master suite with a walk-in shower and vanity
Two additional bedrooms that share a bath/shower combo with a separate vanity
A laundry closet with a washer and dryer
The backyard is perfect for hosting gatherings or simply relaxing in your private oasis. The home also includes a two-car garage with a spacious driveway for additional parking, easily accessible from the backyard.
Conveniently located near Alton Parkway shops and just minutes from top-rated schools, parks, and community amenities, this property offers the perfect blend of comfort, style, and location.
Don’t miss the opportunity to make this home yours!
Zillow last checked: 8 hours ago
Listing updated: February 13, 2025 at 12:16pm
Listing Provided by:
Marti Mohseni DRE #01722643 949-310-4892,
Re/Max Premier Realty
Bought with:
Ritu Dewan, DRE #02063518
CENTURY 21 Affiliated
Source: CRMLS,MLS#: OC24254234 Originating MLS: California Regional MLS
Originating MLS: California Regional MLS
Facts & features
Interior
Bedrooms & bathrooms
- Bedrooms: 3
- Bathrooms: 3
- Full bathrooms: 2
- 1/2 bathrooms: 1
- Main level bathrooms: 2
- Main level bedrooms: 3
Bedroom
- Features: All Bedrooms Up
Bedroom
- Features: Bedroom on Main Level
Bathroom
- Features: Bathtub, Closet, Linen Closet, Stone Counters, Separate Shower, Tile Counters, Tub Shower, Walk-In Shower
Kitchen
- Features: Granite Counters, Kitchen Island, Kitchen/Family Room Combo, Remodeled, Self-closing Cabinet Doors, Self-closing Drawers, Updated Kitchen, Utility Sink
Kitchen
- Features: Galley Kitchen
Heating
- Central, Forced Air, Fireplace(s)
Cooling
- Central Air
Appliances
- Included: Built-In Range, Dishwasher, Gas Oven, Gas Range, Gas Water Heater, Microwave, Refrigerator, Self Cleaning Oven, Water To Refrigerator, Water Heater, Dryer, Washer
- Laundry: Laundry Closet, Upper Level
Features
- Separate/Formal Dining Room, Eat-in Kitchen, Open Floorplan, Stone Counters, Recessed Lighting, All Bedrooms Up, Bedroom on Main Level, Galley Kitchen
- Flooring: Laminate, Tile
- Windows: Double Pane Windows, Insulated Windows, Plantation Shutters, Shutters
- Has fireplace: Yes
- Fireplace features: Gas, Living Room
- Common walls with other units/homes: 1 Common Wall
Interior area
- Total interior livable area: 1,406 sqft
Property
Parking
- Total spaces: 2
- Parking features: Concrete, Direct Access, Door-Single, Driveway, Driveway Up Slope From Street, Garage, Garage Door Opener, Public, Garage Faces Rear
- Garage spaces: 2
Features
- Levels: Two
- Stories: 2
- Entry location: ground
- Patio & porch: Rear Porch, Enclosed, Open, Patio, Porch, Tile
- Pool features: Community, Association
- Has spa: Yes
- Spa features: Association, Community
- Fencing: Average Condition,Good Condition
- Has view: Yes
- View description: Neighborhood
- Waterfront features: Lake, Lake Privileges
Lot
- Features: 0-1 Unit/Acre, Back Yard, Close to Clubhouse, Corner Lot, Garden, Near Park, Walkstreet, Yard
Details
- Parcel number: 93860198
- Special conditions: Standard
Construction
Type & style
- Home type: Townhouse
- Architectural style: Patio Home
- Property subtype: Townhouse
- Attached to another structure: Yes
Materials
- Roof: Composition,Concrete
Condition
- Turnkey
- New construction: No
- Year built: 1985
Utilities & green energy
- Sewer: Public Sewer
- Water: Public
- Utilities for property: Electricity Connected, Natural Gas Connected, Sewer Connected, Water Connected
Community & neighborhood
Security
- Security features: Carbon Monoxide Detector(s), Smoke Detector(s)
Community
- Community features: Biking, Curbs, Dog Park, Hiking, Lake, Street Lights, Suburban, Sidewalks, Water Sports, Park, Pool
Location
- Region: Irvine
- Subdivision: Stonegate (Sg)
HOA & financial
HOA
- Has HOA: Yes
- HOA fee: $147 monthly
- Amenities included: Call for Rules, Clubhouse, Sport Court, Dog Park, Fire Pit, Outdoor Cooking Area, Barbecue, Picnic Area, Playground, Pool, Spa/Hot Tub, Tennis Court(s), Trail(s)
- Association name: Woodbridge
- Association phone: 949-786-1800
- Second HOA fee: $335 monthly
- Second association name: Stone Gate
- Second association phone: 951-823-1019
Other
Other facts
- Listing terms: Cash,Conventional,Cal Vet Loan,1031 Exchange,FHA,Fannie Mae,Freddie Mac,Government Loan
Price history
| Date | Event | Price |
|---|---|---|
| 1/12/2026 | Listing removed | $4,300$3/sqft |
Source: Zillow Rentals Report a problem | ||
| 1/3/2026 | Listed for rent | $4,300-3.4%$3/sqft |
Source: Zillow Rentals Report a problem | ||
| 2/21/2025 | Listing removed | $4,450$3/sqft |
Source: Zillow Rentals Report a problem | ||
| 2/17/2025 | Listed for rent | $4,450$3/sqft |
Source: Zillow Rentals Report a problem | ||
| 2/12/2025 | Sold | $1,230,000-11.4%$875/sqft |
Source: | ||
Public tax history
| Year | Property taxes | Tax assessment |
|---|---|---|
| 2025 | $2,997 +7.3% | $260,695 +2% |
| 2024 | $2,794 +2.7% | $255,584 +2% |
| 2023 | $2,721 +2.2% | $250,573 +2% |
Find assessor info on the county website
Neighborhood: Woodbridge
Nearby schools
GreatSchools rating
- 9/10Springbrook Elementary SchoolGrades: K-6Distance: 0.2 mi
- 8/10South Lake Middle SchoolGrades: 7-8Distance: 0.5 mi
- 10/10Woodbridge High SchoolGrades: 9-12Distance: 0.6 mi
Schools provided by the listing agent
- Elementary: Springbrook
- Middle: Southlake
- High: Woodbridge
Source: CRMLS. This data may not be complete. We recommend contacting the local school district to confirm school assignments for this home.
Get a cash offer in 3 minutes
Find out how much your home could sell for in as little as 3 minutes with a no-obligation cash offer.
Estimated market value$1,267,300
Get a cash offer in 3 minutes
Find out how much your home could sell for in as little as 3 minutes with a no-obligation cash offer.
Estimated market value
$1,267,300



