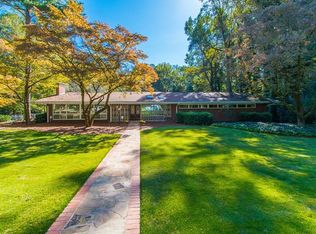THRIVING HISTORIC COLLIER HEIGHTS! SPACIOUS RAISED RANCH W/SOME UPDATES. MOVE IN READY. HUGE GREAT RM W/ACCESS TO DECK. KIT. W/LOTS OF CABINETS, WALL OVEN & ROOM FOR AN ISLAND. AMPLE SIZE MASTER W/SITTING RM OFF MASTER. ,ASTER BATH W/OVERSIZED VANITY. 2 GENEROUS ADDITIONAL BR W/GOOD SIZE CLOSETS. HALL BATH W/UPDATED VANITY & TILE FLOORS. HDWD THROUGHOUT 1ST LEVEL. FINISH LOWER LEVEL W.REC ROOM, 2 BDRM 1/2 BA W/RM FOR A SHOWER & STORAGE RM. NEAR MARTA, QUICK ACCESS TO 20/285, DOWN TOWN W/MIDTOWN & BUCKHEAD.
This property is off market, which means it's not currently listed for sale or rent on Zillow. This may be different from what's available on other websites or public sources.
