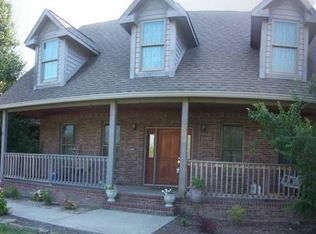Sold
$715,000
6740 Acton Rd, Indianapolis, IN 46259
3beds
3,872sqft
Residential, Single Family Residence
Built in 2003
8.21 Acres Lot
$784,900 Zestimate®
$185/sqft
$2,521 Estimated rent
Home value
$784,900
$730,000 - $848,000
$2,521/mo
Zestimate® history
Loading...
Owner options
Explore your selling options
What's special
BOM buyer financing fail. Expansive 3872 sq. ft. living space, custom designed brick ranch, 5-car att. gar. (1768 sq. ft.), 8.02 AC, 60'x 81' pole bldg. Stunning & immense kit. sparkles w/recessed & under cabinets lighting, abundance of custom kit. cabinets, solid surface countertop, HUGE pantry! 50' X 17' great rm. w/2-story cathedral ceiling, dining or conversation area, recessed/canned lighting, a diverse & flexible floor plan, by design, it's certain to ignite the imagination: The numerous possibilities will compliment anyone's lifestyle! Impressive 23'x 18' owner's ste. features recessed lighting, 2-9'x 9' WICs w/built-ins, knockout ensuite bath w/his & her vanity/granite lavatory, oversize shower, whirlpool tub.
Zillow last checked: 8 hours ago
Listing updated: October 21, 2023 at 06:21am
Listing Provided by:
Kandi Allen 317-507-7764,
My Agent
Bought with:
Mickey Bajwa
White River Realty INC
Source: MIBOR as distributed by MLS GRID,MLS#: 21906303
Facts & features
Interior
Bedrooms & bathrooms
- Bedrooms: 3
- Bathrooms: 2
- Full bathrooms: 2
- Main level bathrooms: 2
- Main level bedrooms: 3
Primary bedroom
- Level: Main
- Area: 414 Square Feet
- Dimensions: 23x18
Bedroom 2
- Level: Main
- Area: 144 Square Feet
- Dimensions: 12x12
Bedroom 3
- Level: Main
- Area: 144 Square Feet
- Dimensions: 12x12
Other
- Features: Other
- Level: Main
- Area: 130 Square Feet
- Dimensions: 13x10
Bonus room
- Features: Other
- Level: Main
- Area: 132 Square Feet
- Dimensions: 12x11
Dining room
- Level: Main
- Area: 121 Square Feet
- Dimensions: 11x11
Great room
- Level: Main
- Area: 850 Square Feet
- Dimensions: 50x17
Kitchen
- Features: Engineered Hardwood
- Level: Main
- Area: 819 Square Feet
- Dimensions: 39x21
Heating
- Forced Air
Cooling
- Attic Fan
Appliances
- Included: Electric Cooktop, Dishwasher, Dryer, Washer, MicroHood, Electric Water Heater
Features
- Attic Access, Cathedral Ceiling(s), High Ceilings, Walk-In Closet(s), Breakfast Bar, Ceiling Fan(s), Eat-in Kitchen, High Speed Internet, Wired for Data, Pantry
- Windows: Windows Vinyl, Wood Work Painted
- Has basement: No
- Attic: Access Only
Interior area
- Total structure area: 3,872
- Total interior livable area: 3,872 sqft
- Finished area below ground: 0
Property
Parking
- Total spaces: 4
- Parking features: Attached, Garage Door Opener, Heated, Gravel, Storage, Workshop in Garage
- Attached garage spaces: 4
- Details: Garage Parking Other(Finished Garage)
Features
- Levels: One
- Stories: 1
- Patio & porch: Covered
- Exterior features: Fire Pit
Lot
- Size: 8.21 Acres
- Features: Not In Subdivision, Rural - Not Subdivision, Mature Trees
Details
- Additional structures: Barn Pole, Outbuilding
- Parcel number: 491609108009000300
- Special conditions: None
Construction
Type & style
- Home type: SingleFamily
- Architectural style: Ranch
- Property subtype: Residential, Single Family Residence
Materials
- Brick
- Foundation: Concrete Perimeter
Condition
- New construction: No
- Year built: 2003
Utilities & green energy
- Water: Private Well
Community & neighborhood
Security
- Security features: Security Alarm Paid
Location
- Region: Indianapolis
- Subdivision: No Subdivision
Price history
| Date | Event | Price |
|---|---|---|
| 10/18/2023 | Sold | $715,000-4.7%$185/sqft |
Source: | ||
| 8/13/2023 | Pending sale | $750,000$194/sqft |
Source: | ||
| 6/2/2023 | Price change | $750,000-3.8%$194/sqft |
Source: | ||
| 5/18/2023 | Listed for sale | $780,000$201/sqft |
Source: | ||
| 5/12/2023 | Pending sale | $780,000$201/sqft |
Source: | ||
Public tax history
| Year | Property taxes | Tax assessment |
|---|---|---|
| 2024 | $7,149 -2% | $572,500 -2.2% |
| 2023 | $7,297 +7% | $585,200 +1.9% |
| 2022 | $6,817 +9% | $574,500 +8.5% |
Find assessor info on the county website
Neighborhood: Acton
Nearby schools
GreatSchools rating
- 7/10Acton Elementary SchoolGrades: K-3Distance: 1.3 mi
- 7/10Franklin Central Junior HighGrades: 7-8Distance: 0.6 mi
- 9/10Franklin Central High SchoolGrades: 9-12Distance: 2.3 mi
Get a cash offer in 3 minutes
Find out how much your home could sell for in as little as 3 minutes with a no-obligation cash offer.
Estimated market value$784,900
Get a cash offer in 3 minutes
Find out how much your home could sell for in as little as 3 minutes with a no-obligation cash offer.
Estimated market value
$784,900
