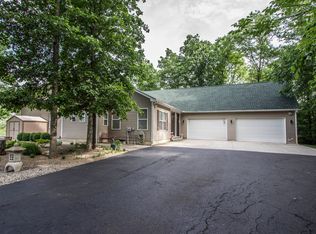Sold for $657,500
$657,500
6740 Cheshire Rd, Galena, OH 43021
4beds
2,332sqft
Single Family Residence
Built in 1980
2.51 Acres Lot
$646,900 Zestimate®
$282/sqft
$3,107 Estimated rent
Home value
$646,900
$602,000 - $692,000
$3,107/mo
Zestimate® history
Loading...
Owner options
Explore your selling options
What's special
OLENTANGY SCHOOLS!!!!
An Estate fit for a King and Queen...An out building fit for all the knights and their horsepower!!
This is one of the highest rated school districts in the state, to find this incredibly rare lot in this area, along with several $100,000's of dollars in concrete and out building, is virtually impossible today.
This property was built and owned by a concrete contractor that built the drive and outbuilding to handle concrete trucks and equipment. Estimate to duplicate this lot, concrete driveway, and outbuilding would be close to $500,000 before building the house!!!
The back yard, deck, landscaping, and gazebo are incredible!! Bonfires and family get togethers will be out of this world. The yard is completely treed with towering oaks, hickory, and maple trees. So serene and peaceful you need to spend time in the back yard to appreciate! And who has a stocked fishing pond in their front yard!!
Inside the stately home you will find fresh paint, new carpeting along with four large bedrooms, two and half baths, and a finished lower level.
Talk about location, location, location...
2 miles to Alum Creek State Park
.5 miles to Johnnycake Elementary
4 miles to Olentangy Berlin High School
1 mile to Berkshire Middle School
4 miles to Tanger Outlet
5 miles to Polaris Pkwy
2 miles to Alum Creek Cheshire Boat Ramp
Three open houses this first weekend...
Thursday the 19th from 5-7 PM
Saturday the 21st from 2-4 PM
Sunday the 22nd from 2-4 PM
Zillow last checked: 8 hours ago
Listing updated: July 15, 2025 at 11:38am
Listed by:
Gregory T Smith 614-323-8338,
Coldwell Banker Realty
Bought with:
Aaron L Crosier, 2013004243
Red 1 Realty
Source: Columbus and Central Ohio Regional MLS ,MLS#: 225020906
Facts & features
Interior
Bedrooms & bathrooms
- Bedrooms: 4
- Bathrooms: 3
- Full bathrooms: 2
- 1/2 bathrooms: 1
Heating
- Electric, Forced Air
Cooling
- Central Air
Appliances
- Laundry: Electric Dryer Hookup
Features
- Flooring: Wood, Laminate, Carpet, Ceramic/Porcelain
- Windows: Insulated Windows
- Basement: Full
- Number of fireplaces: 2
- Fireplace features: Wood Burning Stove, Wood Burning, Two, Gas Log
- Common walls with other units/homes: No Common Walls
Interior area
- Total structure area: 2,332
- Total interior livable area: 2,332 sqft
Property
Parking
- Total spaces: 5
- Parking features: Garage Door Opener, Heated Garage, Attached, Detached, Side Load
- Attached garage spaces: 5
Features
- Levels: Two
- Patio & porch: Deck
Lot
- Size: 2.51 Acres
- Features: Wooded
Details
- Additional structures: Outbuilding
- Parcel number: 41732001057000
Construction
Type & style
- Home type: SingleFamily
- Architectural style: Traditional
- Property subtype: Single Family Residence
Condition
- New construction: No
- Year built: 1980
Utilities & green energy
- Sewer: Private Sewer, Waste Tr/Sys
- Water: Public
Community & neighborhood
Location
- Region: Galena
Other
Other facts
- Listing terms: VA Loan,FHA,Conventional
Price history
| Date | Event | Price |
|---|---|---|
| 7/14/2025 | Sold | $657,500+1.2%$282/sqft |
Source: | ||
| 7/11/2025 | Pending sale | $649,900$279/sqft |
Source: | ||
| 6/25/2025 | Contingent | $649,900$279/sqft |
Source: | ||
| 6/19/2025 | Listed for sale | $649,900+109.7%$279/sqft |
Source: | ||
| 5/26/2015 | Sold | $309,900$133/sqft |
Source: | ||
Public tax history
| Year | Property taxes | Tax assessment |
|---|---|---|
| 2024 | $8,262 +1.1% | $156,840 |
| 2023 | $8,175 +6.3% | $156,840 +34.2% |
| 2022 | $7,690 -0.6% | $116,840 |
Find assessor info on the county website
Neighborhood: 43021
Nearby schools
GreatSchools rating
- 8/10Johnnycake Corners Elementary SchoolGrades: PK-5Distance: 0.5 mi
- 9/10Berkshire Middle SchoolGrades: 6-8Distance: 0.8 mi
- 8/10Olentangy Berlin High SchoolGrades: 9-12Distance: 3.9 mi
Get a cash offer in 3 minutes
Find out how much your home could sell for in as little as 3 minutes with a no-obligation cash offer.
Estimated market value$646,900
Get a cash offer in 3 minutes
Find out how much your home could sell for in as little as 3 minutes with a no-obligation cash offer.
Estimated market value
$646,900
