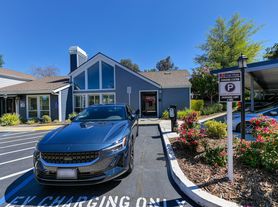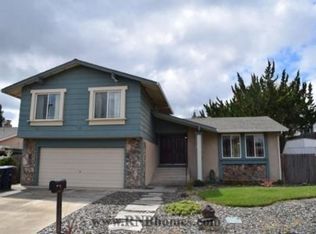Welcome to the 3 Bedroom 2 Bathroom 3 Car Garage in Granite Bay, a charming residence nestled in the heart of Granite Bay, CA. This home boasts three nice sized bedrooms, each equipped with ample closet space, and two full bathrooms. The open kitchen living area features an eat in kitchen area and breakfast bar perfect for entertaining, while the formal dining room can add a touch of elegance to any meal or be used as a flex space for an office or homework room. A second living room provides additional space for relaxation or activities.
The property also features a large yard, perfect for outdoor enjoyment, and a three-car garage and ample driveway for secure parking or extra storage for toys. A cozy fireplace adds warmth and ambiance to the home.
For those with a love for animals, a fenced area suitable for horses, goats, or chickens is available on site, please enquire if you are interested. Located in a highly rated school district zoned for Granite Bay High School, this home offers a blend of comfort, convenience, and opportunity. Experience the best of Granite Bay living in this delightful home.
Tenants will pay an additional flat fee of $150.00, per month for water, sewer and garbage. Tenants will be solely responsible for gas and electric payment and must put these utilities in their name upon move in.
Absolutely no smoking at this property. Some small breed dogs, under 25lbs. will be considered at owners' discretion. Upon approval, there will be an additional, non-refundable fee of $200.00, for the pet, with an additional $50.00 per month Pet Rent.
Well qualified applicants will have excellent credit, excellent verifiable rental or ownership history as well as sufficient income to cover present and future financial obligations. We do not accept co-signers. You must be able to view the home in person prior to final approval. Please do not apply if you are unable to view the home. Pre-qualification is in no way final approval.
House for rent
$3,100/mo
Fees may apply
6740 Eureka Rd, Granite Bay, CA 95746
3beds
1,690sqft
Price may not include required fees and charges. Learn more|
Single family residence
Available now
Small dogs OK
Attached garage parking
Fireplace
What's special
Three-car garageThree nice sized bedroomsFormal dining roomEat in kitchen areaAmple closet space
- 18 days |
- -- |
- -- |
Zillow last checked: 10 hours ago
Listing updated: 21 hours ago
Travel times
Looking to buy when your lease ends?
Consider a first-time homebuyer savings account designed to grow your down payment with up to a 6% match & a competitive APY.
Facts & features
Interior
Bedrooms & bathrooms
- Bedrooms: 3
- Bathrooms: 2
- Full bathrooms: 2
Rooms
- Room types: Dining Room
Heating
- Fireplace
Appliances
- Included: Dishwasher
Features
- Has fireplace: Yes
Interior area
- Total interior livable area: 1,690 sqft
Property
Parking
- Parking features: Attached
- Has attached garage: Yes
- Details: Contact manager
Features
- Exterior features: Lawn, fenced area for horse/goats/chickens on site available for additional rent, great school district, nice sized bedrooms with good closets, open kitchen living area, second living room, sewer
Details
- Parcel number: 050160018000
Construction
Type & style
- Home type: SingleFamily
- Property subtype: Single Family Residence
Community & HOA
Location
- Region: Granite Bay
Financial & listing details
- Lease term: Contact For Details
Price history
| Date | Event | Price |
|---|---|---|
| 2/3/2026 | Listed for rent | $3,100$2/sqft |
Source: Zillow Rentals Report a problem | ||
| 12/19/2025 | Sold | $732,000-2.4%$433/sqft |
Source: MetroList Services of CA #225090462 Report a problem | ||
| 11/21/2025 | Pending sale | $749,900$444/sqft |
Source: MetroList Services of CA #225090462 Report a problem | ||
| 10/15/2025 | Price change | $749,900-4.5%$444/sqft |
Source: MetroList Services of CA #225090462 Report a problem | ||
| 9/27/2025 | Price change | $785,000-1.9%$464/sqft |
Source: MetroList Services of CA #225090462 Report a problem | ||
Neighborhood: 95746
Nearby schools
GreatSchools rating
- 8/10Ridgeview Elementary SchoolGrades: 4-6Distance: 1.7 mi
- 9/10Willma Cavitt Junior High SchoolGrades: 7-8Distance: 0.5 mi
- 10/10Granite Bay High SchoolGrades: 9-12Distance: 2.1 mi

