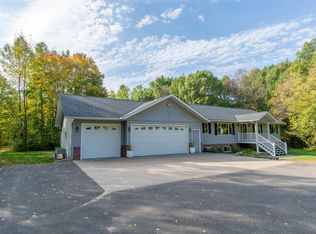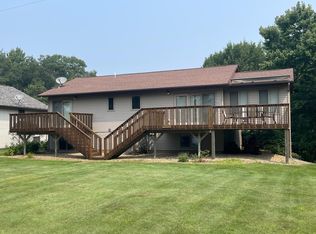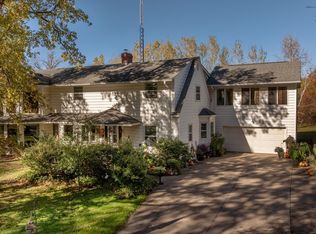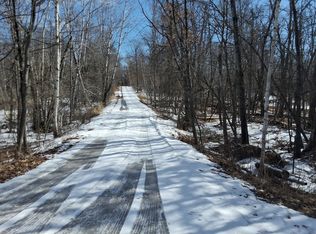Welcome to your private retreat on 20+ acres. This home offers over 2,000 square feet of thoughtfully designed living space. Step inside to feel the charm of tongue-and-groove vaulted ceilings, ceramic tiled floors, and classic 6-panel doors. Rich hardwood floors add warmth.The layout flows with ease, featuring a spacious kitchen, cozy living areas, and convenient main-level laundry. Outside, breathe in the tranquility from your covered patio—ideal for morning coffee or starlit summer nights. The insulated 24x30 attached garage offers everyday functionality, while the impressive 40x60 detached heated garage opens the door to hobbies, workshops, or extra storage.
Active
$639,900
6740 Saint Mathias Rd, Brainerd, MN 56401
3beds
2,304sqft
Est.:
Single Family Residence
Built in 2002
22.02 Acres Lot
$628,100 Zestimate®
$278/sqft
$-- HOA
What's special
- 198 days |
- 568 |
- 14 |
Zillow last checked: 8 hours ago
Listing updated: September 02, 2025 at 08:20am
Listed by:
Jamie Magness 218-838-4095,
Keller Williams Realty Professionals
Source: NorthstarMLS as distributed by MLS GRID,MLS#: 6756577
Tour with a local agent
Facts & features
Interior
Bedrooms & bathrooms
- Bedrooms: 3
- Bathrooms: 2
- Full bathrooms: 2
Bathroom
- Description: Full Primary,Main Floor Full Bath
Dining room
- Description: Kitchen/Dining Room
Heating
- Forced Air
Cooling
- Central Air
Appliances
- Included: Air-To-Air Exchanger, Dishwasher, Dryer, Electric Water Heater, Exhaust Fan, Microwave, Range, Refrigerator, Washer
Features
- Basement: None
- Number of fireplaces: 1
- Fireplace features: Gas, Living Room, Stone
Interior area
- Total structure area: 2,304
- Total interior livable area: 2,304 sqft
- Finished area above ground: 2,304
- Finished area below ground: 0
Property
Parking
- Total spaces: 8
- Parking features: Attached, Concrete, Garage, Garage Door Opener, Heated Garage, Insulated Garage
- Attached garage spaces: 8
- Has uncovered spaces: Yes
- Details: Garage Dimensions (24x30), Garage Door Height (10)
Accessibility
- Accessibility features: Doors 36"+, No Stairs Internal, Partially Wheelchair
Features
- Levels: One
- Stories: 1
- Patio & porch: Covered, Patio
- Pool features: None
- Fencing: None
Lot
- Size: 22.02 Acres
- Dimensions: 728 x 1313
- Topography: Level,Wooded
Details
- Additional structures: Chicken Coop/Barn, Storage Shed
- Foundation area: 2304
- Parcel number: 56350515
- Zoning description: Residential-Single Family
- Other equipment: Fuel Tank - Rented
Construction
Type & style
- Home type: SingleFamily
- Property subtype: Single Family Residence
Materials
- Roof: Age 8 Years or Less,Asphalt
Condition
- New construction: No
- Year built: 2002
Utilities & green energy
- Electric: 200+ Amp Service, Power Company: Crow Wing Power
- Gas: Propane
- Sewer: Mound Septic, Private Sewer, Septic System Compliant - Yes
- Water: Drilled, Private, Well
Community & HOA
HOA
- Has HOA: No
Location
- Region: Brainerd
Financial & listing details
- Price per square foot: $278/sqft
- Tax assessed value: $528,100
- Annual tax amount: $3,390
- Date on market: 7/18/2025
- Cumulative days on market: 64 days
- Road surface type: Paved
Estimated market value
$628,100
$597,000 - $660,000
$2,292/mo
Price history
Price history
| Date | Event | Price |
|---|---|---|
| 9/2/2025 | Price change | $639,900-5.2%$278/sqft |
Source: | ||
| 7/25/2025 | Listed for sale | $675,000$293/sqft |
Source: | ||
Public tax history
Public tax history
| Year | Property taxes | Tax assessment |
|---|---|---|
| 2024 | $3,365 +2.6% | $525,200 +7.1% |
| 2023 | $3,279 +13.3% | $490,300 +9.8% |
| 2022 | $2,893 -5.6% | $446,400 +41.3% |
Find assessor info on the county website
BuyAbility℠ payment
Est. payment
$3,073/mo
Principal & interest
$2481
Property taxes
$368
Home insurance
$224
Climate risks
Neighborhood: 56401
Nearby schools
GreatSchools rating
- 6/10Forestview Middle SchoolGrades: 5-8Distance: 5.8 mi
- 9/10Brainerd Senior High SchoolGrades: 9-12Distance: 6.9 mi
- 5/10Riverside Elementary SchoolGrades: PK-4Distance: 7.4 mi
- Loading
- Loading




