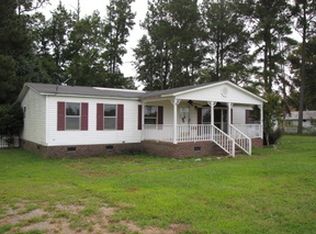Sold for $180,000
$180,000
6741 Fire Dept Road, Williamston, NC 27892
4beds
2,350sqft
Single Family Residence
Built in 1928
1.85 Acres Lot
$179,600 Zestimate®
$77/sqft
$1,343 Estimated rent
Home value
$179,600
Estimated sales range
Not available
$1,343/mo
Zestimate® history
Loading...
Owner options
Explore your selling options
What's special
A COUNTRY FARMHOUSE CHARMER! A once in a lifetime opportunity exists to own this 1928 Oldie Goldie home located in the heart throbbing community of Farm Life in Martin County situated upon 1.85 cleared acres. This 4-bedroom, 1 full bathroom spectacular and spacious home features lots of original hardware, beautiful porch swinging partial wrap around covered front porch, new electric heat pump, new windows, new architectural shingled roof, handsome original hardwood floors in the living room, well water & private septic system, no restrictions and lots of other new updates! Don't let me forget to mention the outbuilding that includes a carport bay with a side workshop, 2 old tobacco barns still in good shape and the sweet smell of the peach, pear and apples trees in the backyard will make your mouth water! This stunning home makes an impact from the minute you lay eyes on it! It's invitingly cheerful and you will be seduced by the charms of the country life this property has to offer!
Zillow last checked: 8 hours ago
Listing updated: December 11, 2024 at 01:42pm
Listed by:
Elisha Faye Hardison 252-809-3927,
Sweetwater Real Estate Inc
Bought with:
Elisha Faye Hardison, 258068
Sweetwater Real Estate Inc
Source: Hive MLS,MLS#: 100401252 Originating MLS: Coastal Plains Association of Realtors
Originating MLS: Coastal Plains Association of Realtors
Facts & features
Interior
Bedrooms & bathrooms
- Bedrooms: 4
- Bathrooms: 1
- Full bathrooms: 1
Primary bedroom
- Level: Primary Living Area
Dining room
- Features: Combination, Formal, Eat-in Kitchen
Heating
- Heat Pump, Electric
Cooling
- Central Air, Heat Pump
Appliances
- Included: Electric Oven
- Laundry: Dryer Hookup, Washer Hookup, Laundry Room
Features
- Master Downstairs, Mud Room, Ceiling Fan(s), Pantry, Workshop
- Flooring: Carpet, LVT/LVP, Vinyl, Wood
- Windows: Thermal Windows
- Basement: None
- Attic: Access Only,Partially Floored
Interior area
- Total structure area: 2,350
- Total interior livable area: 2,350 sqft
Property
Parking
- Total spaces: 1
- Parking features: Gravel, Off Street, On Site
- Carport spaces: 1
Accessibility
- Accessibility features: None
Features
- Levels: One
- Stories: 1
- Patio & porch: Open, Covered, Porch, Wrap Around
- Pool features: None
- Fencing: Partial
- Waterfront features: None
Lot
- Size: 1.85 Acres
- Dimensions: 189' x 178' x 227' x 125' x 385' x 91' x 24' x 205'
- Features: Open Lot, Level
Details
- Additional structures: Barn(s), Workshop
- Parcel number: 0301210
- Zoning: None
- Special conditions: Standard
- Horses can be raised: Yes
Construction
Type & style
- Home type: SingleFamily
- Property subtype: Single Family Residence
Materials
- Aluminum Siding, Wood Siding
- Foundation: Brick/Mortar, Crawl Space
- Roof: Architectural Shingle
Condition
- New construction: No
- Year built: 1928
Utilities & green energy
- Sewer: Septic Tank
- Water: Public
- Utilities for property: Water Available
Community & neighborhood
Location
- Region: Williamston
- Subdivision: Not In Subdivision
Other
Other facts
- Listing agreement: Exclusive Right To Sell
- Listing terms: Cash,Conventional
- Road surface type: Paved
Price history
| Date | Event | Price |
|---|---|---|
| 12/11/2024 | Sold | $180,000-2.7%$77/sqft |
Source: | ||
| 11/1/2024 | Contingent | $184,900$79/sqft |
Source: | ||
| 10/22/2024 | Price change | $184,900-2.7%$79/sqft |
Source: | ||
| 7/23/2024 | Price change | $190,000-2.3%$81/sqft |
Source: | ||
| 6/24/2024 | Price change | $194,500-2.7%$83/sqft |
Source: | ||
Public tax history
| Year | Property taxes | Tax assessment |
|---|---|---|
| 2024 | $771 | $67,770 |
| 2023 | $771 +1.7% | $67,770 |
| 2022 | $758 | $67,770 |
Find assessor info on the county website
Neighborhood: 27892
Nearby schools
GreatSchools rating
- NAWilliamston PrimaryGrades: PK-2Distance: 8.9 mi
- 5/10Williamston MiddleGrades: 6-8Distance: 6.9 mi
- 2/10Riverside HighGrades: 9-12Distance: 8.5 mi
Schools provided by the listing agent
- Elementary: E. J. Hayes
- Middle: Riverside
- High: Riverside
Source: Hive MLS. This data may not be complete. We recommend contacting the local school district to confirm school assignments for this home.

Get pre-qualified for a loan
At Zillow Home Loans, we can pre-qualify you in as little as 5 minutes with no impact to your credit score.An equal housing lender. NMLS #10287.
