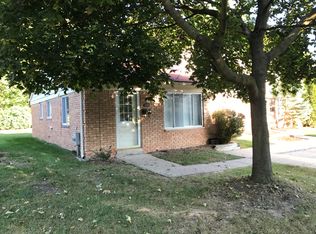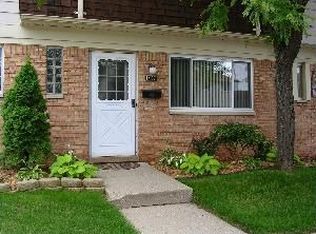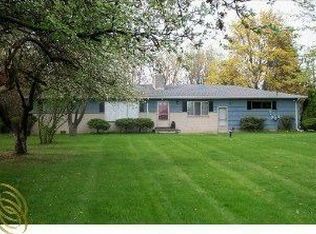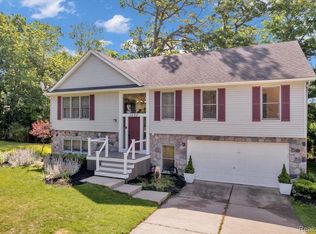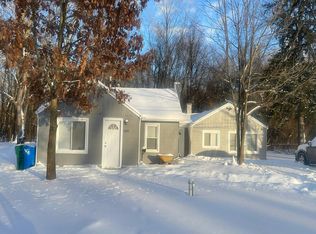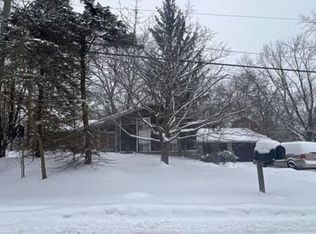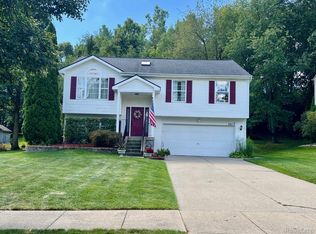BUILDERS DREAM 5.3 ACRES, CAN BE REZONED.....DO NOT DISTURB........ This house is currently being used as a 2 family home but could be converted back to a single family home. It sits on 5.03 Acres but 1 1/4 acres are in the lake. So actually 3 3/4 acres of land. Very private only 1 other home has access to the lake. The home sits way back off Highland Road using a semi private driveway. DO NOT DISTURB
For sale
Price cut: $10K (11/20)
$569,000
6741 Highland Rd, Waterford, MI 48327
4beds
1,907sqft
Est.:
Duplex
Built in 1954
5.03 Acres Lot
$-- Zestimate®
$298/sqft
$-- HOA
What's special
- 1374 days |
- 844 |
- 11 |
Zillow last checked: 8 hours ago
Listing updated: December 17, 2025 at 05:33am
Listed by:
Lance Shamoo 248-242-7282,
Coldwell Banker Metro Real Estate 248-242-7282
Source: Realcomp II,MLS#: 2220024846
Tour with a local agent
Facts & features
Interior
Bedrooms & bathrooms
- Bedrooms: 4
- Bathrooms: 3
- Full bathrooms: 2
- 1/2 bathrooms: 1
Primary bedroom
- Level: Entry
- Area: 121
- Dimensions: 11 x 11
Bedroom
- Level: Entry
- Area: 144
- Dimensions: 12 x 12
Bedroom
- Level: Entry
- Area: 121
- Dimensions: 11 x 11
Bedroom
- Level: Entry
- Area: 121
- Dimensions: 11 x 11
Primary bathroom
- Level: Entry
- Area: 156
- Dimensions: 13 x 12
Other
- Level: Entry
- Area: 40
- Dimensions: 8 x 5
Other
- Level: Entry
- Area: 30
- Dimensions: 6 x 5
Kitchen
- Level: Entry
- Area: 180
- Dimensions: 12 x 15
Heating
- Forced Air, Natural Gas
Features
- Flooring: Carpet, Ceramic Tile
- Has basement: No
- Has fireplace: No
Interior area
- Total interior livable area: 1,907 sqft
- Finished area above ground: 1,907
Video & virtual tour
Property
Parking
- Total spaces: 2
- Parking features: Two Car Garage, Attached
- Attached garage spaces: 2
Features
- Levels: One
- Stories: 1
- Entry location: GroundLevel
- Pool features: Above Ground, Community, In Ground, Indoor
- On waterfront: Yes
- Waterfront features: Creek, No Motor Lake, Pond, Private Water Frontage, Stream, Waterfront
- Body of water: Lake Goodrich
Lot
- Size: 5.03 Acres
- Dimensions: 229.00 x 133.30
- Features: Dead End Street, Easement, Water View, Split Possible, Vacation Home, Wetlands, Wooded
Details
- Additional structures: Arena, Barns, Cabana, Dairy Barn, Gazebo, Grain Storage, Hay Barn, Kennel Dog Run, Outbuildings Allowed, Pole Barn, Poultry Coop, Second Garage, Sheds, Stables
- Parcel number: 1320101023
- Special conditions: Short Sale No,Standard
Construction
Type & style
- Home type: SingleFamily
- Architectural style: Cape Cod,Farmhouse,Half Duplex with Land,Ranch
- Property subtype: Duplex
Materials
- Brick, Vinyl Siding, Wood Siding
- Foundation: Block, Brick Mortar, Crawl Space, Poured, Sump Pump, Wood
Condition
- New construction: No
- Year built: 1954
- Major remodel year: 2000
Utilities & green energy
- Sewer: Public Sewer, Sewer At Street
- Water: Waterat Street, Well
Community & HOA
Community
- Subdivision: SUPRVR'S PLAT NO 31 - WATERFORD TWP
HOA
- Has HOA: No
Location
- Region: Waterford
Financial & listing details
- Price per square foot: $298/sqft
- Tax assessed value: $63,760
- Annual tax amount: $3,380
- Date on market: 4/8/2022
- Cumulative days on market: 1374 days
- Listing agreement: Exclusive Right To Sell
- Listing terms: Cash,Contract,Conventional
Estimated market value
Not available
Estimated sales range
Not available
$2,372/mo
Price history
Price history
| Date | Event | Price |
|---|---|---|
| 11/20/2025 | Price change | $569,000-1.7%$298/sqft |
Source: | ||
| 8/7/2025 | Price change | $579,000-1.7%$304/sqft |
Source: | ||
| 12/18/2024 | Price change | $589,000-1.7%$309/sqft |
Source: | ||
| 10/1/2024 | Listing removed | $850 |
Source: Zillow Rentals Report a problem | ||
| 9/10/2024 | Listed for rent | $850 |
Source: Zillow Rentals Report a problem | ||
Public tax history
Public tax history
| Year | Property taxes | Tax assessment |
|---|---|---|
| 2024 | $3,719 +5.1% | $151,040 +3.5% |
| 2023 | $3,538 +4.7% | $145,950 +5.6% |
| 2022 | $3,381 +0.2% | $138,160 +2.2% |
Find assessor info on the county website
BuyAbility℠ payment
Est. payment
$3,530/mo
Principal & interest
$2696
Property taxes
$635
Home insurance
$199
Climate risks
Neighborhood: 48327
Nearby schools
GreatSchools rating
- 4/10Riverside Elementary SchoolGrades: PK-5Distance: 1.5 mi
- 4/10Pierce Middle SchoolGrades: 6-8Distance: 1.9 mi
- 7/10Waterford Kettering High SchoolGrades: 7-12Distance: 2.1 mi
- Loading
- Loading
