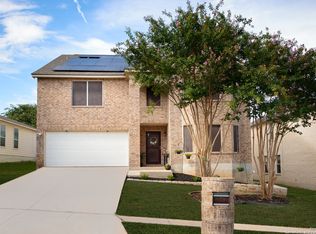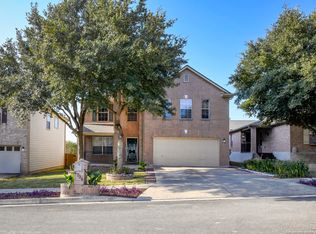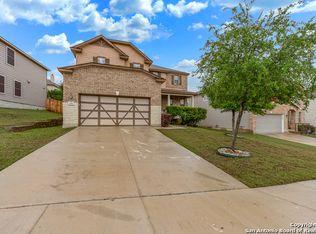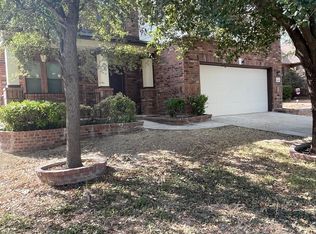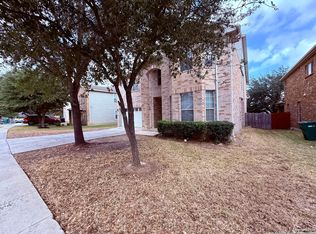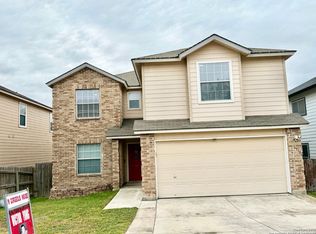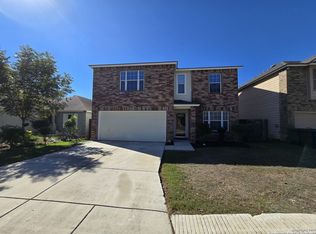Welcome to 6741 Wayman Ridge, a spacious 2,900 sq. ft. two-story home with 4 bedrooms and 2.5 bathrooms. Built in 2007, this home offers a functional layout with multiple living areas, a large kitchen, and a two-car garage on a manageable 0.15-acre lot. Downstairs features durable tile and dark vinyl flooring, while the upstairs bedrooms provide comfort with carpet. Conveniently located near I-35 and Loop 1604, you'll enjoy quick access to downtown San Antonio, shopping at The Forum, and nearby parks. Auburn Hills at Woodcrest offers a welcoming community with a pool and playground. HOA info available upon request; documents pending.
For sale
$299,999
6741 Wayman, Live Oak, TX 78233
4beds
2,900sqft
Est.:
Single Family Residence
Built in 2007
6,795.36 Square Feet Lot
$296,800 Zestimate®
$103/sqft
$23/mo HOA
What's special
Two-car garageLarge kitchenFunctional layout
- 143 days |
- 154 |
- 11 |
Zillow last checked: 8 hours ago
Listing updated: November 26, 2025 at 11:30am
Listed by:
Davis Gill TREC #831885 (210) 454-8798,
JB Goodwin, REALTORS
Source: LERA MLS,MLS#: 1894913
Tour with a local agent
Facts & features
Interior
Bedrooms & bathrooms
- Bedrooms: 4
- Bathrooms: 3
- Full bathrooms: 2
- 1/2 bathrooms: 1
Primary bedroom
- Features: Walk-In Closet(s), Ceiling Fan(s), Full Bath
- Level: Upper
- Area: 224
- Dimensions: 16 x 14
Bedroom 2
- Area: 120
- Dimensions: 12 x 10
Bedroom 3
- Area: 100
- Dimensions: 10 x 10
Bedroom 4
- Area: 120
- Dimensions: 12 x 10
Primary bathroom
- Features: Tub/Shower Combo, Single Vanity
- Area: 63
- Dimensions: 9 x 7
Dining room
- Area: 120
- Dimensions: 12 x 10
Kitchen
- Area: 99
- Dimensions: 11 x 9
Living room
- Area: 168
- Dimensions: 14 x 12
Heating
- Central, Electric
Cooling
- Central Air
Appliances
- Included: Cooktop, Microwave, Range, Refrigerator, Disposal, Dishwasher, Water Softener Owned, Electric Water Heater, Electric Cooktop
- Laundry: Lower Level, In Kitchen, Washer Hookup, Dryer Connection
Features
- Three Living Area, Breakfast Bar, Pantry, All Bedrooms Upstairs, Walk-In Closet(s), Ceiling Fan(s), Chandelier
- Flooring: Carpet, Ceramic Tile, Vinyl
- Windows: Window Coverings
- Has basement: No
- Attic: Access Only
- Has fireplace: No
- Fireplace features: Not Applicable
Interior area
- Total interior livable area: 2,900 sqft
Property
Parking
- Total spaces: 2
- Parking features: Two Car Garage, Garage Door Opener
- Garage spaces: 2
Features
- Levels: Two
- Stories: 2
- Pool features: None, Community
Lot
- Size: 6,795.36 Square Feet
Details
- Parcel number: 050493200101
Construction
Type & style
- Home type: SingleFamily
- Architectural style: Traditional
- Property subtype: Single Family Residence
Materials
- Brick
- Foundation: Slab
- Roof: Composition
Condition
- Pre-Owned
- New construction: No
- Year built: 2007
Utilities & green energy
- Electric: CPS Energy
- Sewer: SAWS
- Water: SAWS
Community & HOA
Community
- Features: Playground, Jogging Trails
- Security: Smoke Detector(s), Prewired
- Subdivision: Live Oak
HOA
- Has HOA: Yes
- HOA fee: $275 annually
- HOA name: AUBURN HILLS AT WOODCREST
Location
- Region: Live Oak
Financial & listing details
- Price per square foot: $103/sqft
- Tax assessed value: $330,080
- Annual tax amount: $6,980
- Price range: $300K - $300K
- Date on market: 8/22/2025
- Cumulative days on market: 144 days
- Listing terms: Conventional,FHA,VA Loan,Cash
Estimated market value
$296,800
$282,000 - $312,000
$2,402/mo
Price history
Price history
| Date | Event | Price |
|---|---|---|
| 10/8/2025 | Price change | $299,999-3.2%$103/sqft |
Source: | ||
| 8/17/2025 | Listed for sale | $310,000+58.2%$107/sqft |
Source: | ||
| 8/18/2019 | Listing removed | $1,600$1/sqft |
Source: eXp Realty, LLC #1398442 Report a problem | ||
| 8/8/2019 | Price change | $1,600-5.9%$1/sqft |
Source: eXp Realty, LLC #1398442 Report a problem | ||
| 7/16/2019 | Listed for rent | $1,700$1/sqft |
Source: eXp Realty, LLC #1398442 Report a problem | ||
Public tax history
Public tax history
| Year | Property taxes | Tax assessment |
|---|---|---|
| 2025 | -- | $330,080 -2.9% |
| 2024 | $7,192 +0% | $340,100 +1.2% |
| 2023 | $7,189 | $336,000 +4.7% |
Find assessor info on the county website
BuyAbility℠ payment
Est. payment
$1,971/mo
Principal & interest
$1401
Property taxes
$442
Other costs
$128
Climate risks
Neighborhood: 78233
Nearby schools
GreatSchools rating
- 6/10Royal Ridge Elementary SchoolGrades: PK-5Distance: 0.9 mi
- 3/10White Middle SchoolGrades: 6-8Distance: 2.7 mi
- 4/10Roosevelt High SchoolGrades: 9-12Distance: 2.9 mi
Schools provided by the listing agent
- Elementary: Royal Ridge
- Middle: Ed White
- High: Roosevelt
- District: North East I.S.D.
Source: LERA MLS. This data may not be complete. We recommend contacting the local school district to confirm school assignments for this home.
- Loading
- Loading
