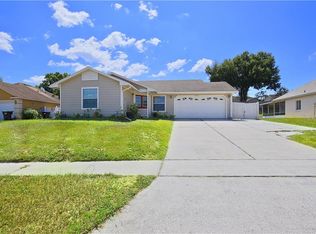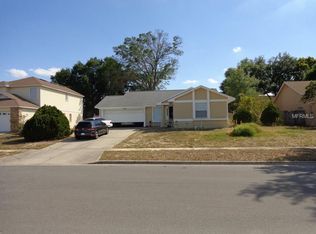Sold for $385,000
$385,000
6742 Callie Rd, Orlando, FL 32818
4beds
1,872sqft
Single Family Residence
Built in 1993
10,065 Square Feet Lot
$380,200 Zestimate®
$206/sqft
$2,395 Estimated rent
Home value
$380,200
$346,000 - $414,000
$2,395/mo
Zestimate® history
Loading...
Owner options
Explore your selling options
What's special
Move-in ready and freshly painted, this beautiful 2-story home offers 4 spacious bedrooms and 2.5 updated baths. Inside, you’ll be greeted by soaring high ceilings, modern updated lighting throughout, and a brand-new chandelier in the dining room that adds a touch of elegance. The open layout flows to a screened-in back porch overlooking a large, fully fenced yard—perfect for entertaining, pets, and play. Enjoy peace of mind with a newer roof and A/C, along with beautifully renovated bathrooms. Conveniently located near shopping, downtown Orlando, major theme parks, and a variety of restaurants—and best of all, no HOA—this home blends style, comfort, and location, making it the perfect place to call your own!
Zillow last checked: 8 hours ago
Listing updated: September 22, 2025 at 01:07pm
Listing Provided by:
Donna Calhoun 407-329-6253,
KELLER WILLIAMS CLASSIC 407-292-5400
Bought with:
Michelle Zimmerman, 3526176
LOKATION
Source: Stellar MLS,MLS#: O6331047 Originating MLS: Orlando Regional
Originating MLS: Orlando Regional

Facts & features
Interior
Bedrooms & bathrooms
- Bedrooms: 4
- Bathrooms: 3
- Full bathrooms: 2
- 1/2 bathrooms: 1
Primary bedroom
- Features: Walk-In Closet(s)
- Level: First
Bedroom 2
- Features: Built-in Closet
- Level: Second
Bedroom 3
- Features: Built-in Closet
- Level: Second
Bedroom 4
- Features: Built-in Closet
- Level: Second
Primary bathroom
- Level: First
Bathroom 1
- Level: First
Bathroom 2
- Level: Second
Dining room
- Level: First
Kitchen
- Level: First
Living room
- Level: First
Heating
- Central
Cooling
- Central Air
Appliances
- Included: Electric Water Heater, Microwave, Range, Refrigerator
- Laundry: Electric Dryer Hookup, In Garage, Washer Hookup
Features
- Ceiling Fan(s), Eating Space In Kitchen, High Ceilings, Kitchen/Family Room Combo, Primary Bedroom Main Floor, Solid Surface Counters, Thermostat, Vaulted Ceiling(s)
- Flooring: Ceramic Tile, Laminate
- Doors: Sliding Doors
- Windows: Blinds, Window Treatments
- Has fireplace: No
Interior area
- Total structure area: 2,448
- Total interior livable area: 1,872 sqft
Property
Parking
- Total spaces: 2
- Parking features: Driveway, Garage Door Opener, Ground Level
- Attached garage spaces: 2
- Has uncovered spaces: Yes
Features
- Levels: Two
- Stories: 2
- Patio & porch: Covered, Rear Porch, Screened
- Exterior features: Sidewalk
- Fencing: Fenced,Wood
Lot
- Size: 10,065 sqft
- Features: City Lot
Details
- Parcel number: 112228415903270
- Zoning: R-1A
- Special conditions: None
Construction
Type & style
- Home type: SingleFamily
- Architectural style: Traditional
- Property subtype: Single Family Residence
Materials
- Brick, Stucco, Vinyl Siding
- Foundation: Slab
- Roof: Shingle
Condition
- Completed
- New construction: No
- Year built: 1993
Utilities & green energy
- Sewer: Public Sewer
- Water: Public
- Utilities for property: BB/HS Internet Available, Cable Available, Electricity Connected, Phone Available, Public, Sewer Connected, Underground Utilities, Water Connected
Community & neighborhood
Location
- Region: Orlando
- Subdivision: KENSINGTON SEC 05
HOA & financial
HOA
- Has HOA: No
Other fees
- Pet fee: $0 monthly
Other financial information
- Total actual rent: 0
Other
Other facts
- Listing terms: Cash,Conventional,FHA,VA Loan
- Ownership: Fee Simple
- Road surface type: Paved
Price history
| Date | Event | Price |
|---|---|---|
| 9/19/2025 | Sold | $385,000+2.7%$206/sqft |
Source: | ||
| 8/31/2025 | Pending sale | $375,000$200/sqft |
Source: | ||
| 8/25/2025 | Listed for sale | $375,000+47.1%$200/sqft |
Source: | ||
| 3/24/2021 | Listing removed | -- |
Source: Owner Report a problem | ||
| 12/13/2015 | Listing removed | $1,450$1/sqft |
Source: Owner Report a problem | ||
Public tax history
| Year | Property taxes | Tax assessment |
|---|---|---|
| 2024 | $4,604 +11.6% | $246,165 +10% |
| 2023 | $4,126 +12.4% | $223,786 +10% |
| 2022 | $3,669 +10.5% | $203,442 +10% |
Find assessor info on the county website
Neighborhood: 32818
Nearby schools
GreatSchools rating
- 4/10Pinewood Elementary SchoolGrades: PK-5Distance: 0.6 mi
- 4/10Robinswood Middle SchoolGrades: 6-8Distance: 2.2 mi
- 2/10Maynard Evans High SchoolGrades: 9-12Distance: 2.2 mi
Schools provided by the listing agent
- Elementary: Pinewood Elem
- Middle: Robinswood Middle
- High: Evans High
Source: Stellar MLS. This data may not be complete. We recommend contacting the local school district to confirm school assignments for this home.
Get a cash offer in 3 minutes
Find out how much your home could sell for in as little as 3 minutes with a no-obligation cash offer.
Estimated market value$380,200
Get a cash offer in 3 minutes
Find out how much your home could sell for in as little as 3 minutes with a no-obligation cash offer.
Estimated market value
$380,200

