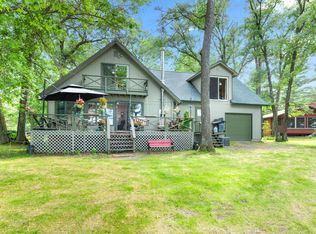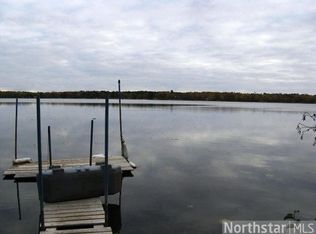Closed
$410,000
6744 Deer Track Rd, Siren, WI 54872
1beds
1,040sqft
Single Family Residence
Built in 1972
0.5 Acres Lot
$444,100 Zestimate®
$394/sqft
$816 Estimated rent
Home value
$444,100
Estimated sales range
Not available
$816/mo
Zestimate® history
Loading...
Owner options
Explore your selling options
What's special
Welcome to your lakeside retreat on Clam Lake in lovely Siren, WI! This meticulously maintained and beautifully updated cabin has 100 feet of level lakeshore on a .5 acre lot and is ready for you to enjoy. Inside you will find charming knotty pine walls and ceilings, and wide plank solid wood floors throughout. The porch was recently converted into a 4 season sunroom, complete with expansive Marvin windows that offer a panoramic view of the water. The kitchen has a granite island with seating, and the bathroom has been expanded to include a walk-in shower. Wake up to lake views from the large bedroom and soak up the sun on the spacious deck! Store your boats, cars, and toys in the newly built 28x28 garage. Clam Lake offers 2 lakefront bars/restaurants you can boat to! Enjoy lake life all year round-the home is well insulated and has forced air heat and central AC. Move right in and enjoy!
Zillow last checked: 8 hours ago
Listing updated: July 27, 2025 at 12:51am
Listed by:
Hames-McDonough Real Estate Group 651-428-9834,
Keller Williams Premier Realty,
Hames-McDonough Real Estate Group 651-307-9731
Bought with:
Debra L. Hitchcock
Lakeside Realty Group
Source: NorthstarMLS as distributed by MLS GRID,MLS#: 6563912
Facts & features
Interior
Bedrooms & bathrooms
- Bedrooms: 1
- Bathrooms: 1
- Full bathrooms: 1
Bedroom 1
- Level: Main
- Area: 132 Square Feet
- Dimensions: 12x11
Bathroom
- Level: Main
- Area: 56 Square Feet
- Dimensions: 8x7
Bonus room
- Level: Main
- Area: 198 Square Feet
- Dimensions: 18x11
Deck
- Level: Main
- Area: 400 Square Feet
- Dimensions: 20x20
Dining room
- Level: Main
- Area: 165 Square Feet
- Dimensions: 11x15
Kitchen
- Level: Main
- Area: 150 Square Feet
- Dimensions: 15x10
Sun room
- Level: Main
- Area: 240 Square Feet
- Dimensions: 16x15
Heating
- Forced Air, Fireplace(s)
Cooling
- Central Air
Appliances
- Included: Microwave, Range, Refrigerator, Water Softener Owned
Features
- Basement: None
- Number of fireplaces: 2
- Fireplace features: Free Standing
Interior area
- Total structure area: 1,040
- Total interior livable area: 1,040 sqft
- Finished area above ground: 1,040
- Finished area below ground: 0
Property
Parking
- Total spaces: 2
- Parking features: Detached, Garage Door Opener
- Garage spaces: 2
- Has uncovered spaces: Yes
- Details: Garage Dimensions (28x28)
Accessibility
- Accessibility features: No Stairs Internal
Features
- Levels: One
- Stories: 1
- Patio & porch: Deck
- Waterfront features: Lake Front, Waterfront Num(600090825), Lake Acres(1338), Lake Depth(11)
- Body of water: Clam Lake (600090825)
Lot
- Size: 0.50 Acres
- Dimensions: 100 x 216
- Features: Many Trees
Details
- Additional structures: Storage Shed
- Foundation area: 1040
- Parcel number: 070302381603505006016000
- Zoning description: Residential-Single Family
Construction
Type & style
- Home type: SingleFamily
- Property subtype: Single Family Residence
Materials
- Log
- Roof: Age Over 8 Years
Condition
- Age of Property: 53
- New construction: No
- Year built: 1972
Utilities & green energy
- Electric: Circuit Breakers
- Gas: Propane
- Sewer: Tank with Drainage Field
- Water: Sand Point
Community & neighborhood
Location
- Region: Siren
HOA & financial
HOA
- Has HOA: No
Price history
| Date | Event | Price |
|---|---|---|
| 7/26/2024 | Sold | $410,000-3.5%$394/sqft |
Source: | ||
| 7/11/2024 | Pending sale | $425,000$409/sqft |
Source: | ||
| 7/8/2024 | Price change | $425,000-5.6%$409/sqft |
Source: | ||
| 6/17/2024 | Listed for sale | $450,000+232.1%$433/sqft |
Source: | ||
| 7/9/2012 | Sold | $135,500$130/sqft |
Source: Public Record Report a problem | ||
Public tax history
| Year | Property taxes | Tax assessment |
|---|---|---|
| 2024 | $4,354 +14.7% | $330,200 |
| 2023 | $3,797 +18.4% | $330,200 +92.1% |
| 2022 | $3,207 -6.3% | $171,900 |
Find assessor info on the county website
Neighborhood: 54872
Nearby schools
GreatSchools rating
- 3/10Siren Elementary SchoolGrades: PK-5Distance: 2.7 mi
- 4/10Siren High SchoolGrades: 6-12Distance: 2.7 mi
Get pre-qualified for a loan
At Zillow Home Loans, we can pre-qualify you in as little as 5 minutes with no impact to your credit score.An equal housing lender. NMLS #10287.

