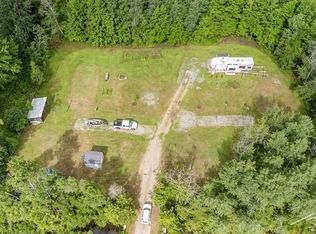Sold for $250,000
$250,000
6744 N Coleman Rd, Coleman, MI 48618
3beds
900sqft
Single Family Residence
Built in ----
40 Acres Lot
$251,900 Zestimate®
$278/sqft
$1,324 Estimated rent
Home value
$251,900
$214,000 - $295,000
$1,324/mo
Zestimate® history
Loading...
Owner options
Explore your selling options
What's special
40 Acres with Home in Coleman. Welcome to 6744 Coleman Road, a rare 40-acre property offering the perfect mix of comfortable living and wide-open possibilities. The property includes a 3-bedroom, 1-bath home with 900 sq ft of living space. This home is ready for you to finish how you would like to make it your own. Enjoy main-floor living with plenty of potential for updates or expansion. Whether you’re looking for a year-round residence, a hunting cabin, or a weekend getaway, this home provides a great starting point. The land features a blend of open fields, wooded areas, and rolling terrain—ideal for farming, recreation, or building your dream homestead. Wildlife is abundant, making this an excellent hunting and outdoor retreat. Conveniently located just minutes from downtown Coleman and with easy access to US-10, you’ll enjoy the peace and privacy of country living while staying connected to Midland, Mt. Pleasant, and Clare. Bring your vision—this property is ready to become whatever you dream it to be.
Zillow last checked: 8 hours ago
Listing updated: November 04, 2025 at 09:50am
Listed by:
Matthew Rapanos,
Ayre Rhinehart Real Estate Partners
Bought with:
Matthew Rapanos, 6501367517
Ayre Rhinehart Real Estate Partners
Source: MIDMLS,MLS#: 50186590
Facts & features
Interior
Bedrooms & bathrooms
- Bedrooms: 3
- Bathrooms: 1
- Full bathrooms: 1
Bedroom 1
- Features: Wood Floor
- Level: First
- Area: 99
- Dimensions: 9 x 11
Bedroom 2
- Features: Wood Floor
- Level: First
- Area: 99
- Dimensions: 9 x 11
Bedroom 3
- Features: Wood Floor
- Level: First
- Area: 99
- Dimensions: 9 x 11
Bathroom 1
- Features: Other Floor
- Level: First
- Area: 45
- Dimensions: 5 x 9
Dining room
- Features: Other Floor
- Level: First
- Area: 81
- Dimensions: 9 x 9
Kitchen
- Features: Other Floor
- Level: First
- Area: 165
- Dimensions: 15 x 11
Living room
- Features: Wood Floor
- Level: First
- Area: 204
- Dimensions: 12 x 17
Heating
- LP/Propane Gas, Forced Air
Cooling
- None
Appliances
- Included: Gas Water Heater, Propane Hot Water
- Laundry: First Level, Wood Floor
Features
- Flooring: Wood, Wood, Wood, Wood, Other, Wood, Other, Other
- Has basement: No
- Has fireplace: No
Interior area
- Total structure area: 9,000
- Total interior livable area: 900 sqft
- Finished area below ground: 0
Property
Parking
- Parking features: Garage
- Has garage: Yes
Features
- Levels: One and One Half
- Stories: 1
- Frontage type: Road
- Frontage length: 1320
Lot
- Size: 40 Acres
- Dimensions: 1320 x 1320
Details
- Additional structures: Kennel/Dog Run, Pole Barn, Shed(s), Hay Barn
- Parcel number: 16000520005000
- Zoning description: Residential
Construction
Type & style
- Home type: SingleFamily
- Property subtype: Single Family Residence
Materials
- Asphalt, Shingle Siding
- Foundation: Crawl, Slab
Utilities & green energy
- Sewer: Septic Tank
- Water: Well
Community & neighborhood
Location
- Region: Coleman
- Subdivision: Coleman
Other
Other facts
- Price range: $250K - $250K
- Listing terms: Cash,Conventional
- Ownership: Private
- Road surface type: Paved
Price history
| Date | Event | Price |
|---|---|---|
| 10/22/2025 | Sold | $250,000-7.4%$278/sqft |
Source: | ||
| 9/5/2025 | Pending sale | $270,000$300/sqft |
Source: | ||
| 8/27/2025 | Listed for sale | $270,000$300/sqft |
Source: | ||
Public tax history
| Year | Property taxes | Tax assessment |
|---|---|---|
| 2025 | $1,851 +10.4% | $110,900 +5.4% |
| 2024 | $1,676 +18.4% | $105,200 +31% |
| 2023 | $1,416 | $80,300 +20% |
Find assessor info on the county website
Neighborhood: 48618
Nearby schools
GreatSchools rating
- 4/10Coleman Elementary SchoolGrades: K-6Distance: 3.8 mi
- 7/10Coleman Junior/Senior High SchoolGrades: 7-12Distance: 3.9 mi
Schools provided by the listing agent
- District: Coleman Community School District
Source: MIDMLS. This data may not be complete. We recommend contacting the local school district to confirm school assignments for this home.

Get pre-qualified for a loan
At Zillow Home Loans, we can pre-qualify you in as little as 5 minutes with no impact to your credit score.An equal housing lender. NMLS #10287.
