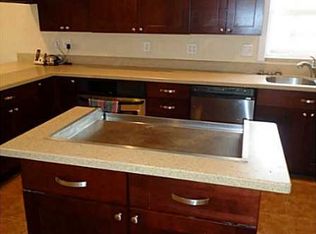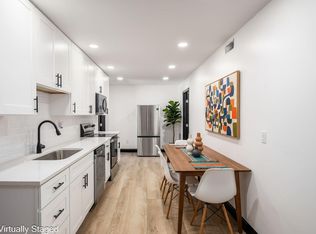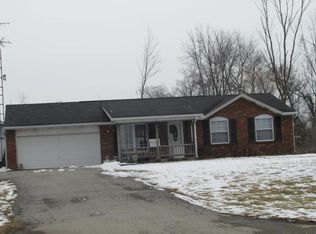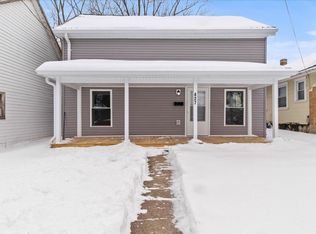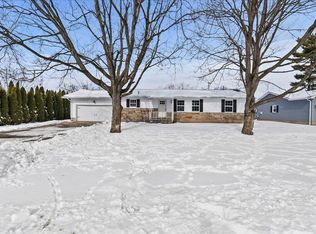Set on 2.175 acres and surrounded by rolling farmland, this classic 1900 farmhouse delivers the country lifestyle people are chasing—without sacrificing comfort. Nearly an acre of the property is wooded, creating a private, peaceful backdrop that feels miles away from it all. With 5 bedrooms and 2 full baths, there's room to spread out, work from home, or host guests with ease.
The eat-in kitchen anchors the home and flows into a warm, inviting living room highlighted by a wood-burning stove—perfect for cozy nights in. The main-level primary suite offers a walk-in closet and direct access to an updated bath featuring a double vanity and new fixtures. Fresh paint, new flooring, geothermal heating and cooling, and an expanded blacktopped driveway blend modern upgrades with timeless farmhouse charm. Upstairs, three additional bedrooms and a full bath complete the layout.
Peaceful. Private. And ready for its next chapter.
For sale
Price cut: $10K (1/30)
$229,000
6744 Runkle Rd, Saint Paris, OH 43072
5beds
1,632sqft
Est.:
Single Family Residence
Built in 1900
2.17 Acres Lot
$-- Zestimate®
$140/sqft
$-- HOA
What's special
Private peaceful backdropGeothermal heating and coolingMain-level primary suiteSurrounded by rolling farmlandExpanded blacktopped drivewayFresh paintWood-burning stove
- 33 days |
- 3,793 |
- 177 |
Zillow last checked: 8 hours ago
Listing updated: January 30, 2026 at 05:24am
Listed by:
Ginson D Speich 614-312-0883,
Keller Williams Greater Cols
Source: Columbus and Central Ohio Regional MLS ,MLS#: 226000368
Tour with a local agent
Facts & features
Interior
Bedrooms & bathrooms
- Bedrooms: 5
- Bathrooms: 2
- Full bathrooms: 2
- Main level bedrooms: 2
Heating
- Geothermal
Cooling
- Central Air
Appliances
- Included: Dishwasher, Electric Range, Electric Water Heater, Microwave, Refrigerator
Features
- Basement: Cellar
- Has fireplace: Yes
- Fireplace features: Wood Burning Stove
- Common walls with other units/homes: No Common Walls
Interior area
- Total structure area: 1,632
- Total interior livable area: 1,632 sqft
Property
Parking
- Total spaces: 2
- Parking features: Attached
- Attached garage spaces: 2
Features
- Levels: One and One Half
- Patio & porch: Porch, Patio
Lot
- Size: 2.17 Acres
Details
- Additional parcels included: G210711290000603
- Parcel number: G210711290000601
- Special conditions: Standard
Construction
Type & style
- Home type: SingleFamily
- Property subtype: Single Family Residence
Materials
- Foundation: Other
Condition
- New construction: No
- Year built: 1900
Utilities & green energy
- Sewer: Private Sewer
- Water: Well
Community & HOA
HOA
- Has HOA: No
Location
- Region: Saint Paris
Financial & listing details
- Price per square foot: $140/sqft
- Tax assessed value: $137,750
- Annual tax amount: $1,667
- Date on market: 1/6/2026
Estimated market value
Not available
Estimated sales range
Not available
Not available
Price history
Price history
| Date | Event | Price |
|---|---|---|
| 1/30/2026 | Price change | $229,000-4.2%$140/sqft |
Source: | ||
| 1/6/2026 | Listed for sale | $239,000-16.1%$146/sqft |
Source: | ||
| 12/20/2025 | Listing removed | $284,900$175/sqft |
Source: | ||
| 10/30/2025 | Listed for sale | $284,900$175/sqft |
Source: | ||
| 10/30/2025 | Pending sale | $284,900$175/sqft |
Source: | ||
Public tax history
Public tax history
| Year | Property taxes | Tax assessment |
|---|---|---|
| 2024 | $1,667 +0.1% | $48,210 |
| 2023 | $1,666 -0.1% | $48,210 |
| 2022 | $1,668 +14.9% | $48,210 +20.8% |
Find assessor info on the county website
BuyAbility℠ payment
Est. payment
$1,347/mo
Principal & interest
$1069
Property taxes
$198
Home insurance
$80
Climate risks
Neighborhood: 43072
Nearby schools
GreatSchools rating
- 6/10Graham Elementary SchoolGrades: PK-5Distance: 3.1 mi
- 8/10Graham Middle SchoolGrades: 6-8Distance: 3.2 mi
- 6/10Graham High SchoolGrades: 9-12Distance: 1.5 mi
- Loading
- Loading
