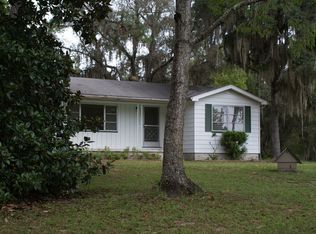Long oak covered circular driveway leads you to this beautiful luxurious home on almost 15 ac. in Clay County. 3 BR, 3 1/2 BA custom built home. Each BR has its own full BA. Office w/ built in cabinets could be used as 4th BR. Entertain in gourmet kitchen w/ 42'' maple cabinets, quartz countertops, island, stainless steel appliances & 2 full size ovens. 12' ceilings & crown molding throughout. 12' stacking glass doors open to large lanai w/ heated pool & spa, summer kitchen & stone fireplace. Master BR has 11'x11' walk in closet w/ floor to ceiling shelving. Master BA has dual shower heads, garden tub & dedicated hot water heater. 3 car garage w/ large air conditioned bonus room wired for cable & internet, not included in square feet. See more...
This property is off market, which means it's not currently listed for sale or rent on Zillow. This may be different from what's available on other websites or public sources.
