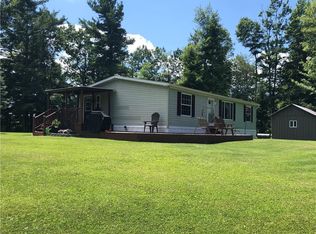Closed
$375,000
6745 Moose Rd, Wayland, NY 14572
3beds
2,489sqft
Single Family Residence
Built in 1998
6.61 Acres Lot
$388,700 Zestimate®
$151/sqft
$3,032 Estimated rent
Home value
$388,700
$260,000 - $579,000
$3,032/mo
Zestimate® history
Loading...
Owner options
Explore your selling options
What's special
First time ever offered on the market-As soon as you enter the private drive this home will leave you with a smile! This charming colonial was built in 1998 and is perfectly located on 6.61 acres away from it all~Very mature lot complete w/ stunning valley views and an apple orchard~The first level offers a living space, formal dining room, office space/craft room, large "eat-in" kitchen complete w/ all appliances, laundry room and a powder room. Enjoy cozy nights in the family room around the gas fireplace or savor your coffee in the bright 3 season room while viewing the abundant wildlife~The second floor offers a spacious primary w/ a large walk-in closet and en-suite w/ a jacuzzi tub~This home has had many major upgrades recently including a new roof in 2021, new boiler and hot water tank both in 2023 and some windows have been replaced~Full basement which could easily be finished off for additional living space w/ walk up stairs into the insulated 2 car garage~28X32 Barn perfect for all of your storage needs/lawn equipment~Nestled near the Finger Lakes and just minutes from I-390 this home is literally ready for it's new owner to move right in!!
Zillow last checked: 8 hours ago
Listing updated: August 15, 2025 at 10:05am
Listed by:
Nicole Kota Nicolekota@howardhanna.com,
Howard Hanna
Bought with:
Josephine Velazquez, 40VE1152708
Howard Hanna
Source: NYSAMLSs,MLS#: R1599527 Originating MLS: Rochester
Originating MLS: Rochester
Facts & features
Interior
Bedrooms & bathrooms
- Bedrooms: 3
- Bathrooms: 3
- Full bathrooms: 2
- 1/2 bathrooms: 1
- Main level bathrooms: 1
Heating
- Propane, Baseboard, Hot Water
Appliances
- Included: Dryer, Dishwasher, Exhaust Fan, Electric Oven, Electric Range, Microwave, Propane Water Heater, Refrigerator, Range Hood, Washer, Water Softener Owned
- Laundry: Main Level
Features
- Ceiling Fan(s), Separate/Formal Dining Room, Entrance Foyer, Eat-in Kitchen, Separate/Formal Living Room, Home Office, Kitchen Island, Pantry, Sliding Glass Door(s), Skylights, Natural Woodwork, Window Treatments, Bath in Primary Bedroom
- Flooring: Carpet, Laminate, Tile, Varies
- Doors: Sliding Doors
- Windows: Drapes, Skylight(s), Thermal Windows
- Basement: Full,Sump Pump
- Number of fireplaces: 1
Interior area
- Total structure area: 2,489
- Total interior livable area: 2,489 sqft
Property
Parking
- Total spaces: 2
- Parking features: Attached, Garage, Storage, Garage Door Opener
- Attached garage spaces: 2
Features
- Levels: Two
- Stories: 2
- Exterior features: Dirt Driveway, Gravel Driveway, Propane Tank - Leased
Lot
- Size: 6.61 Acres
- Features: Agricultural, Irregular Lot, Secluded, Wooded
Details
- Additional structures: Barn(s), Outbuilding
- Parcel number: 24480017600000020061190000
- Special conditions: Standard
- Other equipment: Satellite Dish
Construction
Type & style
- Home type: SingleFamily
- Architectural style: Colonial,Two Story
- Property subtype: Single Family Residence
Materials
- Attic/Crawl Hatchway(s) Insulated, Vinyl Siding, PEX Plumbing
- Foundation: Block
- Roof: Architectural,Shingle
Condition
- Resale
- Year built: 1998
Utilities & green energy
- Electric: Circuit Breakers
- Sewer: Septic Tank
- Water: Well
Community & neighborhood
Location
- Region: Wayland
Other
Other facts
- Listing terms: Cash,Conventional,FHA,USDA Loan,VA Loan
Price history
| Date | Event | Price |
|---|---|---|
| 8/13/2025 | Sold | $375,000-6.2%$151/sqft |
Source: | ||
| 7/2/2025 | Pending sale | $399,900$161/sqft |
Source: | ||
| 6/18/2025 | Contingent | $399,900$161/sqft |
Source: | ||
| 5/12/2025 | Price change | $399,900-1.3%$161/sqft |
Source: | ||
| 4/18/2025 | Listed for sale | $405,000+256.8%$163/sqft |
Source: | ||
Public tax history
| Year | Property taxes | Tax assessment |
|---|---|---|
| 2024 | -- | $441,600 |
| 2023 | -- | $441,600 |
| 2022 | -- | $441,600 +37.4% |
Find assessor info on the county website
Neighborhood: 14572
Nearby schools
GreatSchools rating
- 5/10Wayland Cohocton Middle SchoolGrades: 5-8Distance: 3 mi
- 8/10Wayland Cohocton High SchoolGrades: 9-12Distance: 3 mi
- 6/10Wayland Elementary SchoolGrades: K-4Distance: 3 mi
Schools provided by the listing agent
- District: Wayland-Cohocton
Source: NYSAMLSs. This data may not be complete. We recommend contacting the local school district to confirm school assignments for this home.
