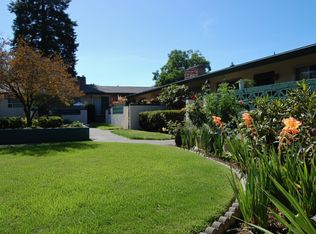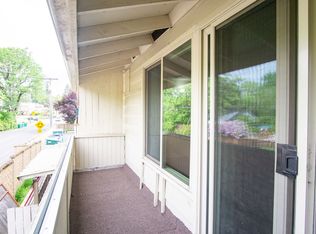New Price! Beautifully Updated End Unit Backing to Natural Setting & Fanno Creek!This bright and stylish upper-level end unit offers peace, privacy, and convenience all in one. Backing to a lush natural setting with views of Fanno Creek, trees, and local wildlife, the covered balcony provides the perfect space for year-round enjoyment—with additional storage, too!The kitchen is beautifully updated with newer cherry cabinets, quartz countertops, stainless steel appliances, and a stunning glass/metal tile backsplash.The living room features a cozy gas fireplace and wall A/C unit. Additional perks include in-unit laundry, new interior paint, and all appliances included—making this home truly move-in ready and ideal for stress-free living.Enjoy deeded parking, ample guest parking, a community pool, and clubhouse. The HOA covers Commons, Exterior Maintenance, Management, Pool, Sewer, Trash, and Water—offering incredible value and low-maintenance living.Located in the heart of it all with easy access to Washington Square Mall, Multnomah Village, Fanno Creek Trail, Trader Joe’s, Portland Golf Club, RedTail Golf Center, and highways I-5, 217, and 26.Affordable, updated, and in an unbeatable location—this condo has it all!
Active
$200,000
6745 SW Scholls Ferry Rd APT 38, Beaverton, OR 97008
2beds
996sqft
Est.:
Residential, Condominium
Built in 1978
-- sqft lot
$-- Zestimate®
$201/sqft
$595/mo HOA
What's special
Gas fireplaceCovered balconyNew interior paintViews of fanno creekBacking to natural settingNewer cherry cabinetsStainless steel appliances
- 317 days |
- 696 |
- 28 |
Zillow last checked: 8 hours ago
Listing updated: February 17, 2026 at 10:26am
Listed by:
Jessica Middendorf 971-404-9455,
RE/MAX Equity Group
Source: RMLS (OR),MLS#: 555900704
Tour with a local agent
Facts & features
Interior
Bedrooms & bathrooms
- Bedrooms: 2
- Bathrooms: 2
- Full bathrooms: 2
- Main level bathrooms: 2
Rooms
- Room types: Bedroom 2, Dining Room, Family Room, Kitchen, Living Room, Primary Bedroom
Primary bedroom
- Level: Main
Bedroom 2
- Level: Main
Heating
- Zoned
Cooling
- Wall Unit(s)
Appliances
- Included: Dishwasher, Free-Standing Range, Free-Standing Refrigerator, Microwave, Stainless Steel Appliance(s), Washer/Dryer, Electric Water Heater
- Laundry: Laundry Room
Features
- Quartz, Wainscoting, Tile
- Flooring: Hardwood, Wall to Wall Carpet, Wood
- Number of fireplaces: 1
- Fireplace features: Gas
- Common walls with other units/homes: 1 Common Wall
Interior area
- Total structure area: 996
- Total interior livable area: 996 sqft
Property
Parking
- Parking features: Driveway, Off Street, Condo Garage (Deeded)
- Has uncovered spaces: Yes
Features
- Stories: 1
- Entry location: Upper Floor
- Patio & porch: Covered Deck
- Has view: Yes
- View description: Creek/Stream, Park/Greenbelt, Trees/Woods
- Has water view: Yes
- Water view: Creek/Stream
- Waterfront features: Creek, Stream
- Body of water: Fanno Creek
Lot
- Features: Commons, Greenbelt, Trees, Wooded
Details
- Parcel number: R2076463
Construction
Type & style
- Home type: Condo
- Architectural style: Traditional
- Property subtype: Residential, Condominium
Materials
- Wood Siding
- Roof: Composition
Condition
- Updated/Remodeled
- New construction: No
- Year built: 1978
Utilities & green energy
- Sewer: Public Sewer
- Water: Public
Community & HOA
Community
- Subdivision: Scholls Bridge
HOA
- Has HOA: Yes
- Amenities included: Commons, Exterior Maintenance, Pool, Sewer, Trash, Water
- HOA fee: $595 monthly
Location
- Region: Beaverton
Financial & listing details
- Price per square foot: $201/sqft
- Tax assessed value: $175,130
- Annual tax amount: $2,757
- Date on market: 4/8/2025
- Listing terms: Cash
- Road surface type: Paved
Estimated market value
Not available
Estimated sales range
Not available
Not available
Price history
Price history
| Date | Event | Price |
|---|---|---|
| 10/25/2025 | Price change | $200,000-4.8%$201/sqft |
Source: | ||
| 10/25/2025 | Pending sale | $210,000$211/sqft |
Source: | ||
| 10/10/2025 | Pending sale | $210,000$211/sqft |
Source: | ||
| 8/20/2025 | Price change | $210,000-6.7%$211/sqft |
Source: | ||
| 8/14/2025 | Pending sale | $225,000$226/sqft |
Source: | ||
| 8/13/2025 | Listed for sale | $225,000$226/sqft |
Source: | ||
| 8/8/2025 | Pending sale | $225,000$226/sqft |
Source: | ||
| 6/5/2025 | Price change | $225,000-6.3%$226/sqft |
Source: | ||
| 4/9/2025 | Listed for sale | $240,000+20.1%$241/sqft |
Source: | ||
| 6/14/2018 | Sold | $199,900+53.9%$201/sqft |
Source: | ||
| 8/26/2014 | Sold | $129,900$130/sqft |
Source: | ||
| 7/8/2014 | Pending sale | $129,900$130/sqft |
Source: RE/MAX EQUITY GROUP-WEST HILLS OFFICE #14506313 Report a problem | ||
| 6/30/2014 | Price change | $129,900-7.1%$130/sqft |
Source: RE/MAX EQUITY GROUP-WEST HILLS OFFICE #14506313 Report a problem | ||
| 6/10/2014 | Price change | $139,900-1.8%$140/sqft |
Source: RE/MAX EQUITY GROUP-WEST HILLS OFFICE #14506313 Report a problem | ||
| 5/19/2014 | Price change | $142,500-3.4%$143/sqft |
Source: RE/MAX EQUITY GROUP-WEST HILLS OFFICE #14506313 Report a problem | ||
| 5/4/2014 | Listed for sale | $147,500+9.3%$148/sqft |
Source: RE/MAX EQUITY GROUP-WEST HILLS OFFICE #14506313 Report a problem | ||
| 1/14/2008 | Sold | $135,000+55.2%$136/sqft |
Source: Public Record Report a problem | ||
| 3/13/2003 | Sold | $87,000-0.6%$87/sqft |
Source: Public Record Report a problem | ||
| 6/2/2000 | Sold | $87,500$88/sqft |
Source: Public Record Report a problem | ||
Public tax history
Public tax history
| Year | Property taxes | Tax assessment |
|---|---|---|
| 2025 | $2,871 +4.1% | $130,680 +3% |
| 2024 | $2,757 +5.9% | $126,880 +3% |
| 2023 | $2,603 +4.5% | $123,190 +3% |
| 2022 | $2,492 +3.6% | $119,610 |
| 2021 | $2,405 +3.1% | -- |
| 2020 | $2,332 +3.3% | $112,750 +3% |
| 2019 | $2,258 +3.3% | $109,470 |
| 2018 | $2,186 | $109,470 +18.3% |
| 2017 | $2,186 +20.1% | $92,510 +3% |
| 2016 | $1,821 | $89,820 +3% |
| 2015 | $1,821 +3.9% | $87,210 +3% |
| 2014 | $1,753 +16.3% | $84,670 +5.3% |
| 2013 | $1,507 +4.9% | $80,430 +4.6% |
| 2012 | $1,437 -7.4% | $76,890 -16.7% |
| 2011 | $1,552 +2.6% | $92,270 -17.2% |
| 2010 | $1,513 +2.3% | $111,420 -4.9% |
| 2009 | $1,478 +8.3% | $117,140 -18% |
| 2008 | $1,365 +1% | $142,770 +2.8% |
| 2007 | $1,352 +10.1% | $138,870 +20% |
| 2006 | $1,227 -7.3% | $115,740 +17.5% |
| 2005 | $1,324 +10.1% | $98,540 +12.5% |
| 2004 | $1,203 -4.1% | $87,590 -1.9% |
| 2003 | $1,254 +13.7% | $89,320 +5.5% |
| 2002 | $1,103 +4.8% | $84,630 +1.8% |
| 2001 | $1,052 +6.8% | $83,120 +1.1% |
| 2000 | $986 | $82,240 |
Find assessor info on the county website
BuyAbility℠ payment
Est. payment
$1,764/mo
Principal & interest
$1031
HOA Fees
$595
Property taxes
$138
Climate risks
Neighborhood: Denny Whitford - Raleigh West
Nearby schools
GreatSchools rating
- 7/10Mckay Elementary SchoolGrades: PK-5Distance: 0.4 mi
- 4/10Whitford Middle SchoolGrades: 6-8Distance: 0.7 mi
- 5/10Southridge High SchoolGrades: 9-12Distance: 2.1 mi
Schools provided by the listing agent
- Elementary: Mckay
- Middle: Whitford
- High: Southridge
Source: RMLS (OR). This data may not be complete. We recommend contacting the local school district to confirm school assignments for this home.
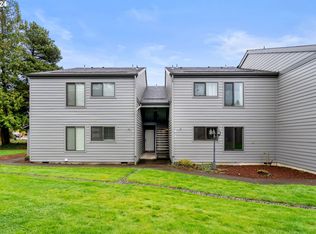
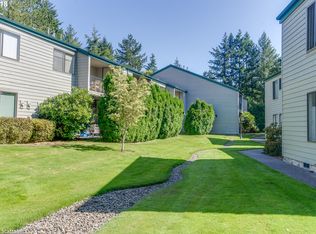
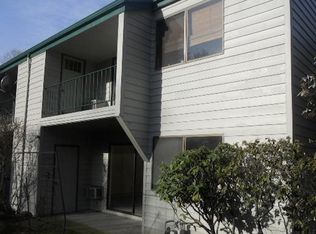
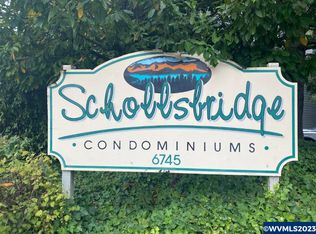
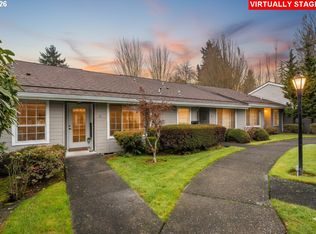

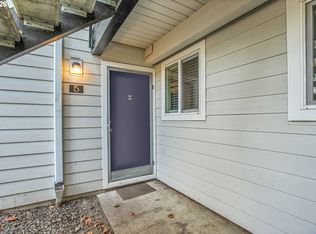
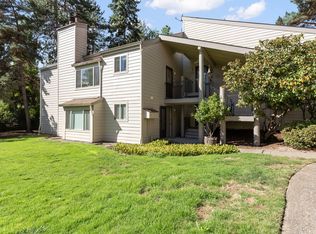
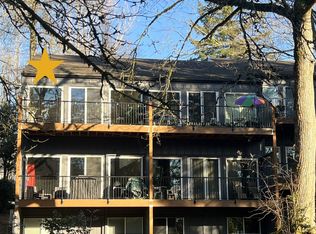
![[object Object]](https://photos.zillowstatic.com/fp/9cce35b725793924d9b573766f8a466e-p_c.jpg)
![[object Object]](https://photos.zillowstatic.com/fp/8d02245a48c630f683fb9291cec4abb8-p_c.jpg)
