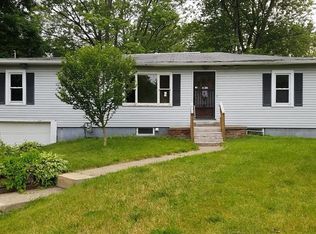Sold for $225,000
$225,000
6746 Cleveland Rd, Wooster, OH 44691
2beds
1,506sqft
Single Family Residence
Built in 1950
0.46 Acres Lot
$236,800 Zestimate®
$149/sqft
$1,259 Estimated rent
Home value
$236,800
$225,000 - $251,000
$1,259/mo
Zestimate® history
Loading...
Owner options
Explore your selling options
What's special
Renovated into your 2 bedroom, 2 bath oasis. Loving this 3-car detached garage! Updates in the last 6 months include; roofing, siding, new kitchen with granite counters, island, tile back splash, cabinets, opened great room has been vaulted for the kitchen, dining and living spaces. Gas firelace added and first floor laundry. Two new bathrooms to compliment the 2 new bedrooms. New mechanicals include; furnace, AC, water heater and breaker box, electrical, plumbing throughout. Enjoy this country living!
Zillow last checked: 8 hours ago
Listing updated: May 20, 2024 at 08:52am
Listing Provided by:
Diane Harper dharper@zoominternet.net419-651-3310419-496-0944remaxshowcasewooster@gmail.co,
RE/MAX Showcase
Bought with:
Tyson T Hartzler, 2010001867
Keller Williams Chervenic Rlty
Source: MLS Now,MLS#: 5017092 Originating MLS: Wayne Holmes Association of REALTORS
Originating MLS: Wayne Holmes Association of REALTORS
Facts & features
Interior
Bedrooms & bathrooms
- Bedrooms: 2
- Bathrooms: 2
- Full bathrooms: 1
- 1/2 bathrooms: 1
- Main level bathrooms: 2
- Main level bedrooms: 2
Bedroom
- Description: Flooring: Carpet
- Level: First
- Dimensions: 10.4 x 8.4
Primary bathroom
- Description: Flooring: Carpet
- Level: First
- Dimensions: 11.11 x 10.3
Dining room
- Description: Flooring: Luxury Vinyl Tile
- Features: Beamed Ceilings, Chandelier, Cathedral Ceiling(s)
- Level: First
- Dimensions: 10.5 x 8.4
Eat in kitchen
- Description: Flooring: Luxury Vinyl Tile
- Features: Beamed Ceilings, Breakfast Bar, Cathedral Ceiling(s), Granite Counters
- Level: First
- Dimensions: 14 x 8.4
Living room
- Description: Flooring: Luxury Vinyl Tile
- Features: Beamed Ceilings, Cathedral Ceiling(s), Fireplace
- Level: First
- Dimensions: 24.5 x 12.5
Heating
- Forced Air, Fireplace(s), Gas
Cooling
- Central Air
Appliances
- Laundry: Main Level
Features
- Chandelier, Cathedral Ceiling(s), Eat-in Kitchen, Granite Counters, Kitchen Island, Open Floorplan, Recessed Lighting
- Basement: Crawl Space,Partial,Sump Pump
- Number of fireplaces: 1
- Fireplace features: Gas Log, Living Room, Gas
Interior area
- Total structure area: 1,506
- Total interior livable area: 1,506 sqft
- Finished area above ground: 1,022
- Finished area below ground: 484
Property
Parking
- Total spaces: 3
- Parking features: Driveway, Detached, Garage, Gravel
- Garage spaces: 3
Features
- Levels: One
- Stories: 1
- Patio & porch: Front Porch, Patio
- Exterior features: Built-in Barbecue, Barbecue, Lighting
- Pool features: None
- Fencing: Chain Link,Wood
- Has view: Yes
- View description: Rural
Lot
- Size: 0.46 Acres
- Dimensions: 80 x 250
- Features: Back Yard, Front Yard, Rectangular Lot, Wooded
Details
- Additional structures: None
- Parcel number: 5300578.000
Construction
Type & style
- Home type: SingleFamily
- Architectural style: Ranch
- Property subtype: Single Family Residence
Materials
- Vinyl Siding
- Foundation: Block
- Roof: Asphalt,Fiberglass
Condition
- Year built: 1950
Utilities & green energy
- Sewer: Septic Tank
- Water: Well
Community & neighborhood
Location
- Region: Wooster
Other
Other facts
- Listing terms: Cash,Conventional,FHA,USDA Loan,VA Loan
Price history
| Date | Event | Price |
|---|---|---|
| 5/20/2024 | Sold | $225,000-2.1%$149/sqft |
Source: | ||
| 4/23/2024 | Pending sale | $229,900$153/sqft |
Source: | ||
| 4/9/2024 | Price change | $229,900-4.2%$153/sqft |
Source: Ashland BOR #227396 Report a problem | ||
| 3/2/2024 | Price change | $239,900-2.1%$159/sqft |
Source: | ||
| 2/12/2024 | Listed for sale | $245,000+222.4%$163/sqft |
Source: Ashland BOR #227396 Report a problem | ||
Public tax history
| Year | Property taxes | Tax assessment |
|---|---|---|
| 2024 | $2,086 +1.9% | $46,970 |
| 2023 | $2,047 +13.6% | $46,970 +42% |
| 2022 | $1,802 -2.9% | $33,070 |
Find assessor info on the county website
Neighborhood: 44691
Nearby schools
GreatSchools rating
- 8/10Edgewood Middle SchoolGrades: 5-7Distance: 3.5 mi
- 5/10Wooster High SchoolGrades: 8-12Distance: 3.4 mi
- 7/10Kean Elementary SchoolGrades: K-4Distance: 3.5 mi
Schools provided by the listing agent
- District: Wooster City - 8510
Source: MLS Now. This data may not be complete. We recommend contacting the local school district to confirm school assignments for this home.
Get pre-qualified for a loan
At Zillow Home Loans, we can pre-qualify you in as little as 5 minutes with no impact to your credit score.An equal housing lender. NMLS #10287.
Sell with ease on Zillow
Get a Zillow Showcase℠ listing at no additional cost and you could sell for —faster.
$236,800
2% more+$4,736
With Zillow Showcase(estimated)$241,536
