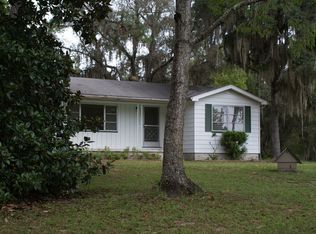No matter if you are looking for a great vacation home or a home that feels like a vacation...this is it! Crystal Lake is an amazing clear, sandy bottom lake. It is perfect for water sports or fishing. This property even has its own concrete boat ramp. There is a great beachy shore line perfect for kids to enjoy. The home features 4 bedrooms and 2 full baths, a living room with a wood burning fireplace. The second story has a large balcony with breath taking views daily.
This property is off market, which means it's not currently listed for sale or rent on Zillow. This may be different from what's available on other websites or public sources.
