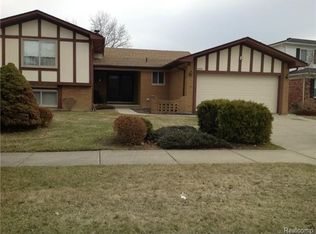Sold for $445,000
$445,000
6746 Edgewood Rd, Canton, MI 48187
4beds
2,274sqft
Single Family Residence
Built in 1978
10,018.8 Square Feet Lot
$449,000 Zestimate®
$196/sqft
$3,111 Estimated rent
Home value
$449,000
$409,000 - $494,000
$3,111/mo
Zestimate® history
Loading...
Owner options
Explore your selling options
What's special
Fantastic opportunity in Sunflower Village with Tonda Elementary School!!!
Welcome to this beautifully maintained colonial nestled in one of Canton's most sough-after neighborhoods! Featuring 4 spacious bedrooms, 2 updated bathrooms, and a fantastic layout , this home delivers both comfort and flexibility!
Step inside to find two generous living spaces on the main floor- ideal for relaxing or entertaining. Unwind with a book in the sun-soaked living room next to the bay window, or cozy up in the family room with a crackling fireplace and built-in wet bar- perfect for hosting!
The heart of the home is the chef-friendly kitchen, now updated with sleek granite countertops and new stainless steel appliances. Serve meals in the adjacent dining room or step out on your new tree deck under the charming pergola - ready for all your summer gatherings!
Other crucial updates are new garage door 2025, updated full bath 2025, window replacement in 2020, electrical updated to a 200 AMP and tankless Hot Water 2023!!! With access to community amenities like a 2 pools, 3 Pickle Ball Courts 2 clubhouses, and 1 Tennis court, this home presents a great opportunity to enjoy the Sunflower Village lifestyle.
Zillow last checked: 8 hours ago
Listing updated: July 28, 2025 at 02:37am
Listed by:
Jessica Millerwise 734-344-8147,
MGR Real Estate,
Alyse James 734-772-3551,
MGR Real Estate
Bought with:
Joseph Simancas, 6501433508
@properties Christie's Int'l RE Grosse Pointe
Source: Realcomp II,MLS#: 20251010015
Facts & features
Interior
Bedrooms & bathrooms
- Bedrooms: 4
- Bathrooms: 3
- Full bathrooms: 2
- 1/2 bathrooms: 1
Primary bedroom
- Level: Second
- Dimensions: 24 X 13
Bedroom
- Level: Second
- Dimensions: 12 X 13
Bedroom
- Level: Second
- Dimensions: 12 X 9
Bedroom
- Level: Second
- Dimensions: 11 X 10
Primary bathroom
- Level: Second
- Dimensions: 5 X 8
Other
- Level: Second
- Dimensions: 7 X 9
Other
- Level: Entry
- Dimensions: 4 X 6
Dining room
- Level: Entry
- Dimensions: 10 X 9
Family room
- Level: Entry
- Dimensions: 28 X 14
Kitchen
- Level: Entry
- Dimensions: 10 X 18
Laundry
- Level: Entry
- Dimensions: 6 X 7
Living room
- Level: Entry
- Dimensions: 14 X 13
Heating
- Forced Air, Natural Gas
Cooling
- Ceiling Fans, Central Air
Appliances
- Included: Dishwasher, Dryer, Free Standing Refrigerator, Gas Cooktop, Washer
- Laundry: Laundry Room
Features
- Wet Bar
- Basement: Full,Unfinished
- Has fireplace: Yes
- Fireplace features: Family Room
Interior area
- Total interior livable area: 2,274 sqft
- Finished area above ground: 2,274
Property
Parking
- Total spaces: 2
- Parking features: Two Car Garage, Attached, Garage Door Opener
- Attached garage spaces: 2
Features
- Levels: Two
- Stories: 2
- Entry location: GroundLevel
- Patio & porch: Covered, Deck, Porch
- Exterior features: Lighting
- Pool features: Community, In Ground, Outdoor Pool
- Fencing: Fencing Allowed
Lot
- Size: 10,018 sqft
- Dimensions: 80.50 x 122.20
Details
- Parcel number: 71033010858000
- Special conditions: Short Sale No,Standard
Construction
Type & style
- Home type: SingleFamily
- Architectural style: Colonial
- Property subtype: Single Family Residence
Materials
- Brick, Vinyl Siding
- Foundation: Basement, Poured, Sump Pump
- Roof: Asphalt
Condition
- New construction: No
- Year built: 1978
- Major remodel year: 2024
Utilities & green energy
- Sewer: Public Sewer
- Water: Public
- Utilities for property: Cable Available
Community & neighborhood
Community
- Community features: Clubhouse, Sidewalks, Tennis Courts
Location
- Region: Canton
- Subdivision: SUNFLOWER VILLAGE SUB NO 5
HOA & financial
HOA
- Has HOA: Yes
- HOA fee: $460 annually
- Services included: Maintenance Grounds, Snow Removal, Trash
- Association phone: 734-453-2022
Other
Other facts
- Listing agreement: Exclusive Right To Sell
- Listing terms: Cash,Conventional,FHA,Va Loan
Price history
| Date | Event | Price |
|---|---|---|
| 7/21/2025 | Sold | $445,000-3.3%$196/sqft |
Source: | ||
| 7/2/2025 | Pending sale | $460,000$202/sqft |
Source: | ||
| 6/20/2025 | Listed for sale | $460,000+2.2%$202/sqft |
Source: | ||
| 6/14/2024 | Listing removed | $450,000$198/sqft |
Source: | ||
| 5/3/2024 | Price change | $450,000-4.2%$198/sqft |
Source: | ||
Public tax history
| Year | Property taxes | Tax assessment |
|---|---|---|
| 2025 | -- | $186,800 +11.5% |
| 2024 | -- | $167,500 +7.3% |
| 2023 | -- | $156,100 +1.8% |
Find assessor info on the county website
Neighborhood: 48187
Nearby schools
GreatSchools rating
- 8/10Tonda Elementary SchoolGrades: PK-5Distance: 0.3 mi
- 9/10Canton High SchoolGrades: 6-12Distance: 1 mi
- 9/10Plymouth High SchoolGrades: 6-12Distance: 1 mi
Get a cash offer in 3 minutes
Find out how much your home could sell for in as little as 3 minutes with a no-obligation cash offer.
Estimated market value$449,000
Get a cash offer in 3 minutes
Find out how much your home could sell for in as little as 3 minutes with a no-obligation cash offer.
Estimated market value
$449,000
