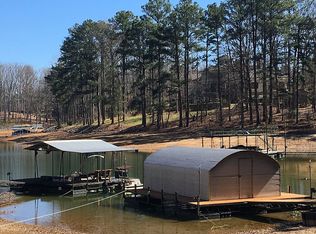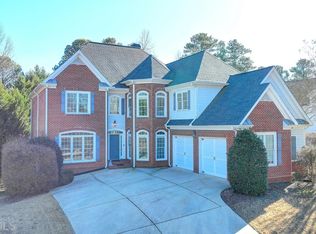Closed
$2,400,000
6746 Gaines Ferry Rd, Flowery Branch, GA 30542
5beds
6,548sqft
Single Family Residence
Built in 1995
0.57 Acres Lot
$2,382,300 Zestimate®
$367/sqft
$7,314 Estimated rent
Home value
$2,382,300
$2.17M - $2.62M
$7,314/mo
Zestimate® history
Loading...
Owner options
Explore your selling options
What's special
Welcome to this private gated home with magnificent year-round water views in the sought-after south end of Lake Lanier on exclusive Gaines Ferry Rd. Available fully furnished and ready for your enjoyment. Conveniently located near Holiday and Aqualand marinas, restaurants, and Lake Lanier Islands. The light and bright open floor plan offers two kitchens, multiple living spaces, high ceilings and walls of glass to take in the serene and private lake setting. Recently updated with flooring, paint, wallpaper, lighting, and appliances. The tranquil terrace level offers a heated saltwater pool and spa, which was recently redone with new PebbleTec, tile, decking, heater, and pump. The outdoor fireplace, cabana bathroom and extra storage provide endless lake entertainment. A gentle slope leads to the new 32x32 double slip aluminum dock in deep water and a quiet drought-proof cove for your lake recreation.
Zillow last checked: 8 hours ago
Listing updated: March 25, 2024 at 11:52am
Listed by:
Matthew Kliewer 404-441-2392,
Ansley RE|Christie's Int'l RE
Bought with:
Sharon Lee, 383491
Keller Williams Realty North Atlanta
Source: GAMLS,MLS#: 10248718
Facts & features
Interior
Bedrooms & bathrooms
- Bedrooms: 5
- Bathrooms: 7
- Full bathrooms: 6
- 1/2 bathrooms: 1
Dining room
- Features: Separate Room
Kitchen
- Features: Breakfast Bar, Breakfast Room, Kitchen Island, Second Kitchen, Walk-in Pantry
Heating
- Electric, Forced Air
Cooling
- Central Air
Appliances
- Included: Dishwasher, Double Oven, Gas Water Heater, Refrigerator
- Laundry: Other
Features
- Bookcases, Double Vanity, High Ceilings, In-Law Floorplan, Separate Shower, Entrance Foyer, Walk-In Closet(s), Wet Bar
- Flooring: Carpet, Hardwood, Tile
- Basement: Bath Finished,Daylight,Finished,Full,Interior Entry
- Number of fireplaces: 2
- Fireplace features: Basement, Family Room, Outside
- Common walls with other units/homes: No Common Walls
Interior area
- Total structure area: 6,548
- Total interior livable area: 6,548 sqft
- Finished area above ground: 6,548
- Finished area below ground: 0
Property
Parking
- Parking features: Garage, Kitchen Level, Side/Rear Entrance
- Has garage: Yes
Features
- Levels: Three Or More
- Stories: 3
- Patio & porch: Deck, Patio, Screened
- Exterior features: Dock, Gas Grill
- Has private pool: Yes
- Pool features: Heated, In Ground, Salt Water
- Fencing: Back Yard,Fenced,Front Yard
- Has view: Yes
- View description: Lake
- Has water view: Yes
- Water view: Lake
- Waterfront features: Deep Water Access
- Body of water: Lanier
- Frontage type: Lakefront
- Frontage length: Waterfront Footage: 155
Lot
- Size: 0.57 Acres
- Features: Other
Details
- Additional structures: Boat House, Gazebo
- Parcel number: 08163 003018
Construction
Type & style
- Home type: SingleFamily
- Architectural style: European
- Property subtype: Single Family Residence
Materials
- Synthetic Stucco
- Roof: Composition
Condition
- Resale
- New construction: No
- Year built: 1995
Utilities & green energy
- Electric: 220 Volts
- Sewer: Public Sewer
- Water: Public
- Utilities for property: Cable Available, Electricity Available, High Speed Internet, Natural Gas Available, Water Available
Community & neighborhood
Security
- Security features: Gated Community, Smoke Detector(s)
Community
- Community features: None
Location
- Region: Flowery Branch
- Subdivision: Lake Lanier
HOA & financial
HOA
- Has HOA: No
- Services included: Other
Other
Other facts
- Listing agreement: Exclusive Right To Sell
Price history
| Date | Event | Price |
|---|---|---|
| 3/25/2024 | Sold | $2,400,000-10.7%$367/sqft |
Source: | ||
| 3/15/2024 | Pending sale | $2,688,000$411/sqft |
Source: | ||
| 2/2/2024 | Listed for sale | $2,688,000+68.5%$411/sqft |
Source: | ||
| 8/29/2019 | Listing removed | $1,595,000$244/sqft |
Source: The Norton Agency #6571110 Report a problem | ||
| 8/28/2019 | Listed for sale | $1,595,000+13.9%$244/sqft |
Source: The Norton Agency #6571110 Report a problem | ||
Public tax history
| Year | Property taxes | Tax assessment |
|---|---|---|
| 2024 | $13,121 -3% | $547,888 +0.5% |
| 2023 | $13,523 +32.3% | $545,128 +38.1% |
| 2022 | $10,225 -3.4% | $394,624 +2.4% |
Find assessor info on the county website
Neighborhood: 30542
Nearby schools
GreatSchools rating
- 5/10Flowery Branch Elementary SchoolGrades: PK-5Distance: 3.5 mi
- 3/10West Hall Middle SchoolGrades: 6-8Distance: 5 mi
- 4/10West Hall High SchoolGrades: 9-12Distance: 4.9 mi
Schools provided by the listing agent
- Elementary: Flowery Branch
- Middle: West Hall
- High: West Hall
Source: GAMLS. This data may not be complete. We recommend contacting the local school district to confirm school assignments for this home.
Get a cash offer in 3 minutes
Find out how much your home could sell for in as little as 3 minutes with a no-obligation cash offer.
Estimated market value$2,382,300
Get a cash offer in 3 minutes
Find out how much your home could sell for in as little as 3 minutes with a no-obligation cash offer.
Estimated market value
$2,382,300

