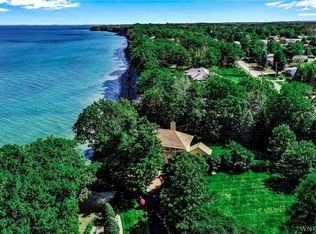Tucked between a gated fieldstone wall and Lake Erie, sits this prestigious 6750 sq ft home AND a secluded 2bdrm 1.5 bath carriage house. No need to compromise on this expansive property....purchase both properties together to maximize your opportunities and increase your Lake Frontage to an unheard of 850 FT!! This Frederic Houston Contemporary designed home was custom built & expertly crafted by Sherwood Stolle in 1997 and features endless amenities- A unique/unmatched commercial grade & award winning kitchen, dual offices, Conservatory/Greenhouse, Great Room with Floor to Ceiling Windows, Primary bedroom with Luxury Ensuite & walk in closet, 1st & 2nd Floor Laundry, Elevator, Theatre Room, Salt Water Gunite Beauty Pool, Multiple Terraces, etc etc. The carriage house, an original structure from 1939 has updated Pella Windows (97) & Features 2 bedrooms and an open concept kitchen/living space. This carriage house can be used efficiently for your guests, rented long term or as a vacation rental/Air BNB- You cant go wrong! There is no other waterfront property that provides complete privacy, serenity & located just 30 minutes outside the city!! Also listed as MLS: B1285889
This property is off market, which means it's not currently listed for sale or rent on Zillow. This may be different from what's available on other websites or public sources.
