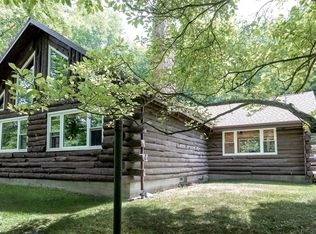Closed
$205,900
6747 E Swamp Rd, Conesus, NY 14435
2beds
1,296sqft
Single Family Residence
Built in 1991
9.76 Acres Lot
$213,900 Zestimate®
$159/sqft
$1,682 Estimated rent
Home value
$213,900
Estimated sales range
Not available
$1,682/mo
Zestimate® history
Loading...
Owner options
Explore your selling options
What's special
Perfect property to get away from it all! Or those looking for a short-term investment property! 1296 square foot contemporary on almost 10 acres. Streams and woods for the nature enthusiast. The home has been completely remodeled in the past year. 2 bedroom 1 bath on 2nd level, walkin closets in both bedrooms, new vanity and fixtures in bathroom. Main floor consists of living room with gas fireplace, laminate floors, kitchen has new appliances, samsung double oven with built in airfryer, new countertop and flooring. Lower level has large family room and laundry. New thermal windows, freshly painted interior, new interior doors, new front door, large shed - perfect for workshop or extra storage. Natural gas and public water. Minutes to Conesus Lake. Delayed showings begin May 5th 10am, delayed negotiations May 12th at 12pm. Tenant occupied must have 24 hours notice to show.
Zillow last checked: 8 hours ago
Listing updated: July 17, 2025 at 08:35am
Listed by:
Renee R. Book 585-746-6330,
AB Cole Real Estate, Inc.
Bought with:
Gregory Fanning, 10401344375
eXp Realty
Source: NYSAMLSs,MLS#: R1603608 Originating MLS: Rochester
Originating MLS: Rochester
Facts & features
Interior
Bedrooms & bathrooms
- Bedrooms: 2
- Bathrooms: 1
- Full bathrooms: 1
Bedroom 1
- Level: Second
Bedroom 1
- Level: Second
Bedroom 2
- Level: Second
Bedroom 2
- Level: Second
Dining room
- Level: First
Dining room
- Level: First
Kitchen
- Level: First
Kitchen
- Level: First
Living room
- Level: First
Living room
- Level: First
Heating
- Baseboard, Electric
Appliances
- Included: Dryer, Free-Standing Range, Gas Oven, Gas Range, Gas Water Heater, Oven, Refrigerator, Washer
- Laundry: In Basement
Features
- Living/Dining Room
- Flooring: Hardwood, Laminate, Varies
- Windows: Storm Window(s), Thermal Windows, Wood Frames
- Basement: Partial
- Number of fireplaces: 1
Interior area
- Total structure area: 1,296
- Total interior livable area: 1,296 sqft
Property
Parking
- Total spaces: 1
- Parking features: Carport
- Garage spaces: 1
- Has carport: Yes
Features
- Stories: 3
- Patio & porch: Patio
- Exterior features: Dirt Driveway, Gravel Driveway, Patio
- Has view: Yes
- View description: Slope View
Lot
- Size: 9.76 Acres
- Dimensions: 424 x 1027
- Features: Adjacent To Public Land, Rectangular, Rectangular Lot, Rural Lot, Wooded
Details
- Additional structures: Shed(s), Storage
- Parcel number: 24240012800000010160210000
- Special conditions: Standard
Construction
Type & style
- Home type: SingleFamily
- Architectural style: Bungalow
- Property subtype: Single Family Residence
Materials
- Attic/Crawl Hatchway(s) Insulated, Blown-In Insulation, Vinyl Siding, Wood Siding, Copper Plumbing
- Foundation: Block
- Roof: Asphalt
Condition
- Resale
- Year built: 1991
Utilities & green energy
- Electric: Circuit Breakers
- Sewer: Septic Tank
- Water: Connected, Public
- Utilities for property: Cable Available, Electricity Connected, Water Connected
Community & neighborhood
Location
- Region: Conesus
Other
Other facts
- Listing terms: Cash,Conventional,FHA,USDA Loan,VA Loan
Price history
| Date | Event | Price |
|---|---|---|
| 7/16/2025 | Sold | $205,900$159/sqft |
Source: | ||
| 5/19/2025 | Pending sale | $205,900$159/sqft |
Source: | ||
| 5/1/2025 | Listed for sale | $205,900+60.9%$159/sqft |
Source: | ||
| 2/25/2021 | Sold | $128,000-8.5%$99/sqft |
Source: | ||
| 1/25/2021 | Pending sale | $139,900$108/sqft |
Source: | ||
Public tax history
| Year | Property taxes | Tax assessment |
|---|---|---|
| 2024 | -- | $131,800 |
| 2023 | -- | $131,800 |
| 2022 | -- | $131,800 +43.3% |
Find assessor info on the county website
Neighborhood: 14435
Nearby schools
GreatSchools rating
- 6/10Livonia Elementary SchoolGrades: PK-5Distance: 8.7 mi
- 7/10Livonia Junior Senior High SchoolGrades: 6-12Distance: 8.4 mi
Schools provided by the listing agent
- District: Livonia
Source: NYSAMLSs. This data may not be complete. We recommend contacting the local school district to confirm school assignments for this home.
